3442 Monitor Lane, Long Grove, Illinois 60047
$900,000
|
Sold
|
|
| Status: | Closed |
| Sqft: | 5,272 |
| Cost/Sqft: | $171 |
| Beds: | 4 |
| Baths: | 4 |
| Year Built: | 1988 |
| Property Taxes: | $23,404 |
| Days On Market: | 259 |
| Lot Size: | 5,06 |
Description
Welcome to 3442 Monitor Lane in picturesque Long Grove-where architectural artistry meets the tranquility of nature. Set on five breathtaking acres and embraced by a protected conservancy, this extraordinary home is a celebration of light, space, and serenity. Every day, be captivated by panoramic views of the natural world from stunning wrap around deck outside, or the expansive floor-to-ceiling windows that bring the outdoors in. The main level showcases soaring ceilings, freshly painted walls, and all-new flooring that together create an airy, harmonious ambiance. A flowing, open-concept layout includes a distinctive circular kitchen, dining area, and family room-all bathed in natural light and designed to frame the surrounding landscape. A private library/office offers a peaceful retreat, complete with calming views of lush greenery. Two spacious bedrooms, a hall bath, and a guest powder room are also located on the main floor. And the newly refinished hardwood floor in a warm, natural finish (May 2025), can be found throughout. The laundry room, also on the main floor, provides convenient access to the oversized three-car garage. Upstairs, the primary suite is a serene sanctuary unto itself. Featuring a vaulted ceiling, a private balcony overlooking the conservancy, and a spa-like bath with a generous walk-in closet, this retreat is designed for rest and renewal. A loft area-ideal for reading, working, or reflection-overlooks the sunlit living space below. Brand-new neutral carpeting (April 2025) softens the entire upper level and staircase. The walk-out lower level continues the home's seamless blend of comfort and nature, with another wall of windows, a spacious recreation room, a wet bar, a fourth bedroom, and a full bath. Abundant storage can be found here, as well as in the many closets throughout. New carpeting (April 2025) adds a fresh touch to this level as well. Thoughtfully maintained and enhanced by the current owners, the grounds are a living work of art, featuring mature trees, perennial gardens, and curated plantings that evolve with the seasons. So, if you're seeking a distinctive, light-filled home that nurtures a deep connection to nature, look no further! Welcome home to beauty, peace, and possibility.
Property Specifics
| Single Family | |
| — | |
| — | |
| 1988 | |
| — | |
| CUSTOM | |
| No | |
| 5.06 |
| Lake | |
| Mardan | |
| 0 / Not Applicable | |
| — | |
| — | |
| — | |
| 12356613 | |
| 14251010010000 |
Nearby Schools
| NAME: | DISTRICT: | DISTANCE: | |
|---|---|---|---|
|
Grade School
Kildeer Countryside Elementary S |
96 | — | |
|
Middle School
Woodlawn Middle School |
96 | Not in DB | |
|
High School
Adlai E Stevenson High School |
125 | Not in DB | |
Property History
| DATE: | EVENT: | PRICE: | SOURCE: |
|---|---|---|---|
| 9 Sep, 2015 | Sold | $650,000 | MRED MLS |
| 27 Jul, 2015 | Under contract | $649,850 | MRED MLS |
| — | Last price change | $674,850 | MRED MLS |
| 21 May, 2015 | Listed for sale | $674,850 | MRED MLS |
| 12 Jun, 2025 | Sold | $900,000 | MRED MLS |
| 19 May, 2025 | Under contract | $900,000 | MRED MLS |
| 9 May, 2025 | Listed for sale | $900,000 | MRED MLS |
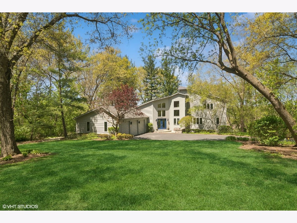
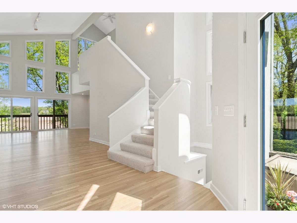
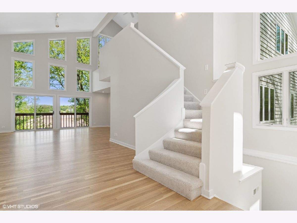
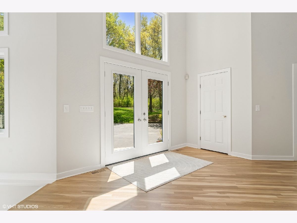
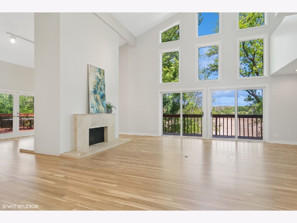
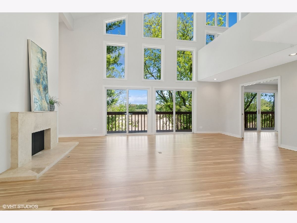
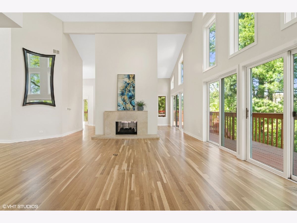
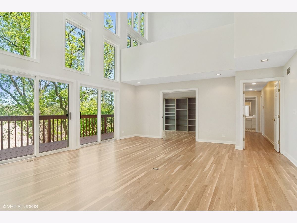
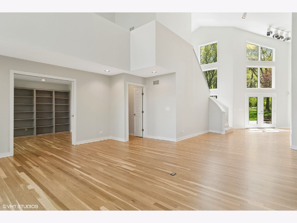
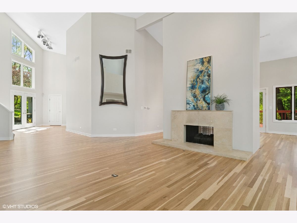
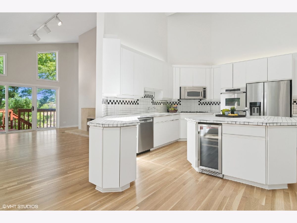
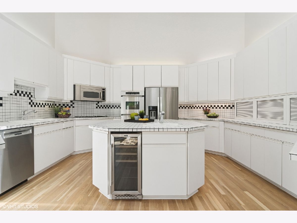
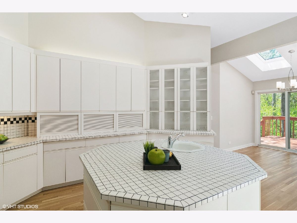
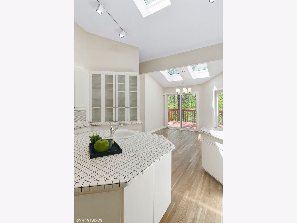
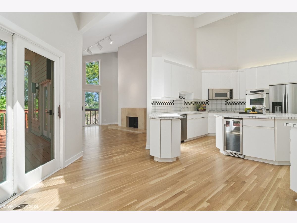
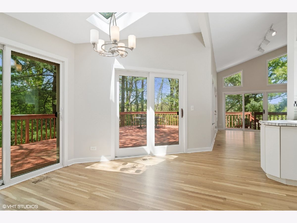
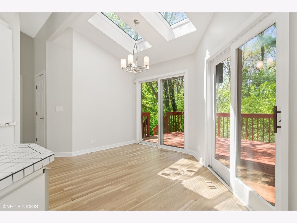
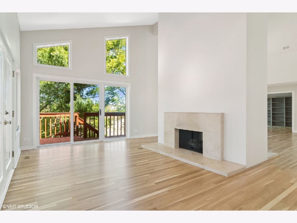
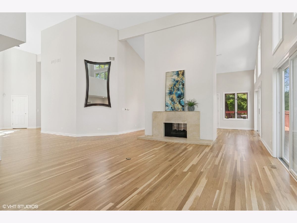
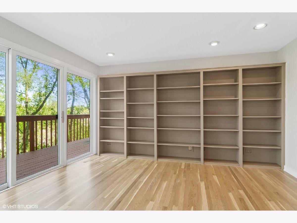
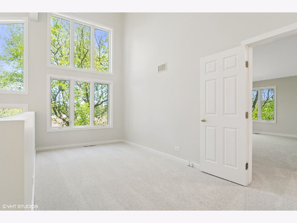
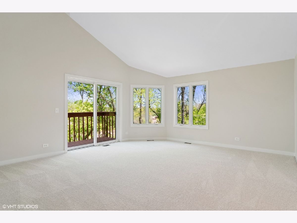
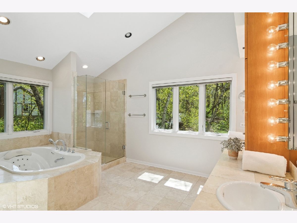
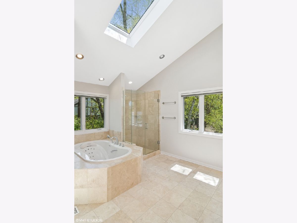
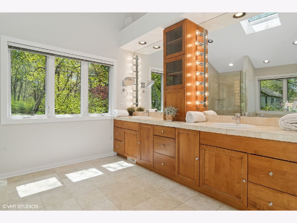
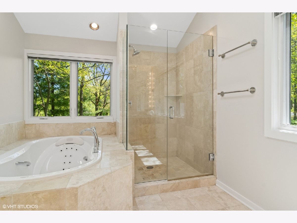
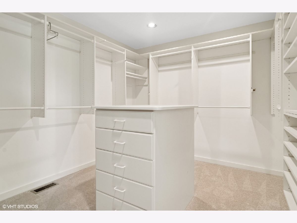
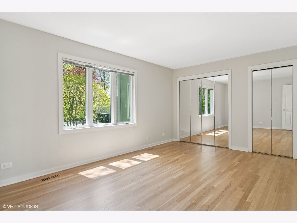
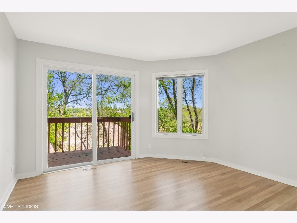
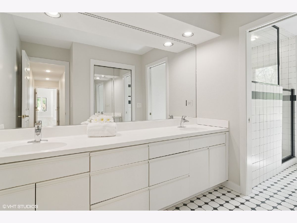
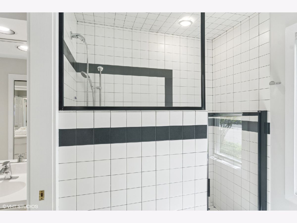
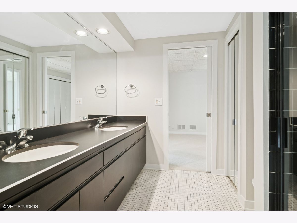
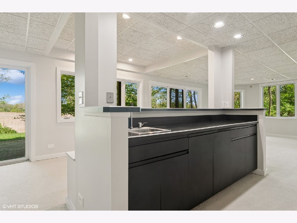
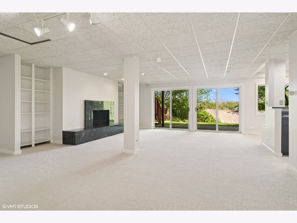
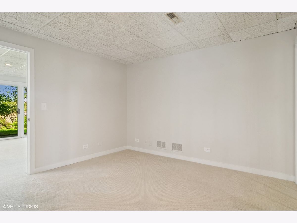
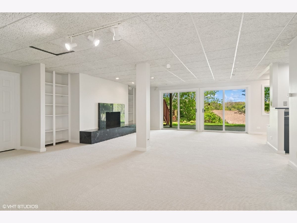
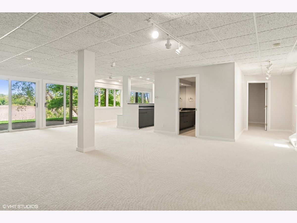
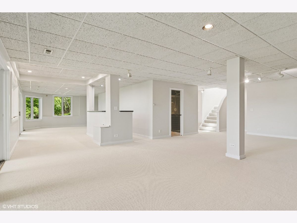
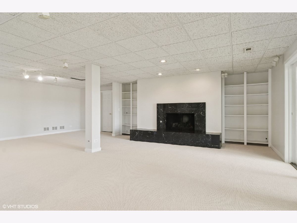
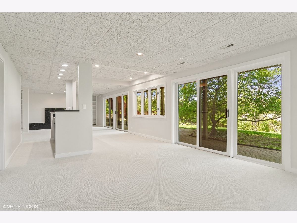
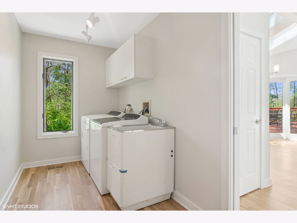
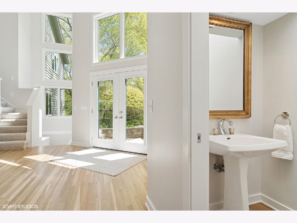
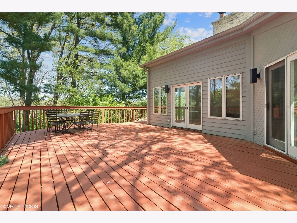
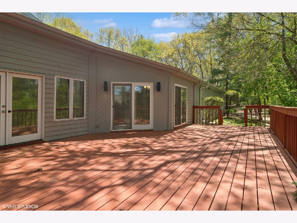
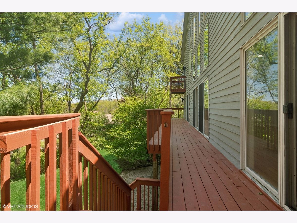
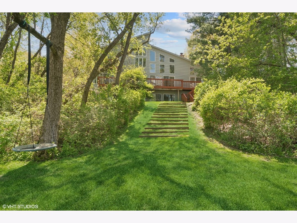
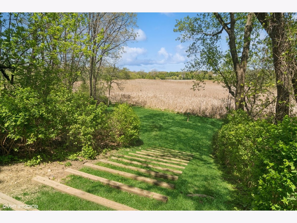
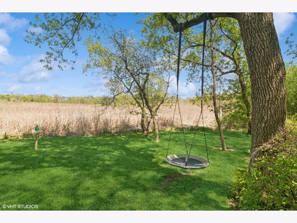
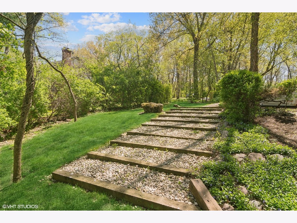
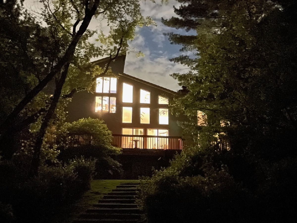
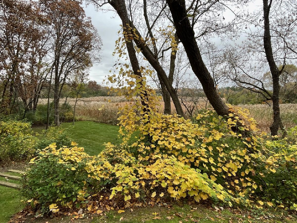
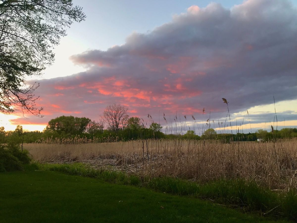
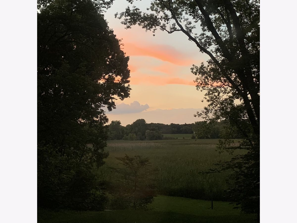
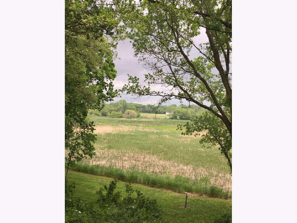
Room Specifics
Total Bedrooms: 4
Bedrooms Above Ground: 4
Bedrooms Below Ground: 0
Dimensions: —
Floor Type: —
Dimensions: —
Floor Type: —
Dimensions: —
Floor Type: —
Full Bathrooms: 4
Bathroom Amenities: Whirlpool,Separate Shower,Double Sink
Bathroom in Basement: 1
Rooms: —
Basement Description: —
Other Specifics
| 3 | |
| — | |
| — | |
| — | |
| — | |
| 170X1287 | |
| Pull Down Stair,Unfinished | |
| — | |
| — | |
| — | |
| Not in DB | |
| — | |
| — | |
| — | |
| — |
Tax History
| Year | Property Taxes |
|---|---|
| 2015 | $16,990 |
| 2025 | $23,404 |
Contact Agent
Nearby Similar Homes
Nearby Sold Comparables
Contact Agent
Listing Provided By
@properties Christie's International Real Estate



