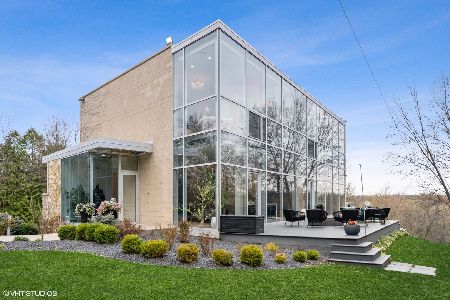3438 Monitor Lane, Long Grove, Illinois 60047
$449,000
|
Sold
|
|
| Status: | Closed |
| Sqft: | 2,390 |
| Cost/Sqft: | $203 |
| Beds: | 3 |
| Baths: | 5 |
| Year Built: | 1983 |
| Property Taxes: | $15,836 |
| Days On Market: | 2278 |
| Lot Size: | 3,06 |
Description
Click on the 3D Tour link for an interactive virtual tour of this incredibly maintained home. Peaceful tranquility surrounds you from the moment you arrive on this over 3 acre property. Enjoy vaulted ceilings, sky lights, an open and inviting floor plan with an expansive double deck overlooking 2 acres of forest and nature preserve. The open living room and dining room are perfect for entertaining while the lower level includes a 16' x 60' recreation room featuring a wet bar, pool table, indoor hot tub, and sauna. Need an in-law suite??? A fully furnished 2nd kitchen, family room, and 4th bedroom with separate entrance provide privacy and convenience. Bring your cosmetic ideas to this impeccably maintained home; all of the big ticket items are complete including brand a new Generac generator, tuck pointing 2018, hot water heater 2014, 2 new HVAC systems 2016, and new roof 2010. Additional features include 3 car garage, fresh interior and exterior paint, and Pella windows.
Property Specifics
| Single Family | |
| — | |
| Ranch | |
| 1983 | |
| Full,Walkout | |
| — | |
| No | |
| 3.06 |
| Lake | |
| Mardan | |
| — / Not Applicable | |
| None | |
| Private Well | |
| Septic-Private | |
| 10518123 | |
| 14251010030000 |
Nearby Schools
| NAME: | DISTRICT: | DISTANCE: | |
|---|---|---|---|
|
Grade School
Kildeer Countryside Elementary S |
96 | — | |
|
Middle School
Twin Groves Middle School |
96 | Not in DB | |
|
High School
Adlai E Stevenson High School |
125 | Not in DB | |
Property History
| DATE: | EVENT: | PRICE: | SOURCE: |
|---|---|---|---|
| 28 Feb, 2020 | Sold | $449,000 | MRED MLS |
| 21 Jan, 2020 | Under contract | $485,000 | MRED MLS |
| — | Last price change | $495,000 | MRED MLS |
| 14 Sep, 2019 | Listed for sale | $495,000 | MRED MLS |
Room Specifics
Total Bedrooms: 4
Bedrooms Above Ground: 3
Bedrooms Below Ground: 1
Dimensions: —
Floor Type: Carpet
Dimensions: —
Floor Type: Carpet
Dimensions: —
Floor Type: Carpet
Full Bathrooms: 5
Bathroom Amenities: Separate Shower,Double Sink
Bathroom in Basement: 1
Rooms: Kitchen,Foyer,Balcony/Porch/Lanai,Deck,Other Room,Family Room,Recreation Room
Basement Description: Finished,Exterior Access
Other Specifics
| 3 | |
| — | |
| Asphalt | |
| Deck, Hot Tub | |
| Forest Preserve Adjacent,Nature Preserve Adjacent | |
| 133464 | |
| — | |
| Full | |
| Vaulted/Cathedral Ceilings, Skylight(s), Sauna/Steam Room, Bar-Wet, Hardwood Floors, In-Law Arrangement | |
| Range, Microwave, Dishwasher, Refrigerator, Washer, Dryer, Disposal, Trash Compactor, Cooktop, Water Softener Owned | |
| Not in DB | |
| — | |
| — | |
| — | |
| Gas Log |
Tax History
| Year | Property Taxes |
|---|---|
| 2020 | $15,836 |
Contact Agent
Nearby Similar Homes
Nearby Sold Comparables
Contact Agent
Listing Provided By
Jameson Sotheby's Int'l Realty





