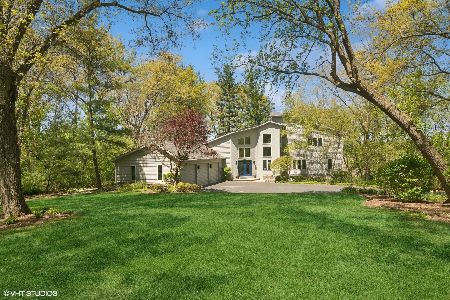3442 Monitor Lane, Long Grove, Illinois 60047
$650,000
|
Sold
|
|
| Status: | Closed |
| Sqft: | 5,272 |
| Cost/Sqft: | $123 |
| Beds: | 4 |
| Baths: | 4 |
| Year Built: | 1989 |
| Property Taxes: | $16,990 |
| Days On Market: | 3855 |
| Lot Size: | 5,06 |
Description
Architectural masterpiece boasts over 5000 SF of above-ground luxury living & privacy on 5 acres of wooded paradise & protected nature conservancy.Walls of 2-story windows & 5 skylights bring the outside in.Open floor plan perfect for entertaining.Vaulted ceilings,h/w floors, 2 fireplaces,loft,wrap-around deck,balcony & patio. Meticulously maintained, extensive updates.Sought-after South LG. Highly motivated Seller.
Property Specifics
| Single Family | |
| — | |
| Contemporary | |
| 1989 | |
| Full,Walkout | |
| CUSTOM | |
| No | |
| 5.06 |
| Lake | |
| Mardan | |
| 0 / Not Applicable | |
| None | |
| Private Well | |
| Septic-Private | |
| 08929191 | |
| 14251010010000 |
Nearby Schools
| NAME: | DISTRICT: | DISTANCE: | |
|---|---|---|---|
|
Grade School
Kildeer Countryside Elementary S |
96 | — | |
|
Middle School
Woodlawn Middle School |
96 | Not in DB | |
|
High School
Adlai E Stevenson High School |
125 | Not in DB | |
Property History
| DATE: | EVENT: | PRICE: | SOURCE: |
|---|---|---|---|
| 9 Sep, 2015 | Sold | $650,000 | MRED MLS |
| 27 Jul, 2015 | Under contract | $649,850 | MRED MLS |
| — | Last price change | $674,850 | MRED MLS |
| 21 May, 2015 | Listed for sale | $674,850 | MRED MLS |
| 12 Jun, 2025 | Sold | $900,000 | MRED MLS |
| 19 May, 2025 | Under contract | $900,000 | MRED MLS |
| 9 May, 2025 | Listed for sale | $900,000 | MRED MLS |
Room Specifics
Total Bedrooms: 4
Bedrooms Above Ground: 4
Bedrooms Below Ground: 0
Dimensions: —
Floor Type: Hardwood
Dimensions: —
Floor Type: Hardwood
Dimensions: —
Floor Type: Carpet
Full Bathrooms: 4
Bathroom Amenities: Whirlpool,Separate Shower,Double Sink
Bathroom in Basement: 1
Rooms: Breakfast Room,Foyer,Library,Loft,Pantry,Recreation Room,Walk In Closet
Basement Description: Finished,Exterior Access
Other Specifics
| 3 | |
| Concrete Perimeter | |
| Asphalt | |
| Balcony, Deck, Brick Paver Patio, Storms/Screens | |
| Nature Preserve Adjacent,Landscaped,Wooded | |
| 170X1287 | |
| Pull Down Stair,Unfinished | |
| Full | |
| Vaulted/Cathedral Ceilings, Skylight(s), Hot Tub, Bar-Wet, Hardwood Floors, First Floor Laundry | |
| Double Oven, Range, Microwave, Dishwasher, Refrigerator, Washer, Dryer, Disposal, Stainless Steel Appliance(s), Wine Refrigerator | |
| Not in DB | |
| Street Paved | |
| — | |
| — | |
| Double Sided, Wood Burning, Gas Log, Gas Starter |
Tax History
| Year | Property Taxes |
|---|---|
| 2015 | $16,990 |
| 2025 | $23,404 |
Contact Agent
Nearby Similar Homes
Nearby Sold Comparables
Contact Agent
Listing Provided By
Lucid Realty, Inc.





