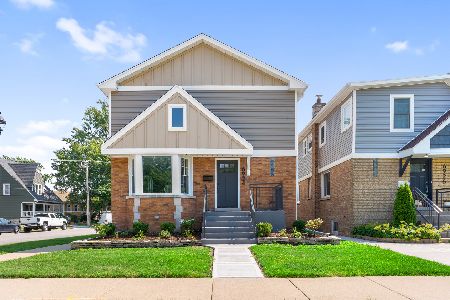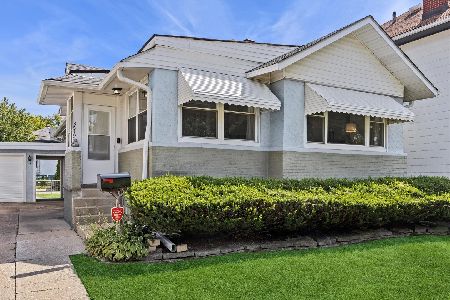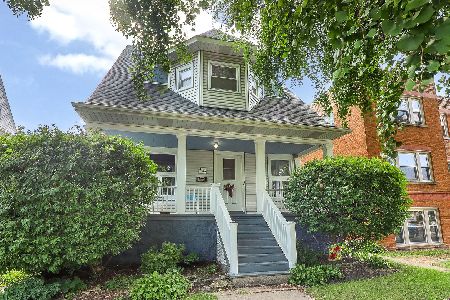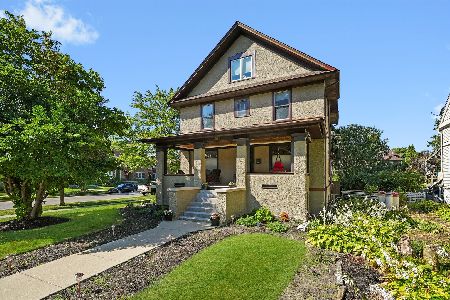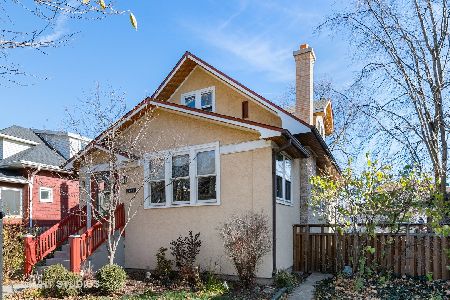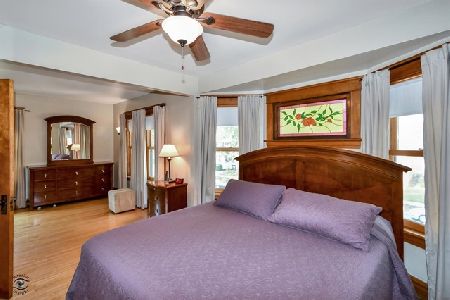3443 Clinton Avenue, Berwyn, Illinois 60402
$421,000
|
Sold
|
|
| Status: | Closed |
| Sqft: | 2,987 |
| Cost/Sqft: | $134 |
| Beds: | 3 |
| Baths: | 4 |
| Year Built: | — |
| Property Taxes: | $6,781 |
| Days On Market: | 1989 |
| Lot Size: | 0,00 |
Description
Classic Victorian in highly desirable South Berwyn. Completely gutted and renovated in 2015, 3 floor beauty ready for you! Large Family Room, Dining Room plus added breakfast room, currently used as mud room. Roomy kitchen with Island. Stunning details thruout: tray ceilings, wainscoting, solid oak flooring, tall ceilings. 3 generously sized bedrooms. Full basement, with additional powder room and bonus room for added storage. Dual zoned. Meticulously maintained, and newly freshly landscaped. Large backyard, plus outdoor deck and wraparound porch welcome you HOME. Walking distance to beloved Berwyn Depot District, schools, Loyola Macneal Hospital, Metra, close to shopping, restaurants on Ogden and also Harlem, I-55 & I-290/294. Nestled between downtown Chicago and Suburbs.
Property Specifics
| Single Family | |
| — | |
| Victorian | |
| — | |
| Full | |
| — | |
| No | |
| — |
| Cook | |
| — | |
| 0 / Not Applicable | |
| None | |
| Lake Michigan | |
| Public Sewer | |
| 10734142 | |
| 16311330150000 |
Property History
| DATE: | EVENT: | PRICE: | SOURCE: |
|---|---|---|---|
| 25 Apr, 2014 | Sold | $78,299 | MRED MLS |
| 31 Oct, 2013 | Under contract | $78,000 | MRED MLS |
| 17 Oct, 2013 | Listed for sale | $78,000 | MRED MLS |
| 4 Sep, 2014 | Sold | $115,000 | MRED MLS |
| 18 Aug, 2014 | Under contract | $119,500 | MRED MLS |
| 11 Aug, 2014 | Listed for sale | $119,500 | MRED MLS |
| 13 Oct, 2015 | Sold | $369,000 | MRED MLS |
| 16 Aug, 2015 | Under contract | $369,000 | MRED MLS |
| 23 Jul, 2015 | Listed for sale | $369,000 | MRED MLS |
| 9 Jul, 2020 | Sold | $421,000 | MRED MLS |
| 8 Jun, 2020 | Under contract | $399,900 | MRED MLS |
| 3 Jun, 2020 | Listed for sale | $399,900 | MRED MLS |
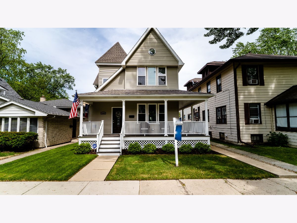
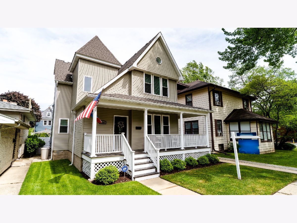
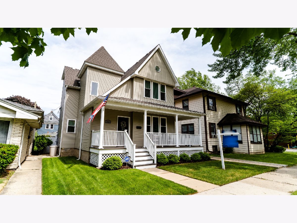
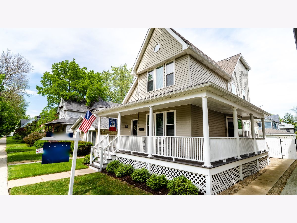
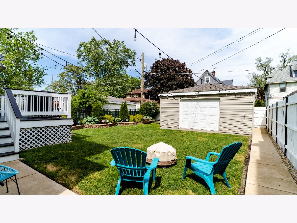
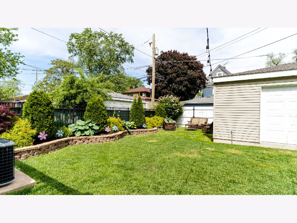
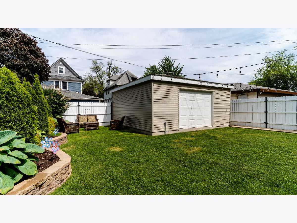
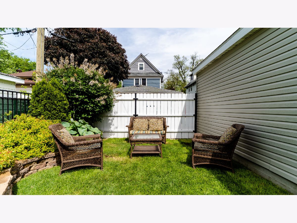
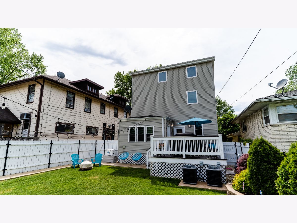
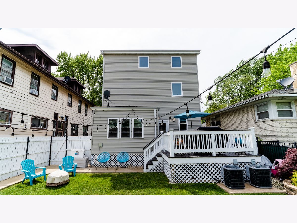
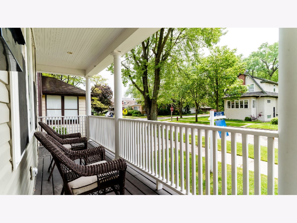
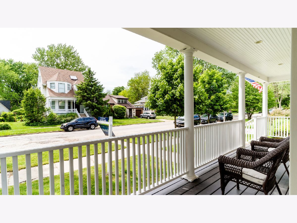
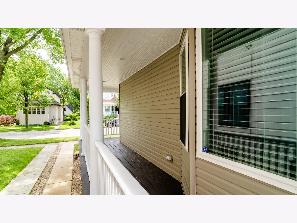
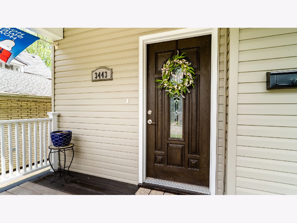
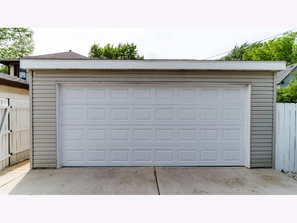
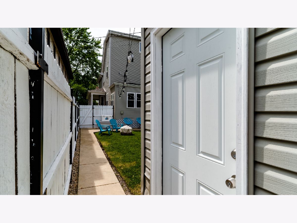
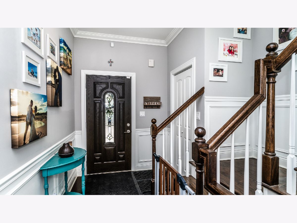
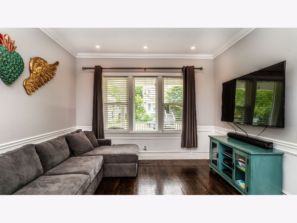
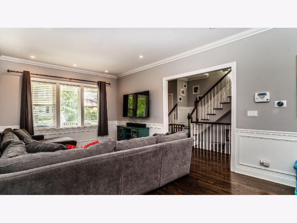
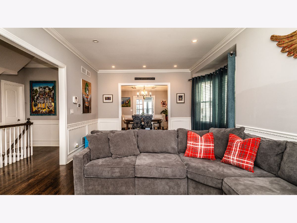
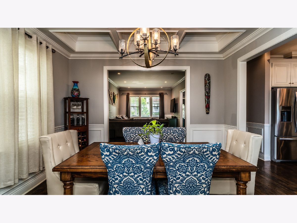
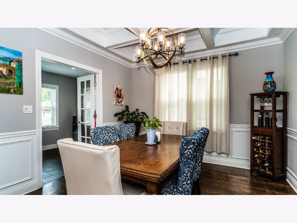
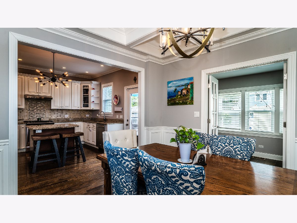
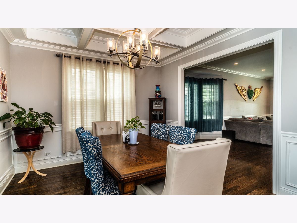
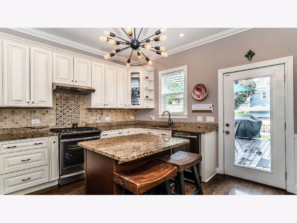
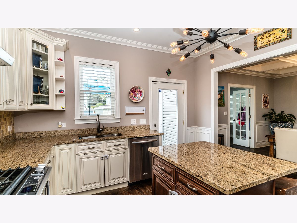
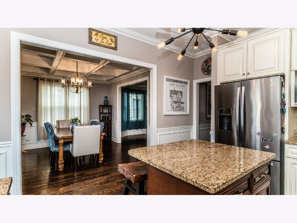
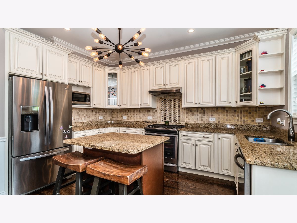
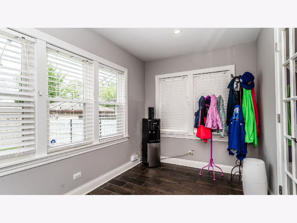
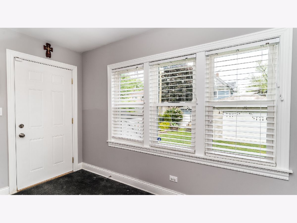
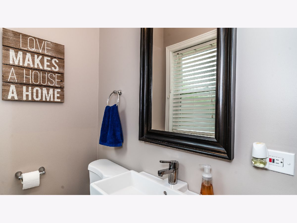
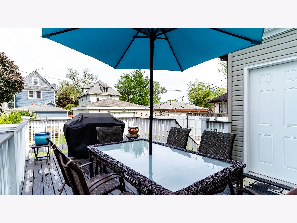
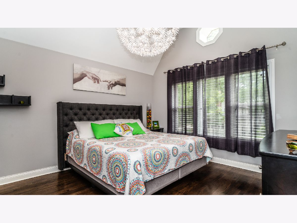
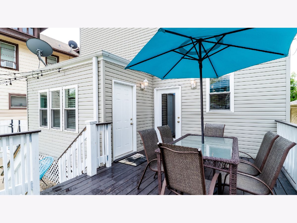
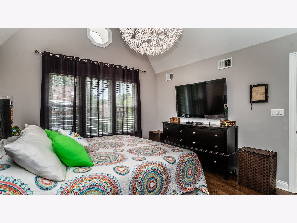
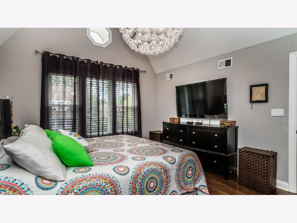
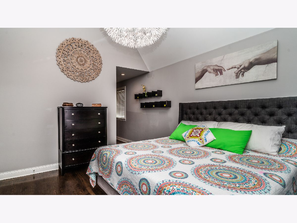
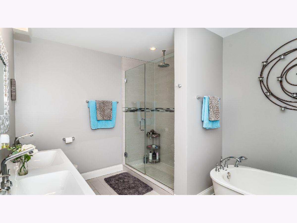
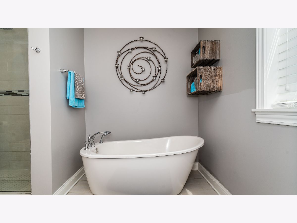
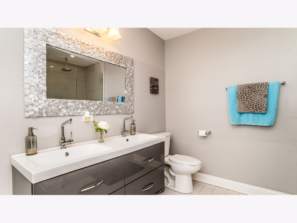
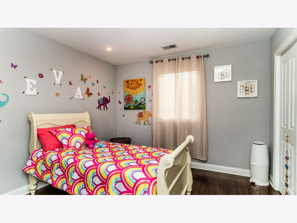
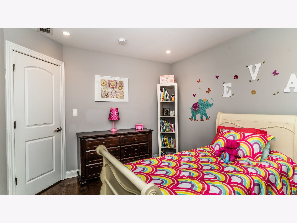
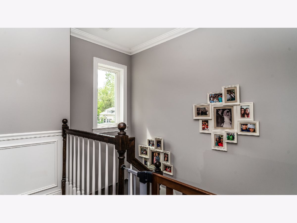
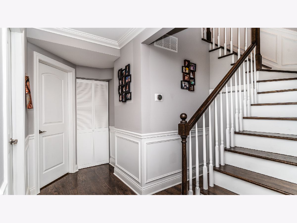
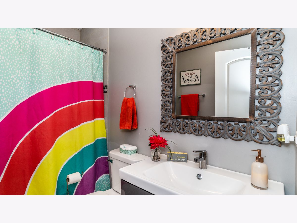
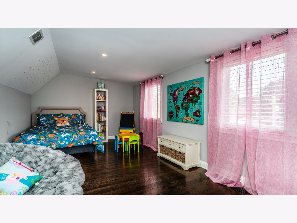
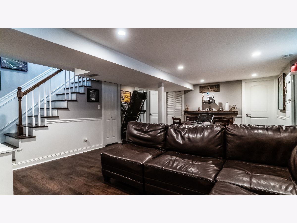
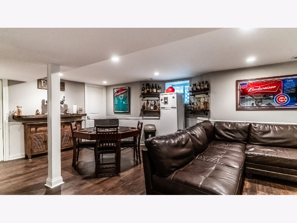
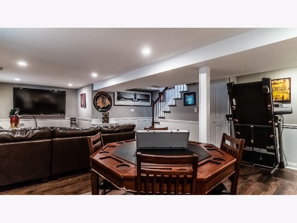
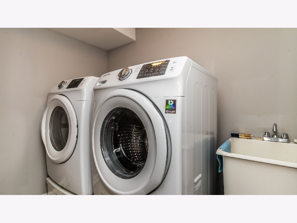
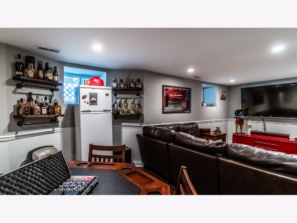
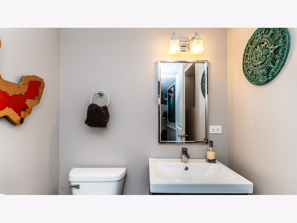
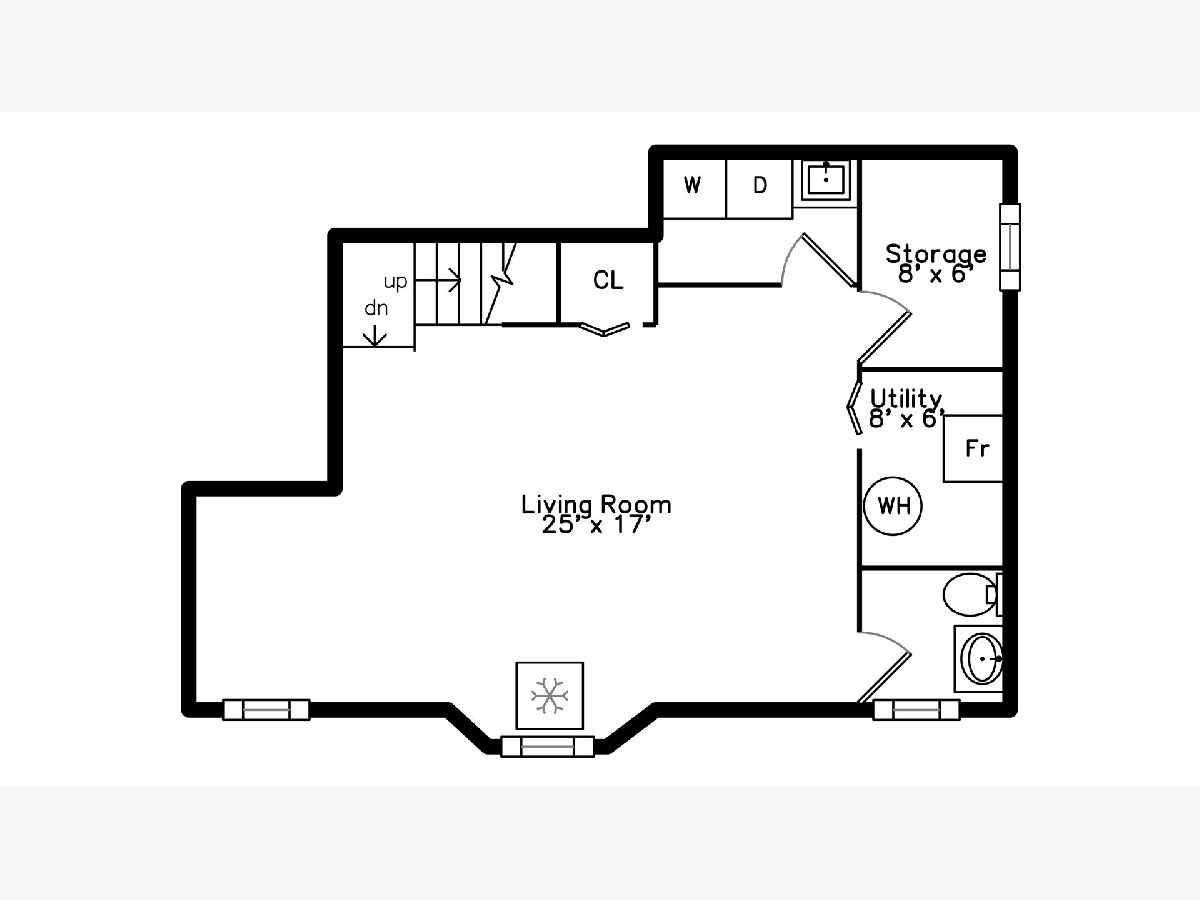
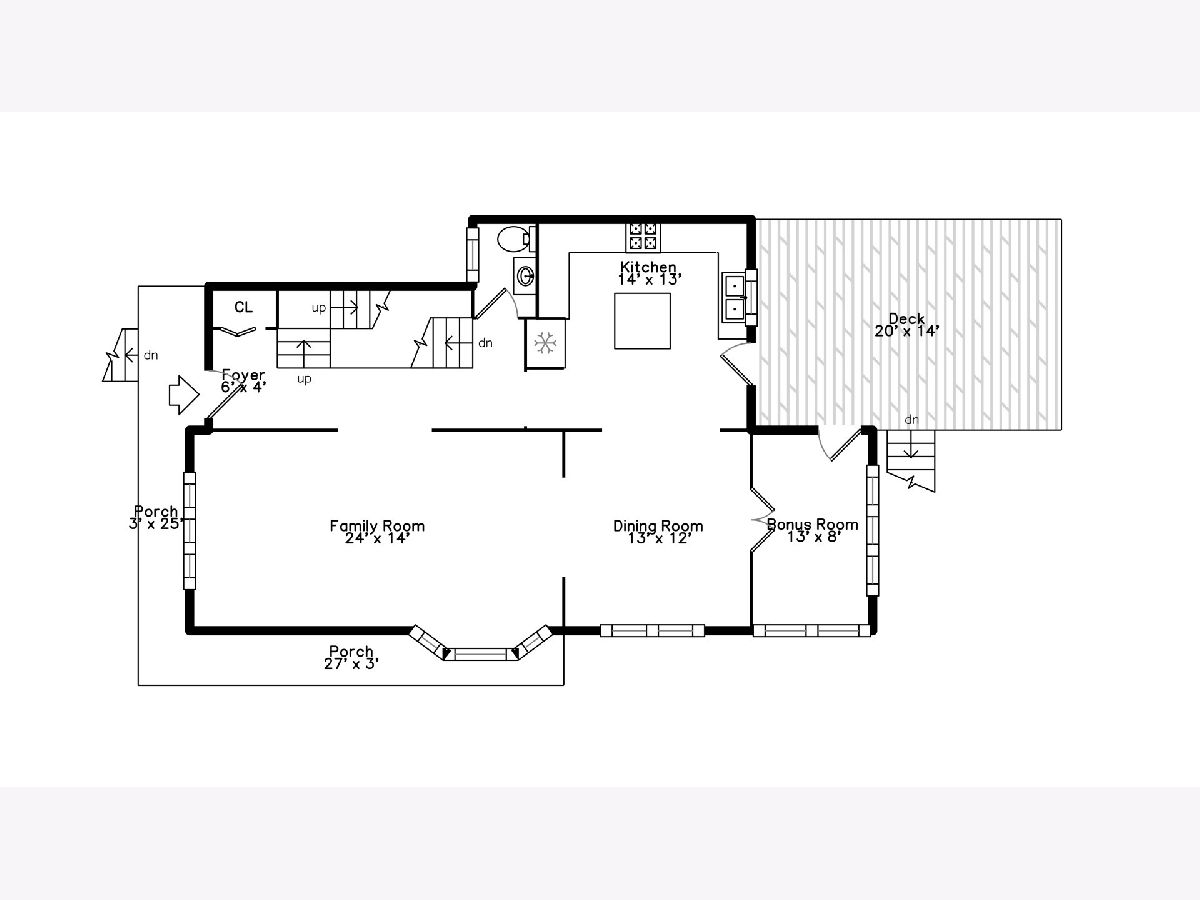
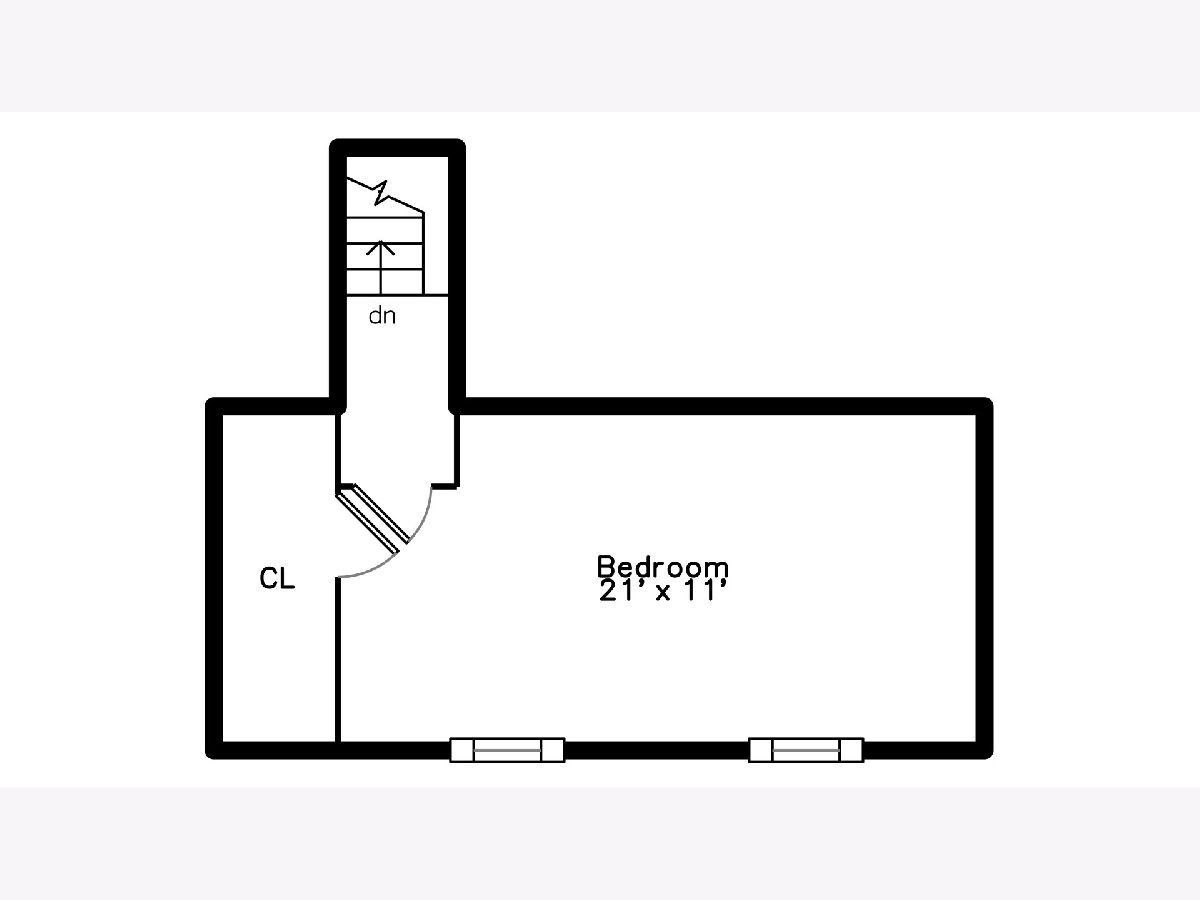
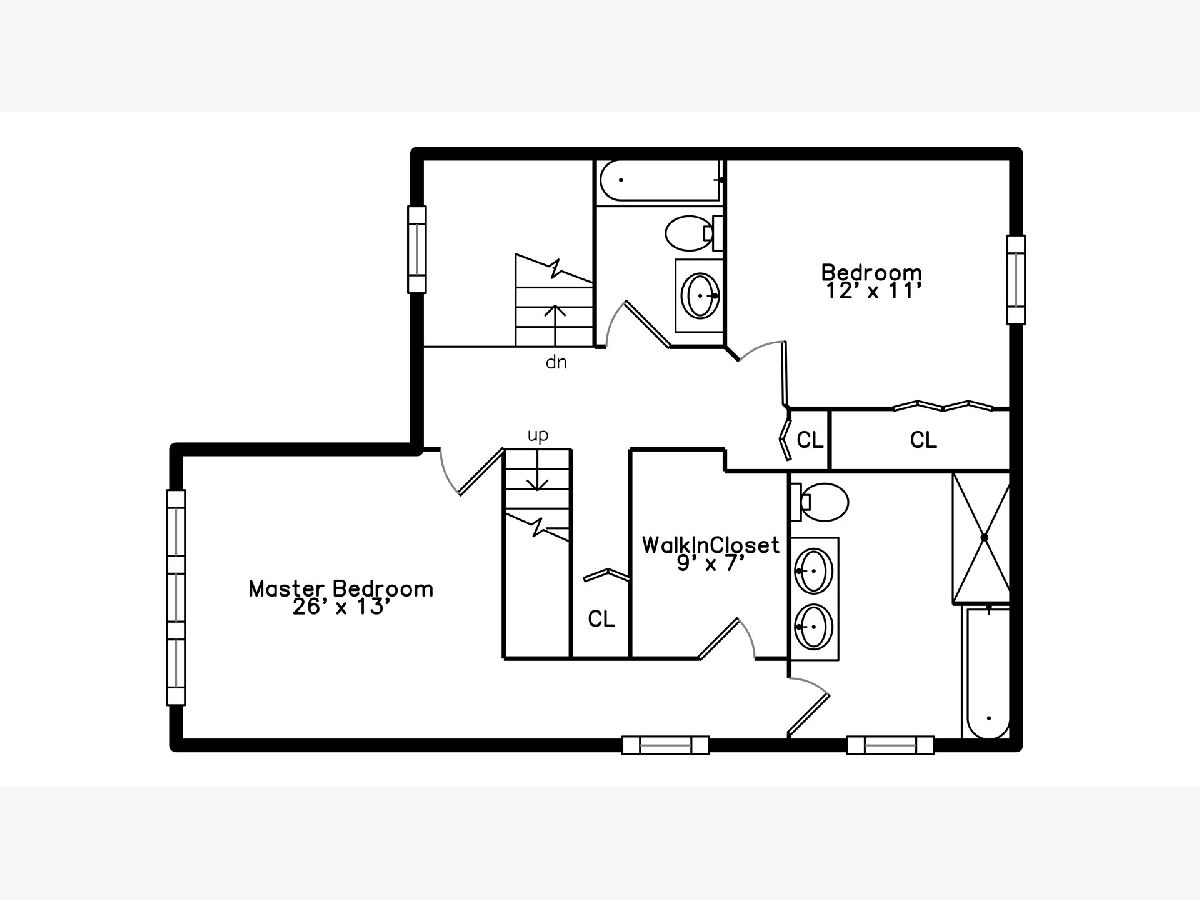
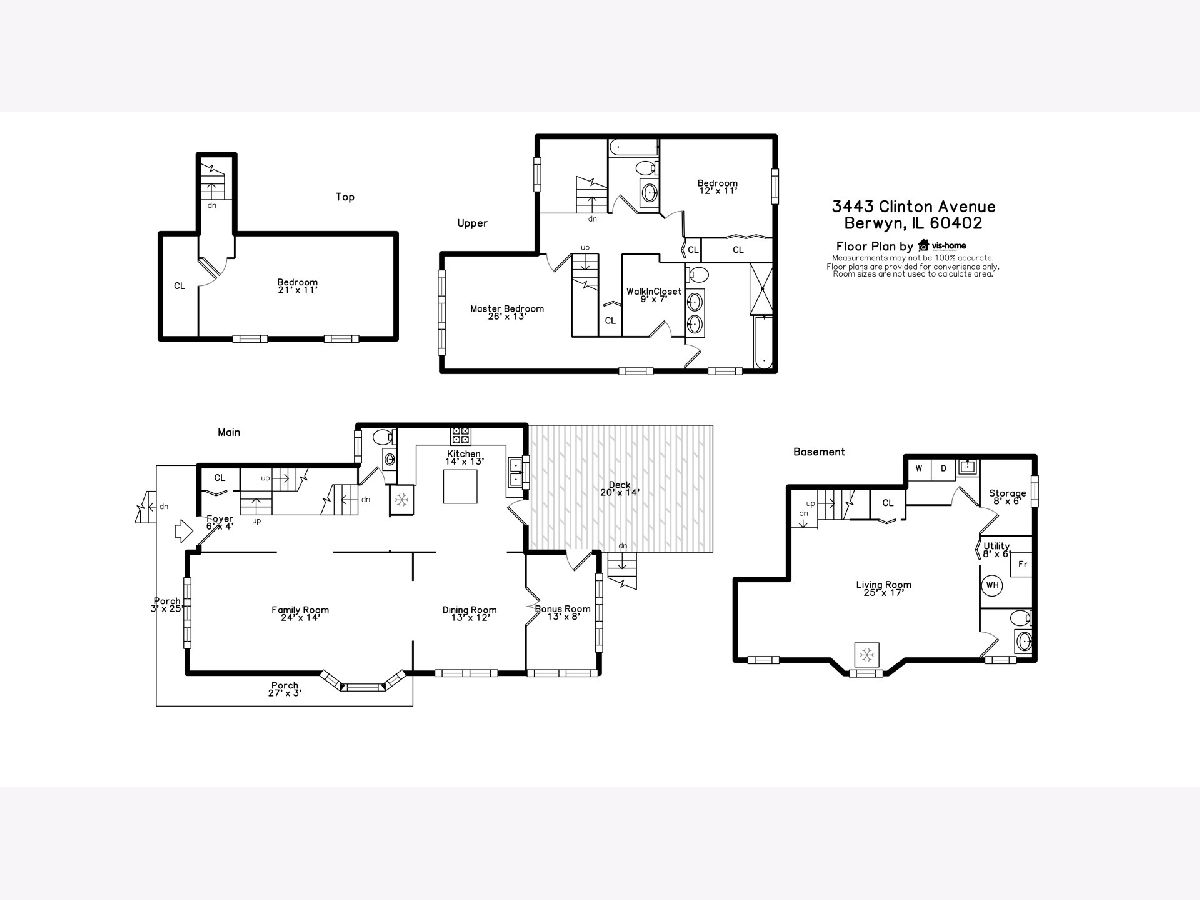
Room Specifics
Total Bedrooms: 3
Bedrooms Above Ground: 3
Bedrooms Below Ground: 0
Dimensions: —
Floor Type: Hardwood
Dimensions: —
Floor Type: Hardwood
Full Bathrooms: 4
Bathroom Amenities: Separate Shower,Double Sink,Soaking Tub
Bathroom in Basement: 1
Rooms: Breakfast Room
Basement Description: Finished
Other Specifics
| 2 | |
| Concrete Perimeter | |
| — | |
| Deck, Porch | |
| — | |
| 122 X 40 | |
| — | |
| Full | |
| Hardwood Floors | |
| Range, Dishwasher, Refrigerator, Washer, Dryer, Disposal, Stainless Steel Appliance(s) | |
| Not in DB | |
| Park, Tennis Court(s), Curbs, Sidewalks, Street Lights, Street Paved | |
| — | |
| — | |
| — |
Tax History
| Year | Property Taxes |
|---|---|
| 2014 | $5,355 |
| 2014 | $5,355 |
| 2015 | $5,592 |
| 2020 | $6,781 |
Contact Agent
Nearby Similar Homes
Nearby Sold Comparables
Contact Agent
Listing Provided By
Dream Town Realty

