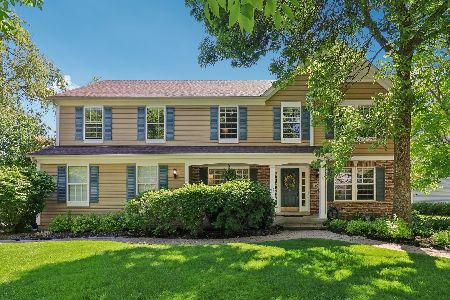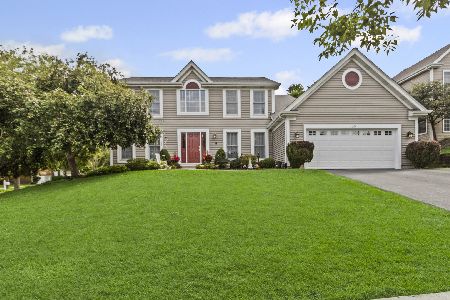345 Winchester Drive, Algonquin, Illinois 60102
$470,000
|
Sold
|
|
| Status: | Closed |
| Sqft: | 4,142 |
| Cost/Sqft: | $106 |
| Beds: | 4 |
| Baths: | 4 |
| Year Built: | 1997 |
| Property Taxes: | $9,980 |
| Days On Market: | 1695 |
| Lot Size: | 0,30 |
Description
Gorgeous 4 bed 3.5 bath home in beautiful Algonquin subdivision. This home boasts a custom made all brick, huge private deck overlooking forest, chef's kitchen with 42" cabinets, granite countertops, SS appliances and stone tiled backsplash. Large 1st floor master suite with WIC, skylights, vaulted ceilings. Master bath has vaulted ceiling, double vanities, jacuzzi tub, and large stand-up shower. Additional 1st floor second bedroom has WIC and full bathroom right next to it, also first floor nice size den (could be considered a 5th bedroom). Custom organization systems in all closets. Beautiful living room with vaulted ceiling, skylights and custom brick fire place overlooks beautiful back yard with large patio. All cement driveway and sidewalks. This home is located in one of the best high school in the area despite its low taxes! Huge party area in lower level with bar and huge wine cellar. Lower level has very nice size brick patio. Also additional 2 big bedrooms with beautiful view. You will love this home.
Property Specifics
| Single Family | |
| — | |
| Ranch | |
| 1997 | |
| Full,English | |
| — | |
| No | |
| 0.3 |
| Mc Henry | |
| — | |
| 50 / Annual | |
| None | |
| Public | |
| Public Sewer | |
| 11068104 | |
| 1929380003 |
Nearby Schools
| NAME: | DISTRICT: | DISTANCE: | |
|---|---|---|---|
|
High School
H D Jacobs High School |
300 | Not in DB | |
Property History
| DATE: | EVENT: | PRICE: | SOURCE: |
|---|---|---|---|
| 4 Jun, 2021 | Sold | $470,000 | MRED MLS |
| 1 May, 2021 | Under contract | $439,900 | MRED MLS |
| 27 Apr, 2021 | Listed for sale | $439,900 | MRED MLS |
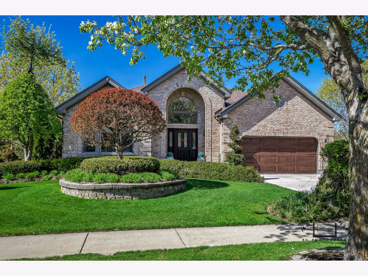
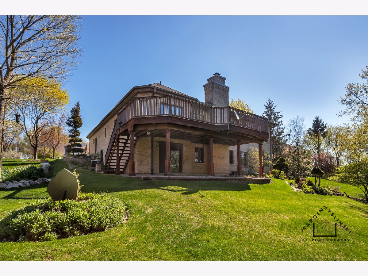
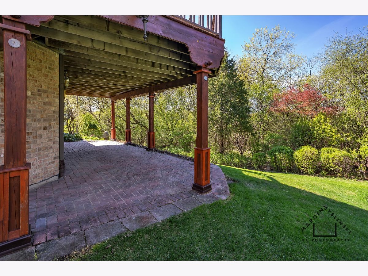
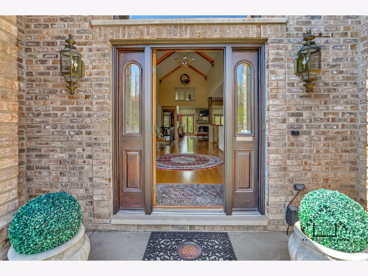
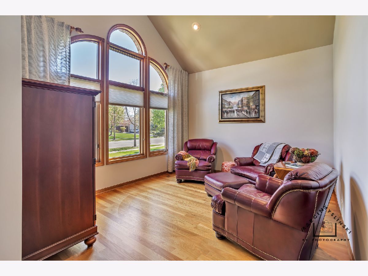
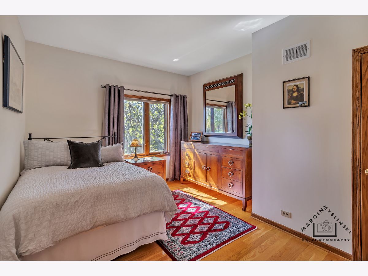
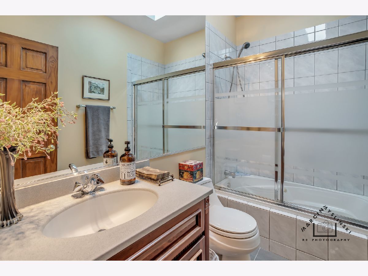
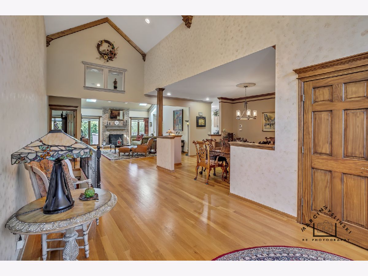
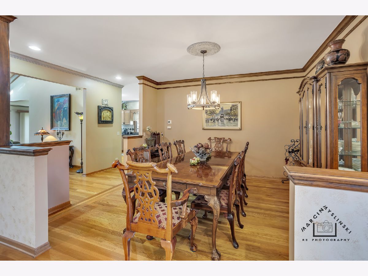
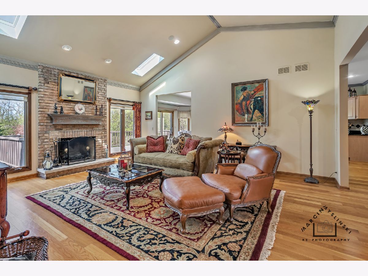
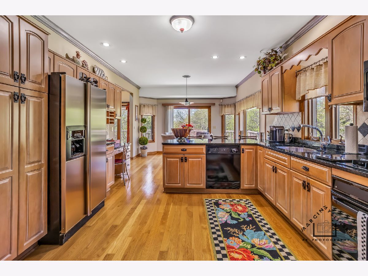
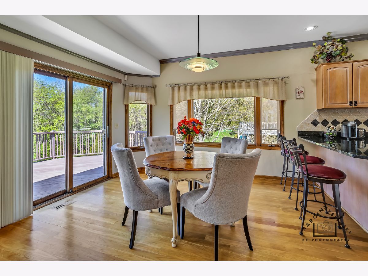
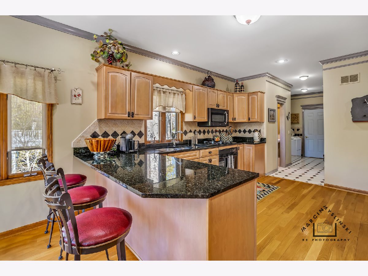
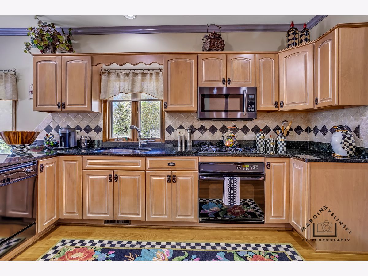
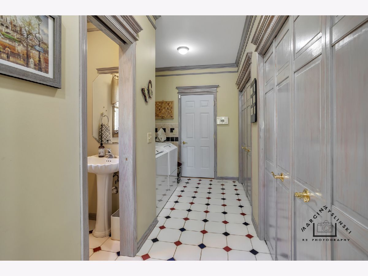
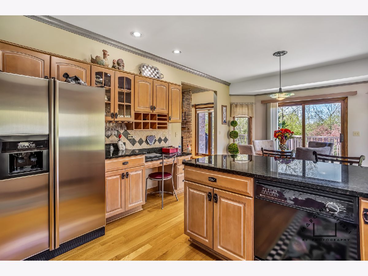
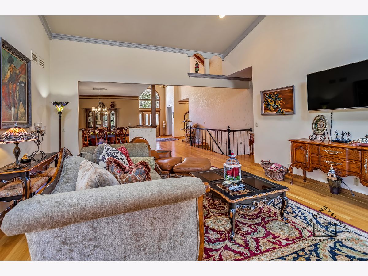
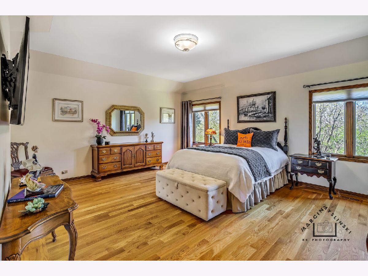
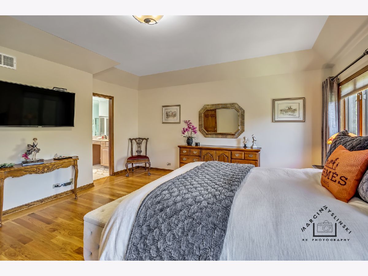
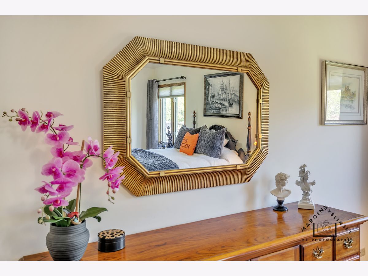
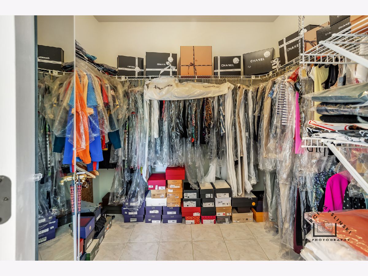
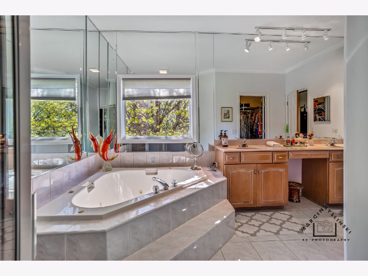
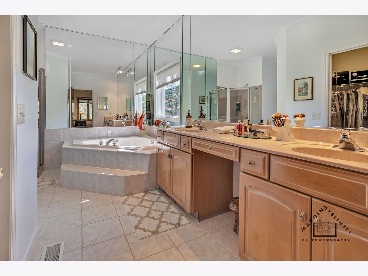
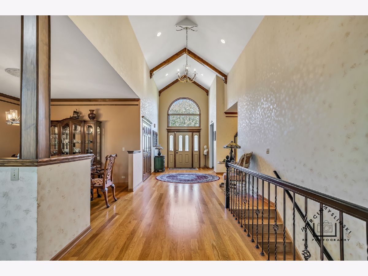
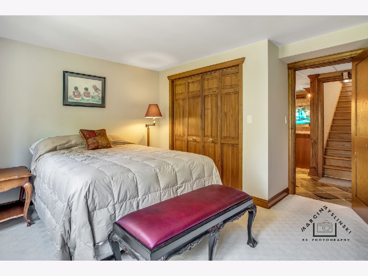
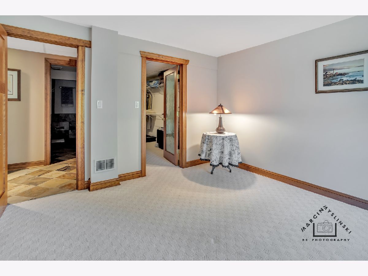
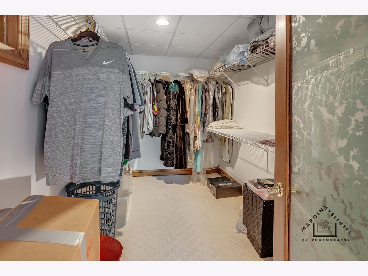
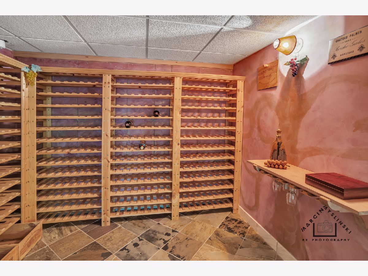
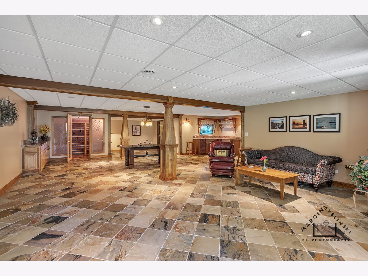
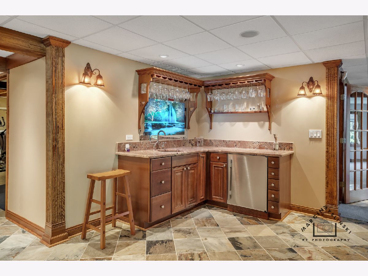
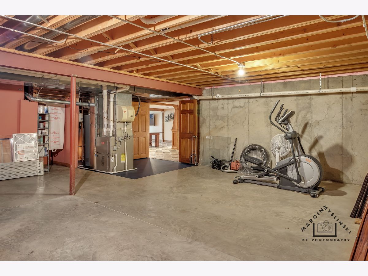
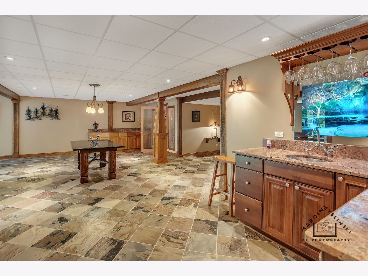
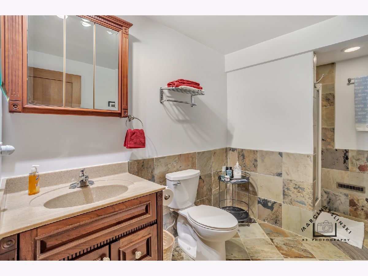

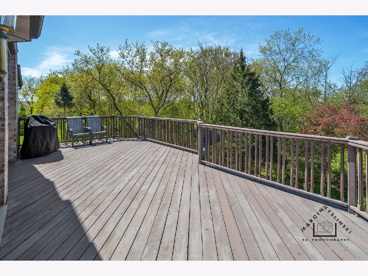

Room Specifics
Total Bedrooms: 4
Bedrooms Above Ground: 4
Bedrooms Below Ground: 0
Dimensions: —
Floor Type: Hardwood
Dimensions: —
Floor Type: Carpet
Dimensions: —
Floor Type: Carpet
Full Bathrooms: 4
Bathroom Amenities: —
Bathroom in Basement: 1
Rooms: Eating Area,Den,Recreation Room,Other Room
Basement Description: Finished,Exterior Access,Rec/Family Area,Storage Space
Other Specifics
| 2 | |
| Concrete Perimeter | |
| Concrete | |
| Deck, Patio | |
| — | |
| 123X250 | |
| — | |
| Full | |
| — | |
| Range, Dishwasher, Refrigerator, Washer, Dryer | |
| Not in DB | |
| — | |
| — | |
| — | |
| — |
Tax History
| Year | Property Taxes |
|---|---|
| 2021 | $9,980 |
Contact Agent
Nearby Similar Homes
Nearby Sold Comparables
Contact Agent
Listing Provided By
Re/Max Landmark

