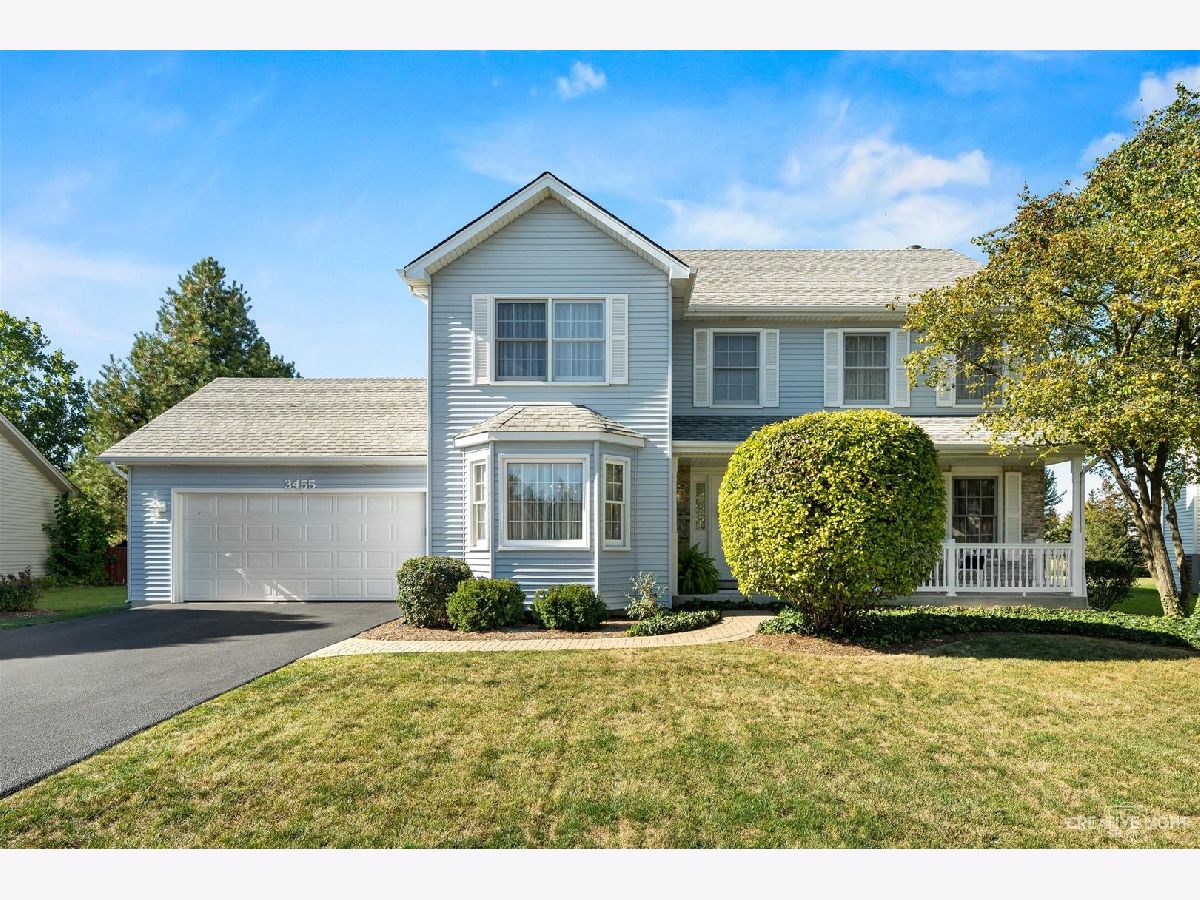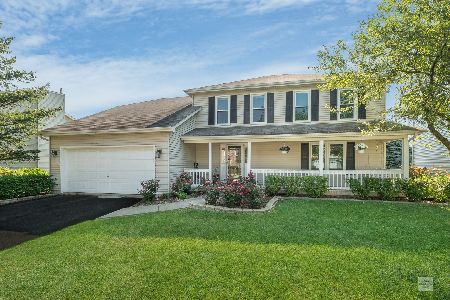3455 Charlemaine Drive, Aurora, Illinois 60504
$440,000
|
Sold
|
|
| Status: | Closed |
| Sqft: | 2,488 |
| Cost/Sqft: | $171 |
| Beds: | 4 |
| Baths: | 3 |
| Year Built: | 1994 |
| Property Taxes: | $10,704 |
| Days On Market: | 1565 |
| Lot Size: | 0,29 |
Description
Stunning home in the highly sought-after Villages at Meadow Lakes in School District 204! This pristine property is 100% move-in ready and almost everything is new! The curb appeal is a welcome sight to come home to with well manicured landscaping, paver walkway, and charming front porch perfect for a quiet morning cup of coffee. Upon entering you immediately notice the attention to detail: rich hardwood flooring, cased openings, custom window treatments, and warm, neutral paint colors. The formal dining and living rooms flank each side of the entryway, both generous in size with an abundance of natural light, anchored by designer patterned carpet which continues throughout much of the home. The large family room features a wood burning fireplace with custom mantel. The kitchen is wide-open to the family room and features newer (2019) KitchenAid appliances. granite countertops, tile flooring, ample counterspace and cabinetry, including a built-in pantry, plus a breakfast nook. The first floor laundry features newer Maytag commercial grade Washer and Dryer (2017). Upstairs holds 4 spacious bedrooms including the roomy master bedroom and ensuite bathroom with vaulted ceiling with skylight, double vanity with granite counter, and separate shower and jetted tub. The full basement is partially finished with a bonus family room featuring a wet-bar. The large unfinished area is great for storage and holds potential for more living space. The garage is finished and highlighted by epoxy flooring and tons of storage options. The backyard is spacious with no neighbors behind and features a recently refinished deck with no-maintenance vinyl railings. Other updates include Garage Door and Smart Liftmaster Garage Door Opener (2018), Furnace (2018), AC (2014), Sump-Pump w/ Battery Backup (2020), 50-gal water heater (2018). Note: stove is electric, but there is a gas-line in the wall behind the stove.
Property Specifics
| Single Family | |
| — | |
| — | |
| 1994 | |
| Full | |
| — | |
| No | |
| 0.29 |
| Du Page | |
| Villages At Meadowlakes | |
| 125 / Quarterly | |
| None | |
| Public | |
| Public Sewer | |
| 11151956 | |
| 0732208002 |
Nearby Schools
| NAME: | DISTRICT: | DISTANCE: | |
|---|---|---|---|
|
Grade School
Owen Elementary School |
204 | — | |
|
Middle School
Still Middle School |
204 | Not in DB | |
|
High School
Metea Valley High School |
204 | Not in DB | |
Property History
| DATE: | EVENT: | PRICE: | SOURCE: |
|---|---|---|---|
| 30 Nov, 2021 | Sold | $440,000 | MRED MLS |
| 25 Oct, 2021 | Under contract | $425,000 | MRED MLS |
| 5 Oct, 2021 | Listed for sale | $425,000 | MRED MLS |

Room Specifics
Total Bedrooms: 4
Bedrooms Above Ground: 4
Bedrooms Below Ground: 0
Dimensions: —
Floor Type: Carpet
Dimensions: —
Floor Type: Carpet
Dimensions: —
Floor Type: Carpet
Full Bathrooms: 3
Bathroom Amenities: —
Bathroom in Basement: 0
Rooms: Family Room
Basement Description: Partially Finished
Other Specifics
| 2 | |
| Concrete Perimeter | |
| Asphalt | |
| Deck, Porch | |
| Backs to Open Grnd | |
| 65X146X108X154 | |
| — | |
| Full | |
| Vaulted/Cathedral Ceilings, Skylight(s), Bar-Wet, Hardwood Floors, First Floor Laundry, Walk-In Closet(s), Open Floorplan, Granite Counters, Separate Dining Room | |
| Range, Microwave, Dishwasher, Refrigerator, Washer, Dryer, Disposal | |
| Not in DB | |
| Park, Lake, Sidewalks, Street Lights, Street Paved | |
| — | |
| — | |
| Wood Burning, Gas Starter |
Tax History
| Year | Property Taxes |
|---|---|
| 2021 | $10,704 |
Contact Agent
Nearby Similar Homes
Nearby Sold Comparables
Contact Agent
Listing Provided By
Keller Williams Infinity










