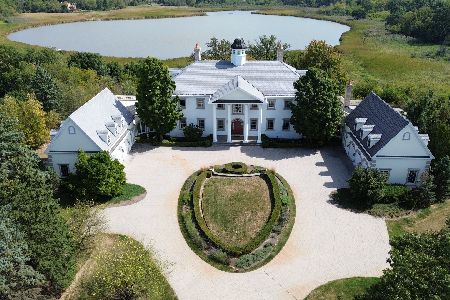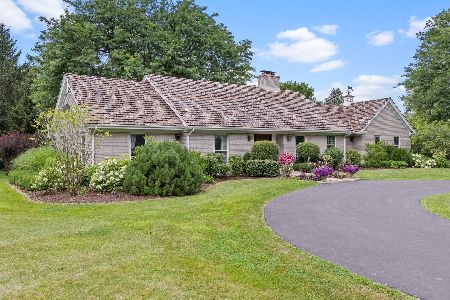346 Old Sutton Road, Barrington Hills, Illinois 60010
$800,000
|
Sold
|
|
| Status: | Closed |
| Sqft: | 6,480 |
| Cost/Sqft: | $128 |
| Beds: | 4 |
| Baths: | 5 |
| Year Built: | 1965 |
| Property Taxes: | $19,777 |
| Days On Market: | 2114 |
| Lot Size: | 5,75 |
Description
Delightfully tucked away & nestled on 5.7 acres of private land, this quality designer renovated 4 bed/4.5 bath ranch overlooking a tranquil forest preserve & lake, welcomes you! Floor to ceiling windows adorn the back of this unique, almost 6500 sf of finished space featuring home, allowing the sunlight to flood year round bringing the outdoors inside. The home boasts magnificent architectural details, heated indoor pool, access to balconies from every space. A flowing & seamlessly laid out floor plan, radiant heat flooring, tons of stonework, beamed cathedral ceiling, gleaming engineered floors. Fabulous gourmet kitchen has quartz & granite countertops, stainless steel appliances, center island w/additional seating & prep-space opens to an elegant formal dining room. Breathtaking living room w/wood burning stone fireplace is perfect for all type of family gatherings. Serene master suite w/luxurious master bath, & additional en suite bedroom. Sought after & welcoming walk out lower level offers indoor pool, spacious family room w/second kitchen, wet bar, stone fireplace, bedrooms & baths is perfect for retreating & entertaining your guests, watching stunning sunsets. Close to town, train, schools, Barrington Hills stables, bike & hiking trails, shopping, dining, expressways. Home warranty included. Come see for yourself - be wowed with the endless charm & exceptional value this one of a kind home provides!
Property Specifics
| Single Family | |
| — | |
| Ranch | |
| 1965 | |
| Walkout | |
| — | |
| Yes | |
| 5.75 |
| Cook | |
| — | |
| 0 / Not Applicable | |
| None | |
| Private Well | |
| Septic-Private | |
| 10694858 | |
| 01091000080000 |
Nearby Schools
| NAME: | DISTRICT: | DISTANCE: | |
|---|---|---|---|
|
Grade School
Countryside Elementary School |
220 | — | |
|
Middle School
Barrington Middle School Prairie |
220 | Not in DB | |
|
High School
Barrington High School |
220 | Not in DB | |
Property History
| DATE: | EVENT: | PRICE: | SOURCE: |
|---|---|---|---|
| 10 Jul, 2020 | Sold | $800,000 | MRED MLS |
| 23 May, 2020 | Under contract | $828,000 | MRED MLS |
| — | Last price change | $848,000 | MRED MLS |
| 21 Apr, 2020 | Listed for sale | $848,000 | MRED MLS |
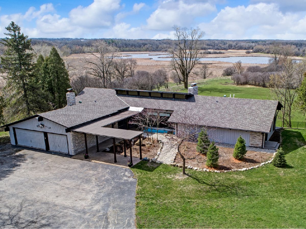
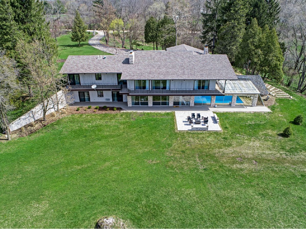
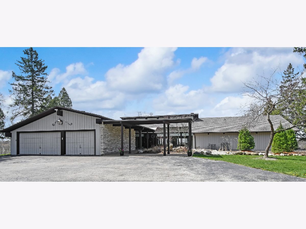
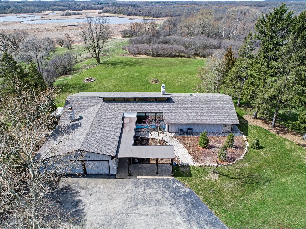
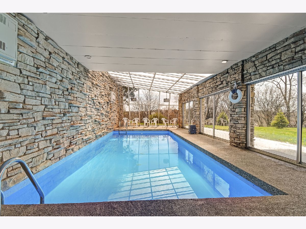
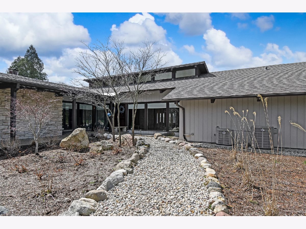
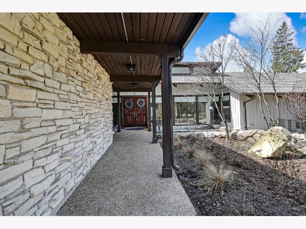
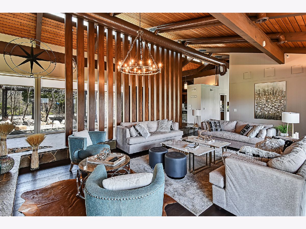
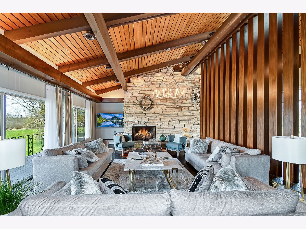
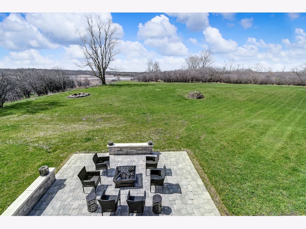
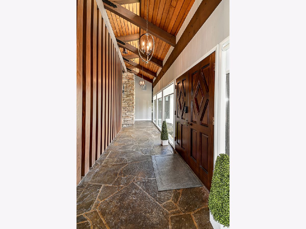
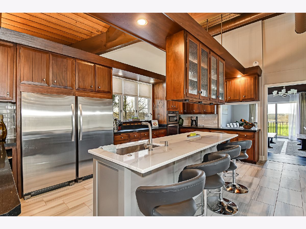
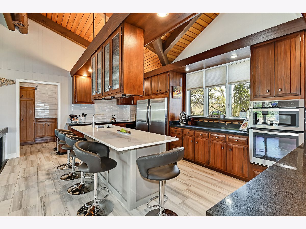
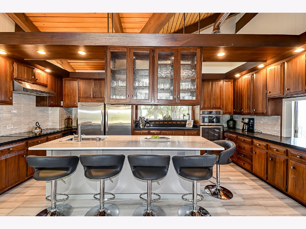
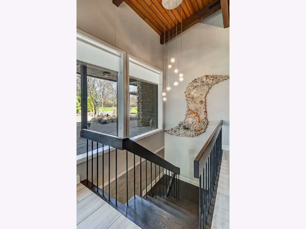
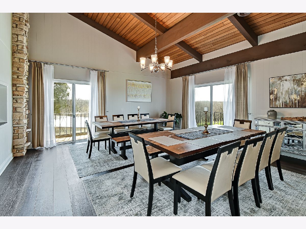
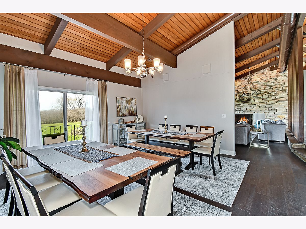
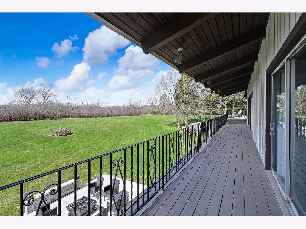
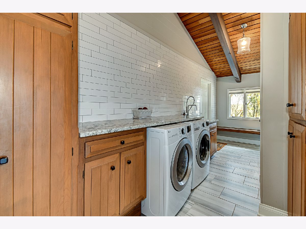
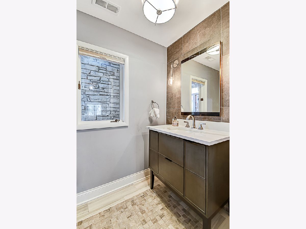
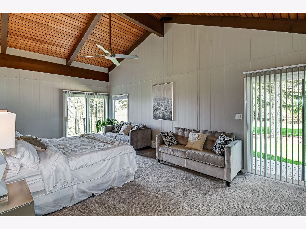
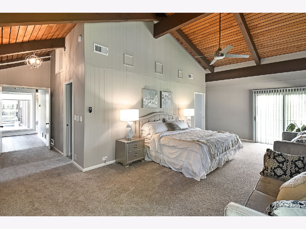
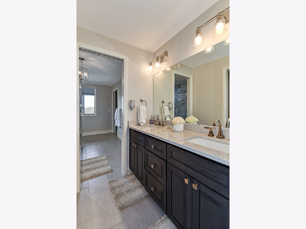
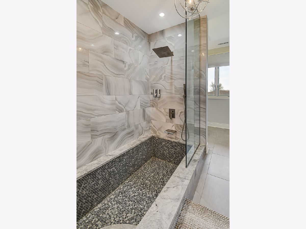
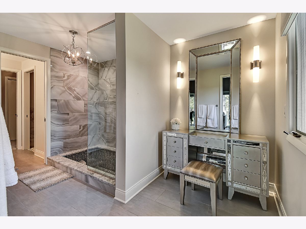
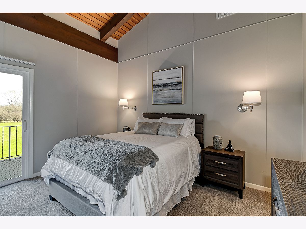
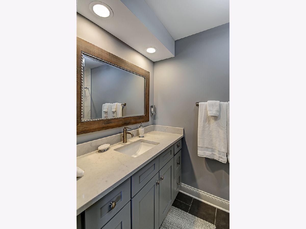
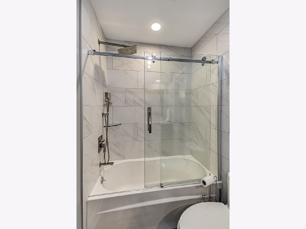
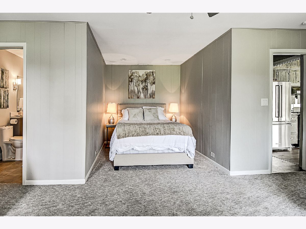
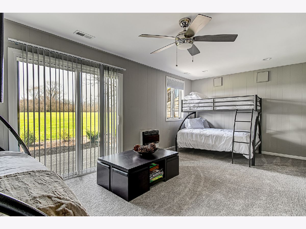
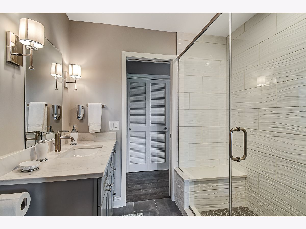
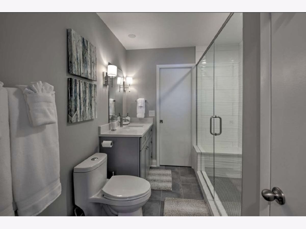
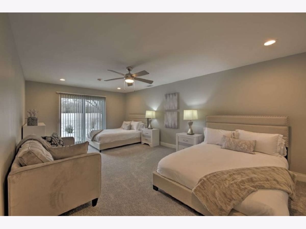
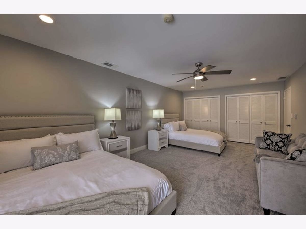
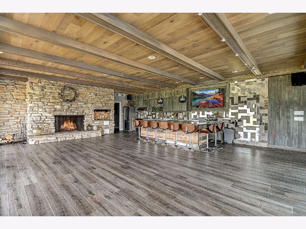
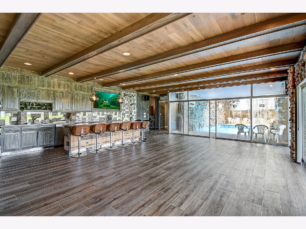
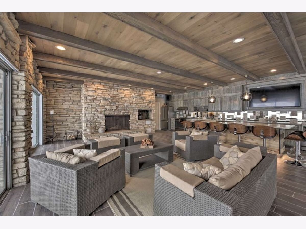
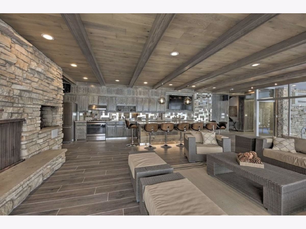
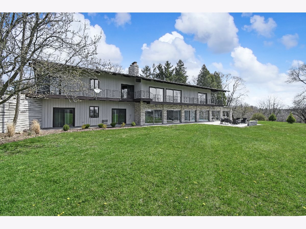
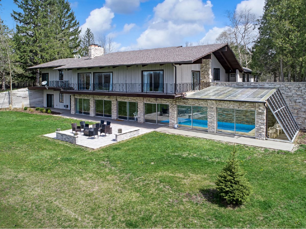
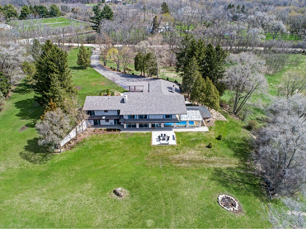
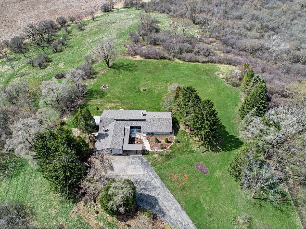
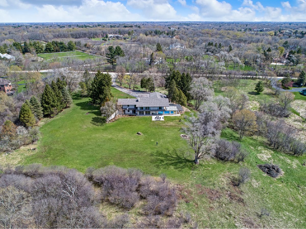
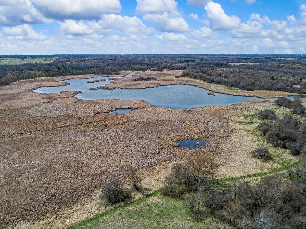
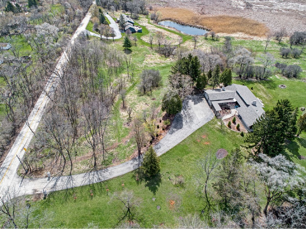
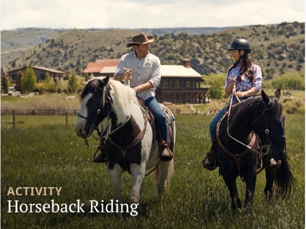
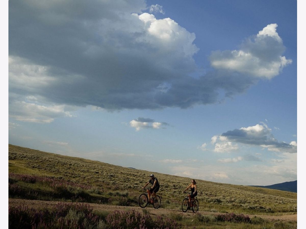
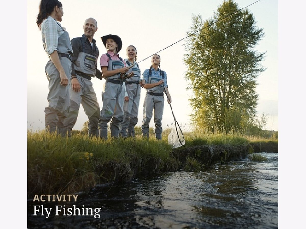

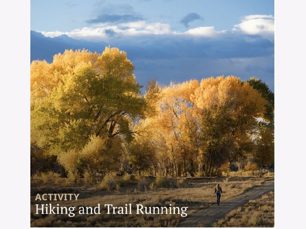
Room Specifics
Total Bedrooms: 4
Bedrooms Above Ground: 4
Bedrooms Below Ground: 0
Dimensions: —
Floor Type: Carpet
Dimensions: —
Floor Type: Carpet
Dimensions: —
Floor Type: Carpet
Full Bathrooms: 5
Bathroom Amenities: Separate Shower,Double Sink,Double Shower
Bathroom in Basement: 1
Rooms: Kitchen,Foyer,Atrium,Balcony/Porch/Lanai,Deck
Basement Description: Finished,Exterior Access
Other Specifics
| 3 | |
| Concrete Perimeter | |
| Asphalt | |
| Balcony, Patio, Porch, Brick Paver Patio, In Ground Pool, Storms/Screens, Outdoor Grill, Fire Pit | |
| Forest Preserve Adjacent,Nature Preserve Adjacent,Horses Allowed,Irregular Lot,Lake Front,Landscaped,Park Adjacent,Pond(s),Water View,Wooded,Mature Trees | |
| 450X553X212X24X301X686 | |
| — | |
| Full | |
| Vaulted/Cathedral Ceilings, Bar-Wet, Hardwood Floors, Heated Floors, First Floor Bedroom, In-Law Arrangement, First Floor Laundry, Pool Indoors, First Floor Full Bath, Built-in Features | |
| Range, Microwave, Dishwasher, Refrigerator, High End Refrigerator, Bar Fridge, Freezer, Washer, Dryer, Disposal, Stainless Steel Appliance(s), Wine Refrigerator, Cooktop, Built-In Oven, Range Hood, Water Purifier Owned, Water Softener | |
| Not in DB | |
| Park, Pool, Horse-Riding Area, Horse-Riding Trails, Lake, Gated, Street Paved | |
| — | |
| — | |
| Wood Burning Stove |
Tax History
| Year | Property Taxes |
|---|---|
| 2020 | $19,777 |
Contact Agent
Nearby Sold Comparables
Contact Agent
Listing Provided By
HOME MAX Properties

