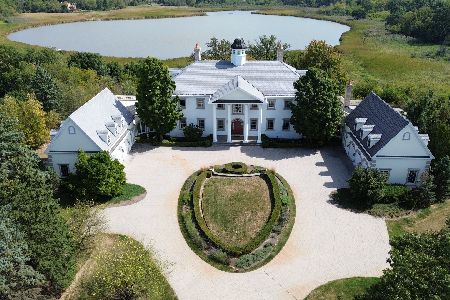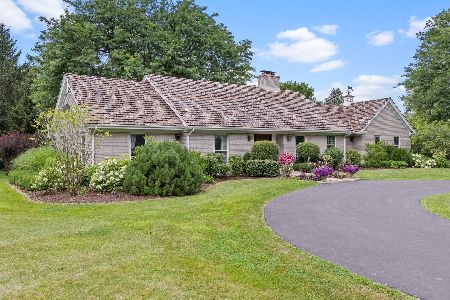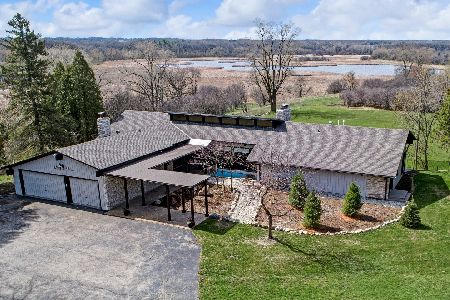46 Valley Drive, Barrington Hills, Illinois 60010
$700,000
|
Sold
|
|
| Status: | Closed |
| Sqft: | 3,229 |
| Cost/Sqft: | $225 |
| Beds: | 3 |
| Baths: | 4 |
| Year Built: | 1974 |
| Property Taxes: | $13,734 |
| Days On Market: | 4289 |
| Lot Size: | 5,60 |
Description
Qualty Cape Cod hm ready 4 your enjymnt. Set on pvt, treed 5.5 acre fncd lot, w/ 2.5-car grg, 4-sn htd/ac prch w/views of grdns, trees, & wldlf, 3.5 rmdld/upgrd bths, grmt, upgrd ktch w/grnt tops, Viking rng & Thrmador ovn & SubZero fridg, 2 frplc, 3 spacious bdrms, 1st flr mstr, elect gtd entry, monitored sec sys, ideal locale on riding trls & across street access to 4000 acre Sprng Crk Natr Presrv & minutes 2 Metra
Property Specifics
| Single Family | |
| — | |
| Cape Cod | |
| 1974 | |
| Full | |
| — | |
| No | |
| 5.6 |
| Cook | |
| — | |
| 0 / Not Applicable | |
| None | |
| Private Well | |
| Septic-Private | |
| 08608445 | |
| 01043020210000 |
Nearby Schools
| NAME: | DISTRICT: | DISTANCE: | |
|---|---|---|---|
|
Grade School
Countryside Elementary School |
220 | — | |
|
Middle School
Barrington Middle School Prairie |
220 | Not in DB | |
|
High School
Barrington High School |
220 | Not in DB | |
Property History
| DATE: | EVENT: | PRICE: | SOURCE: |
|---|---|---|---|
| 11 Jul, 2014 | Sold | $700,000 | MRED MLS |
| 10 May, 2014 | Under contract | $725,000 | MRED MLS |
| 8 May, 2014 | Listed for sale | $725,000 | MRED MLS |
| 25 Jan, 2021 | Sold | $840,000 | MRED MLS |
| 24 Nov, 2020 | Under contract | $875,000 | MRED MLS |
| 27 Oct, 2020 | Listed for sale | $875,000 | MRED MLS |
Room Specifics
Total Bedrooms: 3
Bedrooms Above Ground: 3
Bedrooms Below Ground: 0
Dimensions: —
Floor Type: Hardwood
Dimensions: —
Floor Type: Hardwood
Full Bathrooms: 4
Bathroom Amenities: Separate Shower,Double Sink
Bathroom in Basement: 0
Rooms: Eating Area,Office,Heated Sun Room
Basement Description: Unfinished
Other Specifics
| 2 | |
| Concrete Perimeter | |
| Gravel,Circular | |
| Patio, Porch | |
| Fenced Yard,Nature Preserve Adjacent,Horses Allowed,Wooded | |
| 814X296X815X299 | |
| Finished | |
| Full | |
| Hardwood Floors, First Floor Bedroom, First Floor Laundry, First Floor Full Bath | |
| Range, Microwave, Dishwasher, High End Refrigerator, Washer, Dryer, Disposal, Trash Compactor, Stainless Steel Appliance(s) | |
| Not in DB | |
| Horse-Riding Area | |
| — | |
| — | |
| Wood Burning, Gas Log, Gas Starter |
Tax History
| Year | Property Taxes |
|---|---|
| 2014 | $13,734 |
| 2021 | $16,042 |
Contact Agent
Nearby Sold Comparables
Contact Agent
Listing Provided By
john greene Realtor






