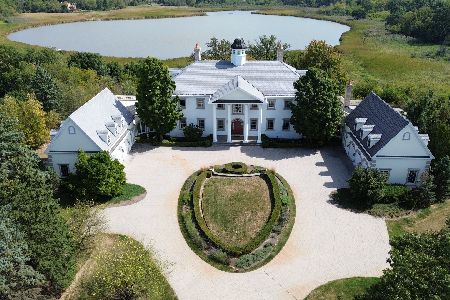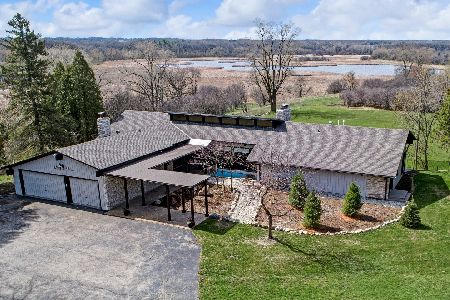46 Valley Drive, Barrington Hills, Illinois 60010
$840,000
|
Sold
|
|
| Status: | Closed |
| Sqft: | 3,229 |
| Cost/Sqft: | $271 |
| Beds: | 3 |
| Baths: | 4 |
| Year Built: | 1974 |
| Property Taxes: | $16,042 |
| Days On Market: | 1925 |
| Lot Size: | 5,60 |
Description
Exuding all the grace & elegance Barrington Hills offers in this magnificent Colonial! Perched on 5.6 acres, this breathtaking all brick residence has been extensively refined with custom finishes & unrivaled living space. From the gated grounds surrounded by over 200 newly planted trees to the new circle driveway this home makes an unparalleled statement. The 2-story entry introduces a remarkable open concept beginning with an elegant living room featuring a custom concrete fireplace hearth and scenic views of the front yard. On the opposing side of the foyer is a gorgeous dining room with an abundance of natural light, architectural flares and easy access to an all new high-end kitchen. The kitchen is exquisitely designed with 42" white Wood Harbor cabinetry, base cabinet roll outs, built-in Thermador double oven, Viking 36" 6-burner cook top, Sub Zero 600 series, custom stained concrete counters and a granite center island with bench seating for breakfast room. This remarkable kitchen overlooks the family room while featuring a large sliding door to the yard, gorgeous fireplace and recessed niche for flat screen television. The main floor also offers DuChateau Riverstone wide plank floors throughout, an expansive all season sun room with sliders to the patio, mud room, separate laundry room with distressed cabinets, new LG Front Load Turbo Wash Series Steam washer/dryer and a 1st floor master suite! The master suite showcases reclaimed doors with glass insets leading into an amazing walk-in closet with organizers and a phenomenal master bath. The luxury master bath is complete with double vanities, granite, radiant heat floors, Kohler fixtures, Juliet soaker Tub and a European design full body spray shower. The 2nd floor is just as impressive with 2 bedrooms each with loft/study space, hardwood floors, amazing closet space and 2 recently refined bathrooms. Full finished lower level with media area, 4th bedroom, exercise room and a spacious storage room. 2.5-car garage with built-in dog kennels and separate shed the size of an additional garage that has power running to it. The outdoor entertaining space is something out of a fairy tail with a sprawling patio, built-in DCS grill, trails with step stones lined with ferns to a quaint fire-pit and separate private patio area! Custom high-end English 8 box vegetable garden fenced and separately irrigated. Plenty of yard to entertain or have a pool installed in this park like setting.
Property Specifics
| Single Family | |
| — | |
| Colonial | |
| 1974 | |
| Full | |
| CUSTOM RANCH | |
| No | |
| 5.6 |
| Cook | |
| — | |
| 0 / Not Applicable | |
| None | |
| Private Well | |
| Septic-Private | |
| 10917998 | |
| 01043020210000 |
Nearby Schools
| NAME: | DISTRICT: | DISTANCE: | |
|---|---|---|---|
|
Grade School
Countryside Elementary School |
220 | — | |
|
Middle School
Barrington Middle School Prairie |
220 | Not in DB | |
|
High School
Barrington High School |
220 | Not in DB | |
Property History
| DATE: | EVENT: | PRICE: | SOURCE: |
|---|---|---|---|
| 11 Jul, 2014 | Sold | $700,000 | MRED MLS |
| 10 May, 2014 | Under contract | $725,000 | MRED MLS |
| 8 May, 2014 | Listed for sale | $725,000 | MRED MLS |
| 25 Jan, 2021 | Sold | $840,000 | MRED MLS |
| 24 Nov, 2020 | Under contract | $875,000 | MRED MLS |
| 27 Oct, 2020 | Listed for sale | $875,000 | MRED MLS |
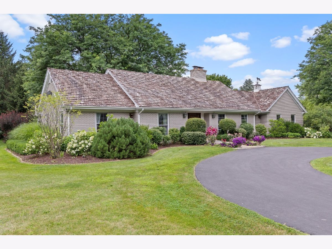
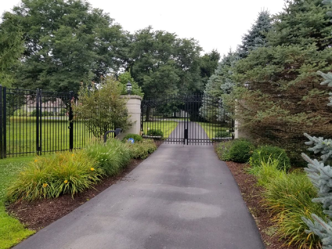
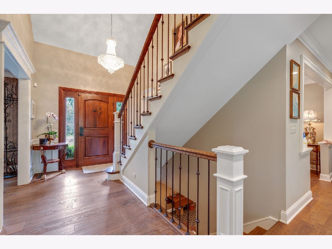
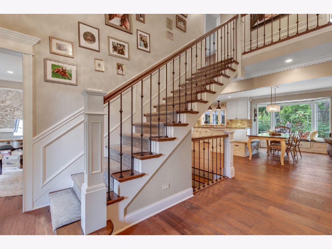
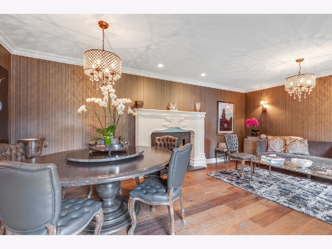
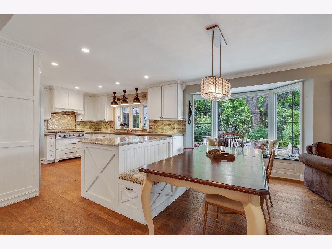
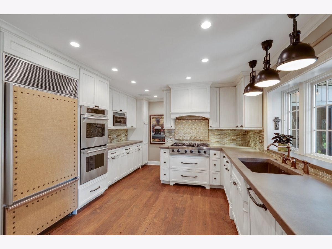
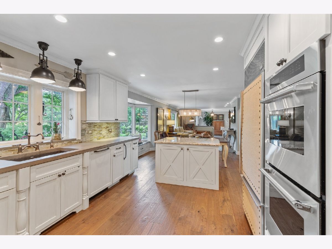
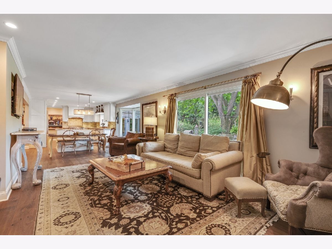
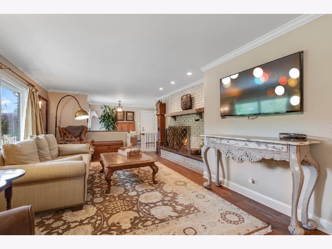
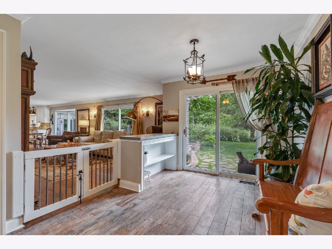
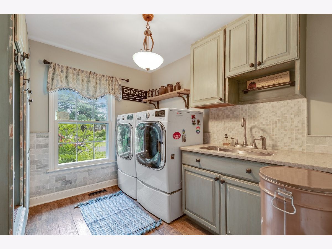
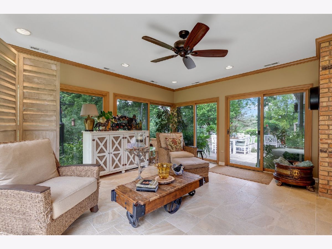
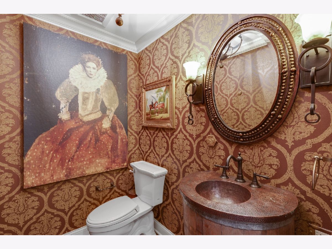
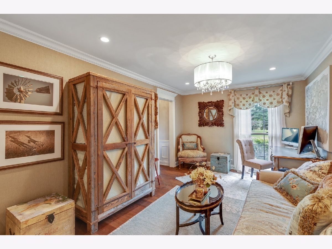
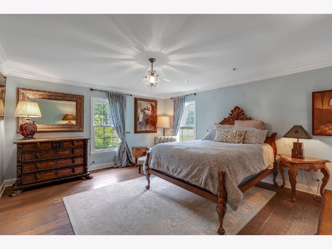
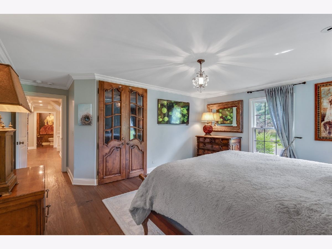
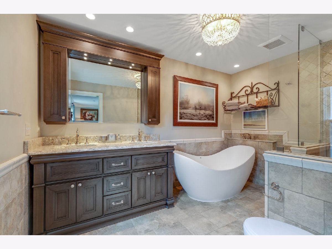
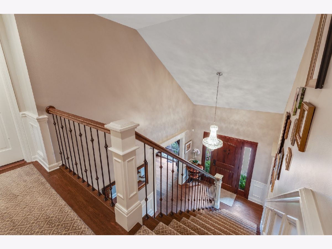
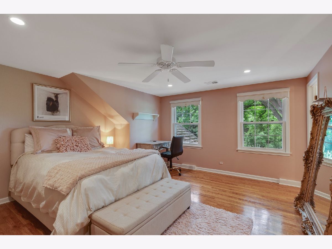
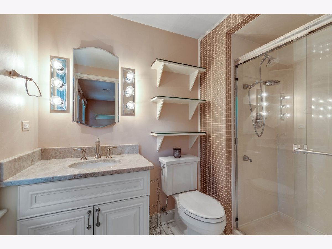
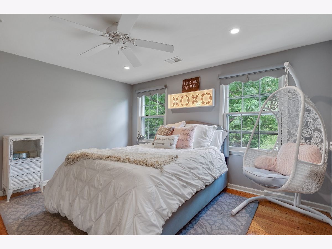
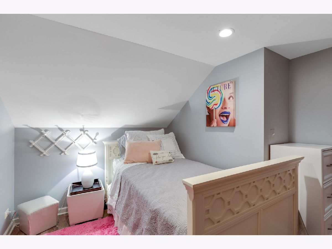
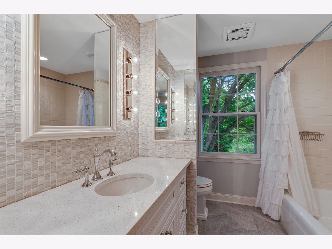
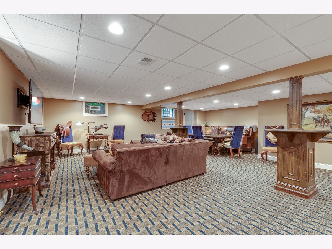
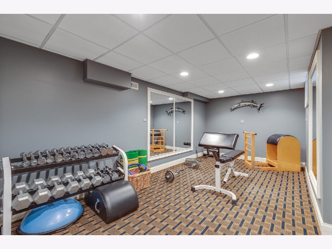
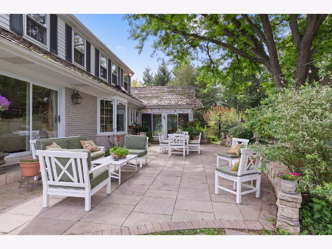
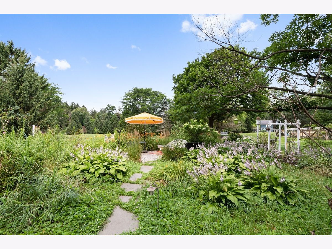
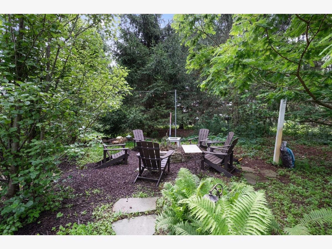
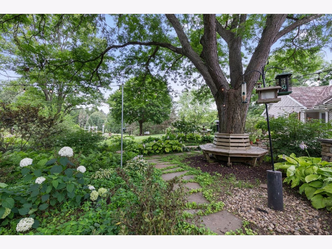
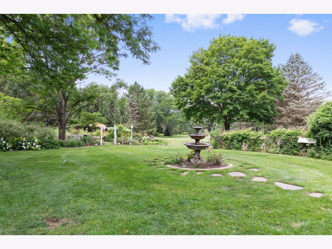
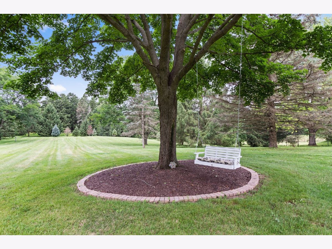
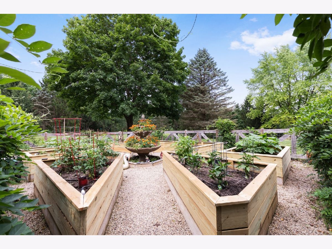
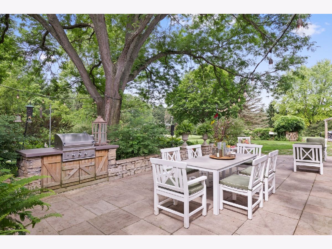
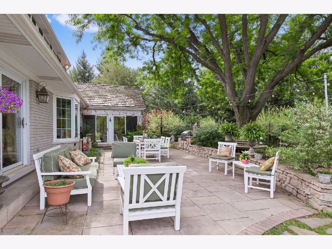
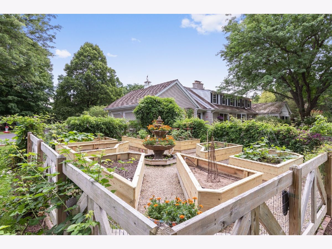
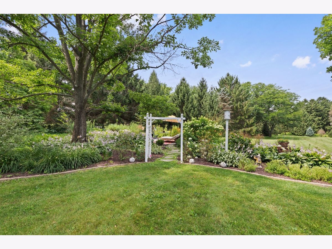
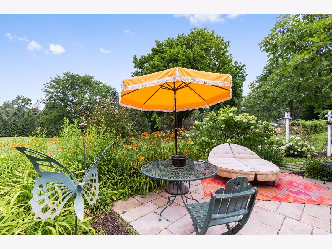
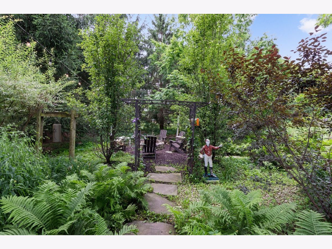
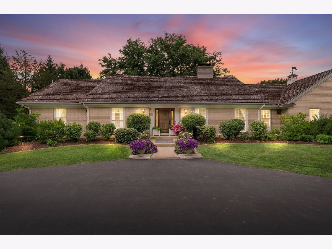
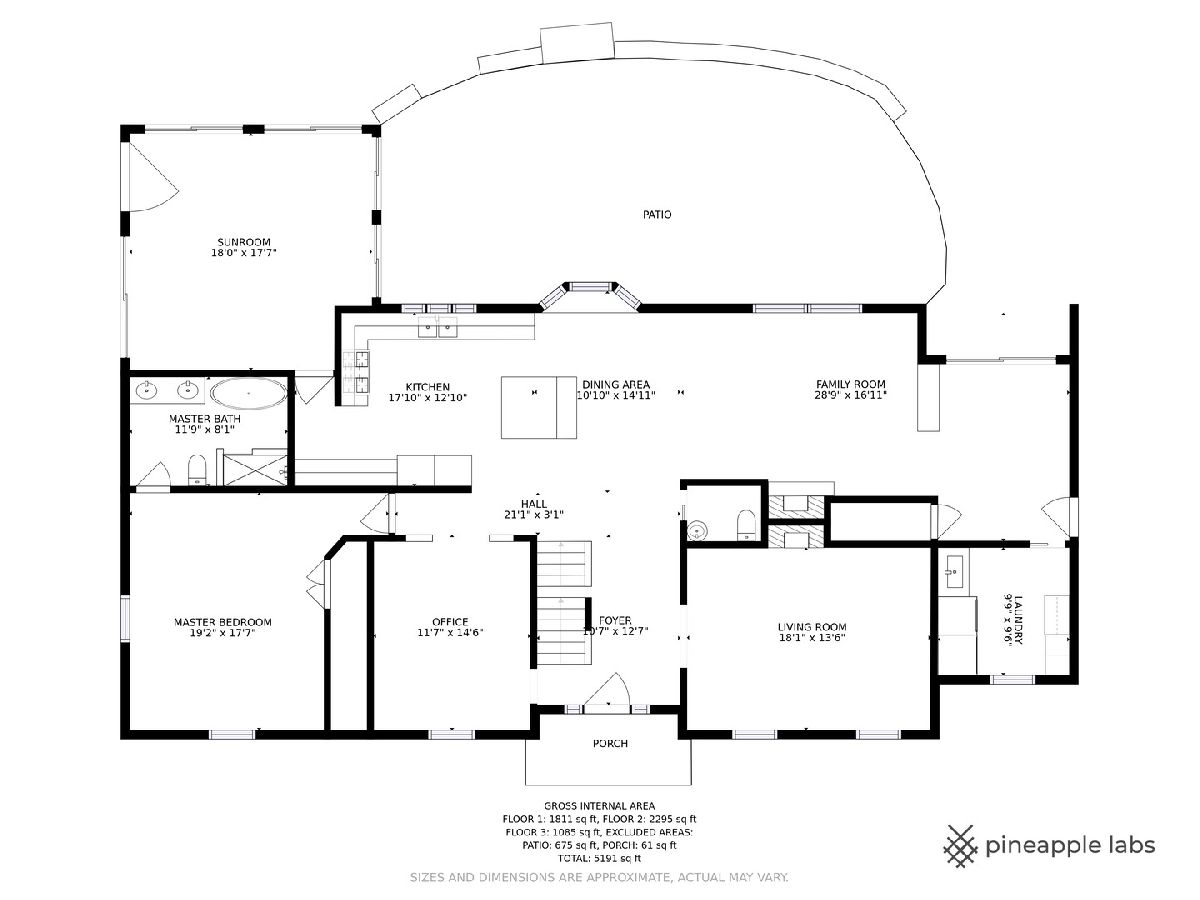
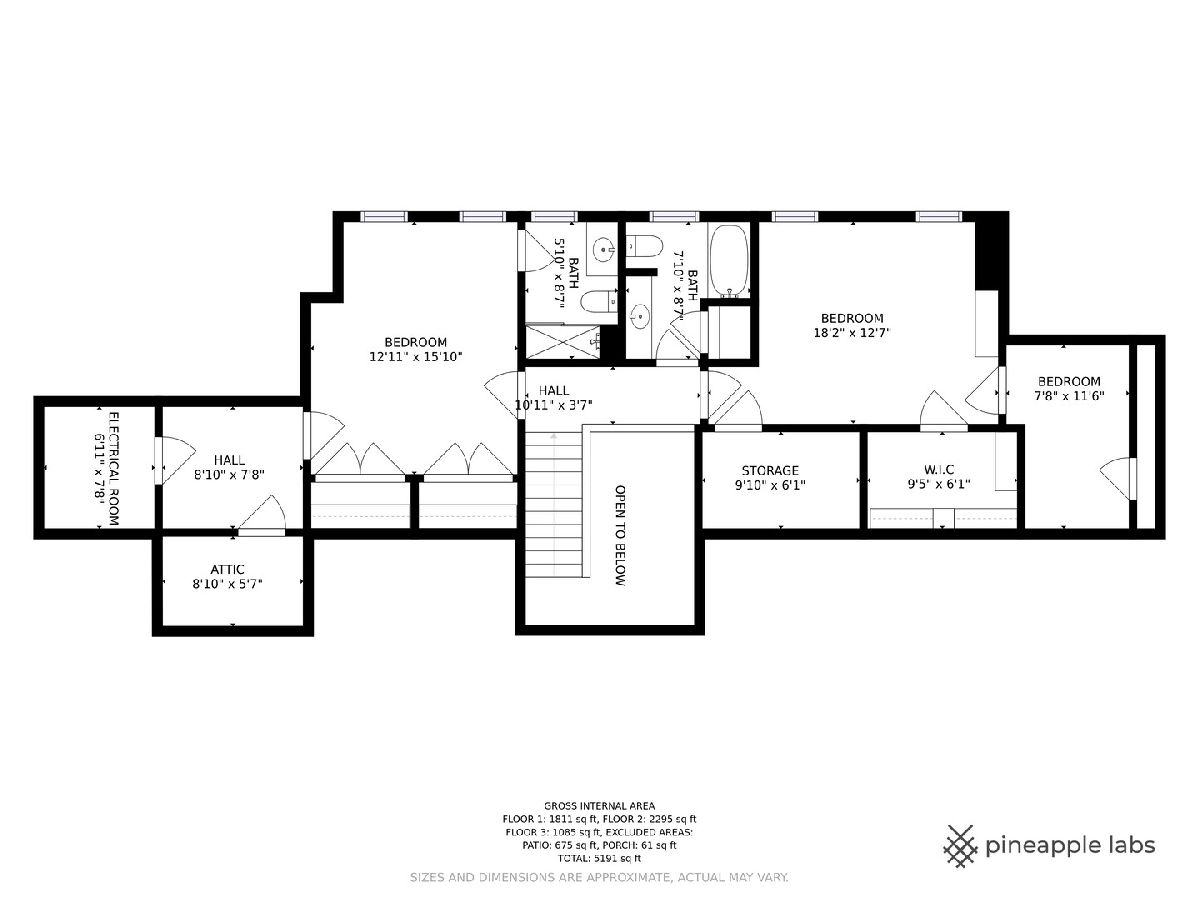
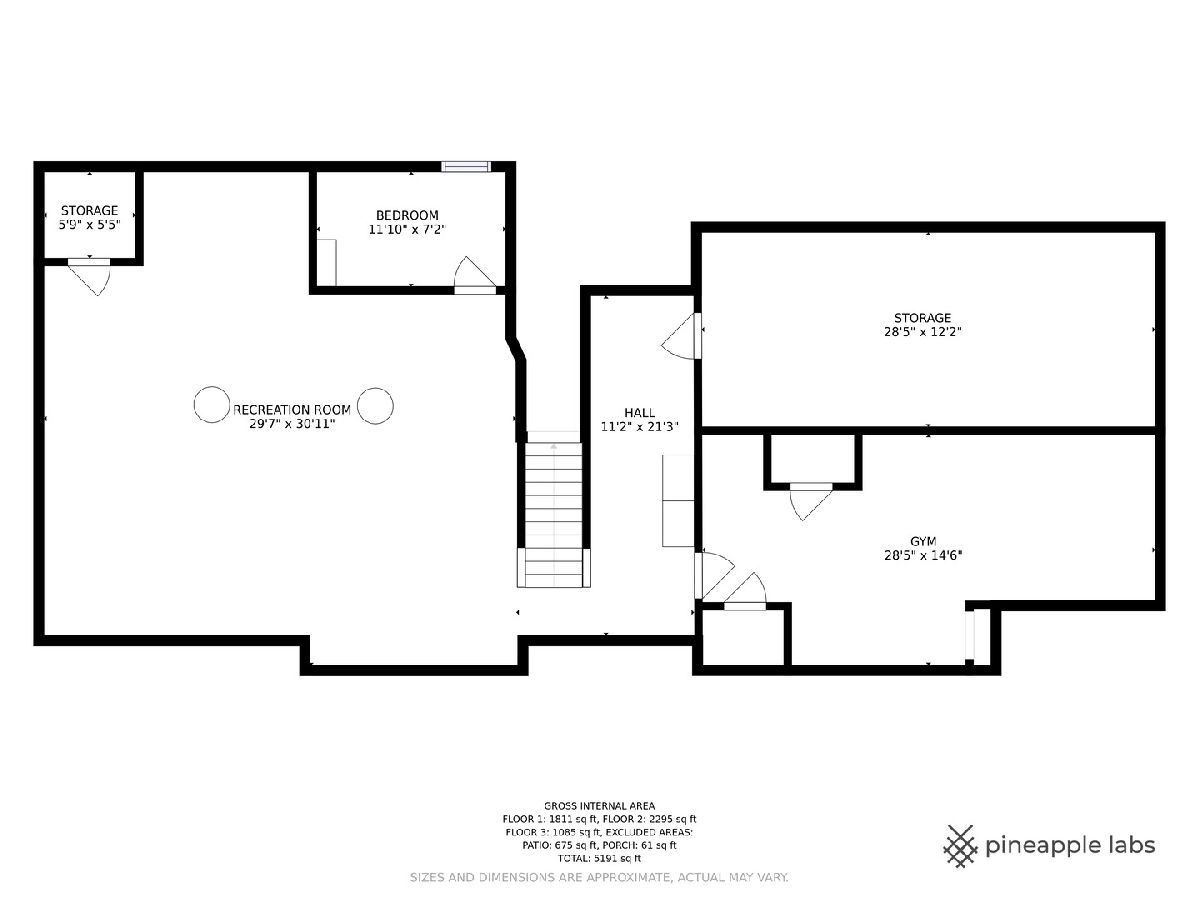
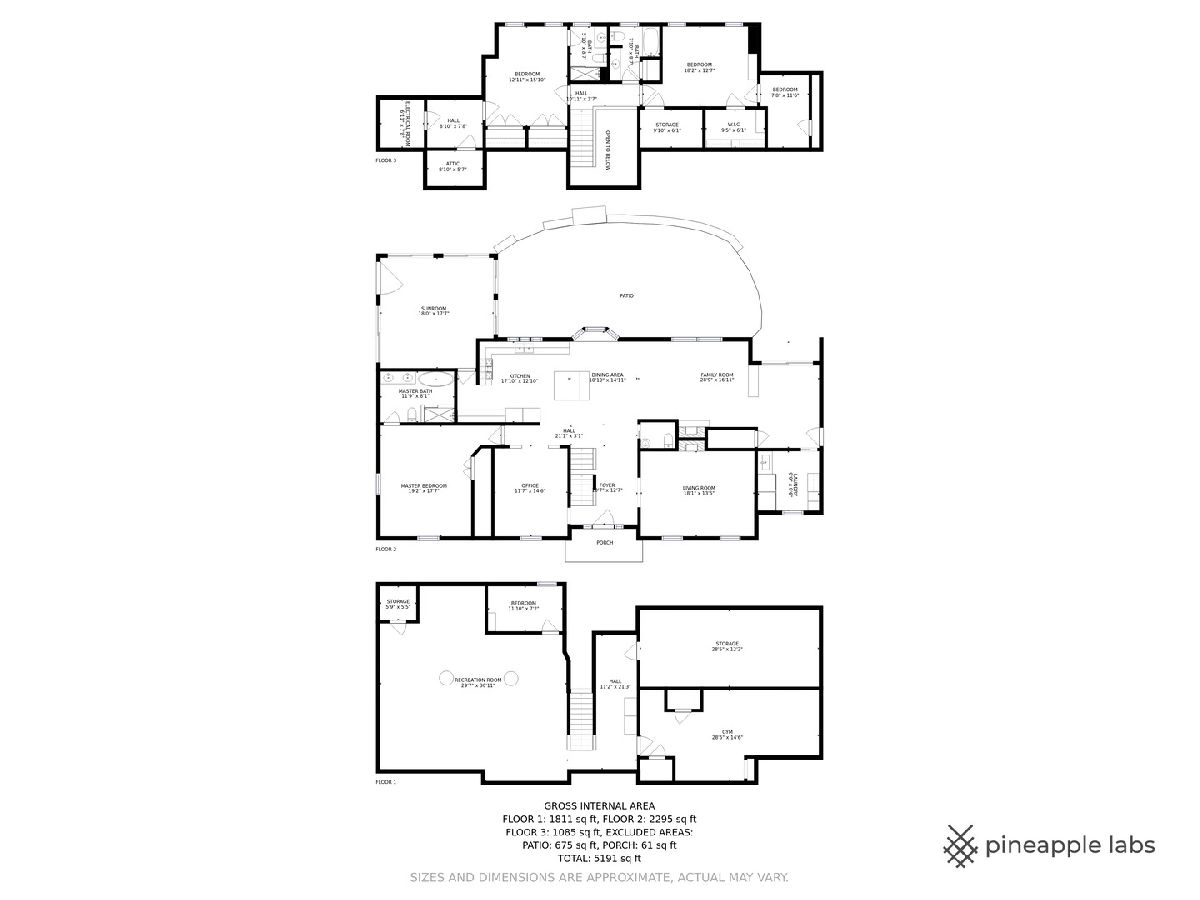
Room Specifics
Total Bedrooms: 4
Bedrooms Above Ground: 3
Bedrooms Below Ground: 1
Dimensions: —
Floor Type: Hardwood
Dimensions: —
Floor Type: Hardwood
Dimensions: —
Floor Type: Carpet
Full Bathrooms: 4
Bathroom Amenities: Separate Shower,Double Sink,European Shower,Full Body Spray Shower,Soaking Tub
Bathroom in Basement: 0
Rooms: Breakfast Room,Study,Loft,Exercise Room,Media Room,Heated Sun Room,Foyer,Storage
Basement Description: Finished
Other Specifics
| 2.5 | |
| Concrete Perimeter | |
| Asphalt,Circular,Side Drive | |
| Patio, Porch, Storms/Screens, Outdoor Grill, Fire Pit | |
| Fenced Yard,Horses Allowed,Landscaped,Wooded,Mature Trees | |
| 300X812X300X812 | |
| Finished | |
| Full | |
| Vaulted/Cathedral Ceilings, Hardwood Floors, Heated Floors, First Floor Bedroom, In-Law Arrangement, First Floor Laundry, First Floor Full Bath, Built-in Features, Walk-In Closet(s) | |
| Double Oven, Range, Microwave, Dishwasher, High End Refrigerator, Bar Fridge, Washer, Dryer, Disposal, Stainless Steel Appliance(s), Cooktop, Built-In Oven, Range Hood, Water Softener Owned | |
| Not in DB | |
| Horse-Riding Trails, Gated | |
| — | |
| — | |
| Gas Log, Gas Starter |
Tax History
| Year | Property Taxes |
|---|---|
| 2014 | $13,734 |
| 2021 | $16,042 |
Contact Agent
Nearby Sold Comparables
Contact Agent
Listing Provided By
Coldwell Banker Realty

