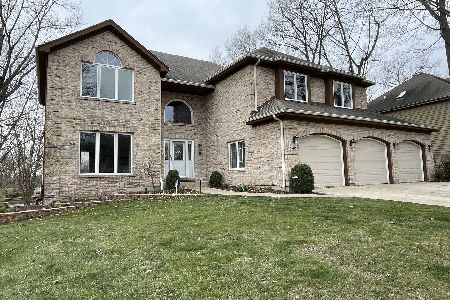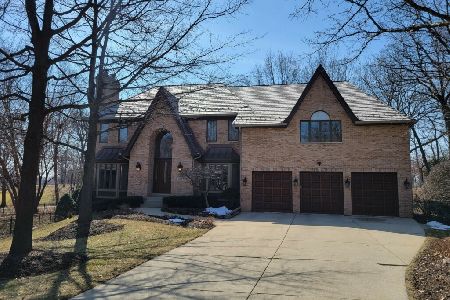346 Timber Ridge Drive, Bartlett, Illinois 60103
$550,000
|
Sold
|
|
| Status: | Closed |
| Sqft: | 4,227 |
| Cost/Sqft: | $141 |
| Beds: | 5 |
| Baths: | 4 |
| Year Built: | 1992 |
| Property Taxes: | $15,822 |
| Days On Market: | 4316 |
| Lot Size: | 0,00 |
Description
Beautiful & Impeccably Maintained Inside & Out! Custom 2-Story on Wooded Golf Course Lot Backing to 4th Fairway of Bartlett Hills CC. Enjoy Breathtaking Views from your Kitchen, Dining & Family Rms. in All Seasons! Fabulous Setting to Entertain & Relax Everday of the Year! Generous updates thruout: Kitchen, Master Bth, Cedar Deck, Heated Garage, New Front Entrance & More! *PERFECT IN-LAW-1ST FL. BEDRM & FULL BATHRM.
Property Specifics
| Single Family | |
| — | |
| Contemporary | |
| 1992 | |
| Full,English | |
| CUSTOM | |
| No | |
| — |
| Cook | |
| Woods Of Bartlett | |
| 0 / Not Applicable | |
| None | |
| Public | |
| Public Sewer | |
| 08576580 | |
| 06341060640000 |
Nearby Schools
| NAME: | DISTRICT: | DISTANCE: | |
|---|---|---|---|
|
Grade School
Bartlett Elementary School |
46 | — | |
|
Middle School
Eastview Middle School |
46 | Not in DB | |
|
High School
South Elgin High School |
46 | Not in DB | |
Property History
| DATE: | EVENT: | PRICE: | SOURCE: |
|---|---|---|---|
| 7 Nov, 2014 | Sold | $550,000 | MRED MLS |
| 15 Sep, 2014 | Under contract | $595,000 | MRED MLS |
| — | Last price change | $610,000 | MRED MLS |
| 4 Apr, 2014 | Listed for sale | $610,000 | MRED MLS |
| 29 Apr, 2024 | Sold | $664,900 | MRED MLS |
| 8 Apr, 2024 | Under contract | $639,900 | MRED MLS |
| 27 Mar, 2024 | Listed for sale | $639,900 | MRED MLS |
Room Specifics
Total Bedrooms: 5
Bedrooms Above Ground: 5
Bedrooms Below Ground: 0
Dimensions: —
Floor Type: Carpet
Dimensions: —
Floor Type: Carpet
Dimensions: —
Floor Type: Carpet
Dimensions: —
Floor Type: —
Full Bathrooms: 4
Bathroom Amenities: Whirlpool,Separate Shower,Double Sink,Soaking Tub
Bathroom in Basement: 1
Rooms: Balcony/Porch/Lanai,Bedroom 5,Eating Area,Foyer,Game Room,Recreation Room,Sitting Room,Storage,Utility Room-Lower Level,Walk In Closet,Other Room
Basement Description: Finished
Other Specifics
| 3 | |
| Concrete Perimeter | |
| Concrete | |
| Balcony, Deck | |
| Golf Course Lot,Irregular Lot,Landscaped,Wooded | |
| 101 X 138 X 100 | |
| — | |
| Full | |
| Vaulted/Cathedral Ceilings, Bar-Wet, First Floor Bedroom, In-Law Arrangement, First Floor Laundry, First Floor Full Bath | |
| Double Oven, Range, Microwave, Dishwasher, Refrigerator, Washer, Dryer, Disposal | |
| Not in DB | |
| Sidewalks, Street Lights, Street Paved | |
| — | |
| — | |
| Wood Burning, Attached Fireplace Doors/Screen, Gas Log, Gas Starter |
Tax History
| Year | Property Taxes |
|---|---|
| 2014 | $15,822 |
| 2024 | $15,904 |
Contact Agent
Nearby Similar Homes
Nearby Sold Comparables
Contact Agent
Listing Provided By
Berkshire Hathaway HomeServices Starck Real Estate








