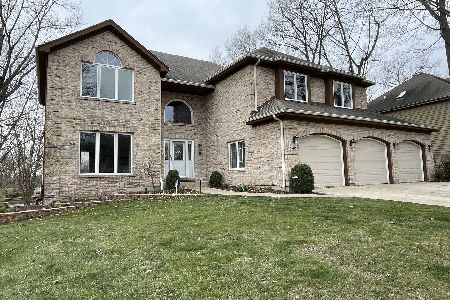358 Timber Ridge Drive, Bartlett, Illinois 60103
$455,000
|
Sold
|
|
| Status: | Closed |
| Sqft: | 3,626 |
| Cost/Sqft: | $130 |
| Beds: | 4 |
| Baths: | 5 |
| Year Built: | 1992 |
| Property Taxes: | $12,978 |
| Days On Market: | 2758 |
| Lot Size: | 0,33 |
Description
Amazing opportunity in the Woods of Bartlett on premium golf course lot! This sprawling English Tudor is in immaculate condition starting with the beautiful chefs kitchen designed for entertaining with open floor plan to family room, eating area and an 800 sq ft foot deck to enjoy dining and golf course views. Second floor has four bedrooms, with two massive master bedrooms with walkout balconies. Ideal in law arrangement on lower level with private entrance, full bath, bedroom, and large rec room. Well thought out features complete the home with 3 fireplaces, abundant storage, oversized 3 car garage, newer mechanics and roof, main floor laundry, office and open living and dining room space. Amazing sense of community with Bartlett Park, biking/hiking paths, golf, excellent schools & near downtown Bartlett. Welcome home!
Property Specifics
| Single Family | |
| — | |
| Tudor | |
| 1992 | |
| Full,Walkout | |
| — | |
| No | |
| 0.33 |
| Cook | |
| Woods Of Bartlett | |
| 0 / Not Applicable | |
| None | |
| Lake Michigan | |
| Public Sewer | |
| 10012386 | |
| 06341060040000 |
Nearby Schools
| NAME: | DISTRICT: | DISTANCE: | |
|---|---|---|---|
|
Grade School
Bartlett Elementary School |
46 | — | |
|
Middle School
Eastview Middle School |
46 | Not in DB | |
|
High School
South Elgin High School |
46 | Not in DB | |
Property History
| DATE: | EVENT: | PRICE: | SOURCE: |
|---|---|---|---|
| 11 Sep, 2018 | Sold | $455,000 | MRED MLS |
| 1 Aug, 2018 | Under contract | $469,900 | MRED MLS |
| 10 Jul, 2018 | Listed for sale | $469,900 | MRED MLS |
| 25 Jan, 2024 | Sold | $665,000 | MRED MLS |
| 29 Dec, 2023 | Under contract | $665,000 | MRED MLS |
| 27 Dec, 2023 | Listed for sale | $665,000 | MRED MLS |
Room Specifics
Total Bedrooms: 5
Bedrooms Above Ground: 4
Bedrooms Below Ground: 1
Dimensions: —
Floor Type: Hardwood
Dimensions: —
Floor Type: Hardwood
Dimensions: —
Floor Type: Hardwood
Dimensions: —
Floor Type: —
Full Bathrooms: 5
Bathroom Amenities: Whirlpool,Separate Shower,Double Sink
Bathroom in Basement: 1
Rooms: Bedroom 5,Eating Area,Office,Foyer,Utility Room-Lower Level,Walk In Closet,Balcony/Porch/Lanai
Basement Description: Finished,Exterior Access
Other Specifics
| 3 | |
| Concrete Perimeter | |
| Concrete | |
| Balcony, Deck | |
| Golf Course Lot | |
| 144X100 | |
| Unfinished | |
| Full | |
| Vaulted/Cathedral Ceilings, Skylight(s), Hardwood Floors, First Floor Laundry | |
| Double Oven, Microwave, Dishwasher, Refrigerator, Washer, Dryer, Disposal, Cooktop | |
| Not in DB | |
| Tennis Courts, Sidewalks, Street Lights, Street Paved | |
| — | |
| — | |
| Wood Burning, Gas Log, Gas Starter |
Tax History
| Year | Property Taxes |
|---|---|
| 2018 | $12,978 |
| 2024 | $15,015 |
Contact Agent
Nearby Similar Homes
Nearby Sold Comparables
Contact Agent
Listing Provided By
Berkshire Hathaway HomeServices KoenigRubloff







