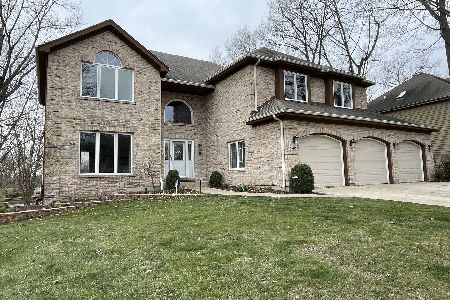352 Timber Ridge Drive, Bartlett, Illinois 60103
$425,000
|
Sold
|
|
| Status: | Closed |
| Sqft: | 3,613 |
| Cost/Sqft: | $123 |
| Beds: | 4 |
| Baths: | 4 |
| Year Built: | 1995 |
| Property Taxes: | $11,995 |
| Days On Market: | 2663 |
| Lot Size: | 0,32 |
Description
Unbelievable 3600sq ft+ custom built home in The Woods of Bartlett on a PREMIUM golf course lot offering breathtaking views every day of the year. Cross country ski right out your backyard to the course in the winter! The beautiful curb appeal with professional landscape welcome you into the grand 2 story foyer with dual staircase. You'll love the open floor plan of this home. The large living, dining and family rooms are great for entertaining. Huge kitchen with big island, ample counter space and recessed lights. The screened porch extends the living space in the warmer months. First floor office has a view of the golf course. Huge finished basement has full bath and brand new grey carpet and pad. Lovely Master Bedroom with vaulted ceiling, huge private bath with jet tub, sky light and a big walk in closet. Prof painters almost finished with neutral paint in foyer, fam rm, living, dining rms, eating area, kitchen, and hallways on second floor. See it today.
Property Specifics
| Single Family | |
| — | |
| Traditional | |
| 1995 | |
| Full | |
| CUSTOM | |
| No | |
| 0.32 |
| Cook | |
| Woods Of Bartlett | |
| 0 / Not Applicable | |
| None | |
| Public | |
| Public Sewer | |
| 10110762 | |
| 06341060050000 |
Nearby Schools
| NAME: | DISTRICT: | DISTANCE: | |
|---|---|---|---|
|
Grade School
Bartlett Elementary School |
46 | — | |
|
Middle School
Eastview Middle School |
46 | Not in DB | |
|
High School
South Elgin High School |
46 | Not in DB | |
Property History
| DATE: | EVENT: | PRICE: | SOURCE: |
|---|---|---|---|
| 1 Feb, 2019 | Sold | $425,000 | MRED MLS |
| 12 Dec, 2018 | Under contract | $444,900 | MRED MLS |
| 12 Oct, 2018 | Listed for sale | $444,900 | MRED MLS |
Room Specifics
Total Bedrooms: 4
Bedrooms Above Ground: 4
Bedrooms Below Ground: 0
Dimensions: —
Floor Type: Carpet
Dimensions: —
Floor Type: Carpet
Dimensions: —
Floor Type: Carpet
Full Bathrooms: 4
Bathroom Amenities: Whirlpool,Separate Shower,Double Sink
Bathroom in Basement: 1
Rooms: Eating Area,Den,Bonus Room,Recreation Room,Screened Porch,Foyer
Basement Description: Finished
Other Specifics
| 3 | |
| Concrete Perimeter | |
| Concrete | |
| Patio, Porch Screened | |
| Golf Course Lot,Landscaped,Wooded | |
| 88X143X100X138 | |
| — | |
| Full | |
| Vaulted/Cathedral Ceilings, Skylight(s), First Floor Laundry | |
| Double Oven, Microwave, Dishwasher, Refrigerator, Washer, Dryer, Disposal, Cooktop, Range Hood | |
| Not in DB | |
| Sidewalks, Street Lights | |
| — | |
| — | |
| Wood Burning, Gas Starter |
Tax History
| Year | Property Taxes |
|---|---|
| 2019 | $11,995 |
Contact Agent
Nearby Similar Homes
Nearby Sold Comparables
Contact Agent
Listing Provided By
Coldwell Banker Residential Brokerage







