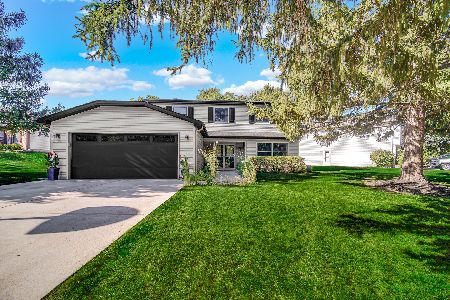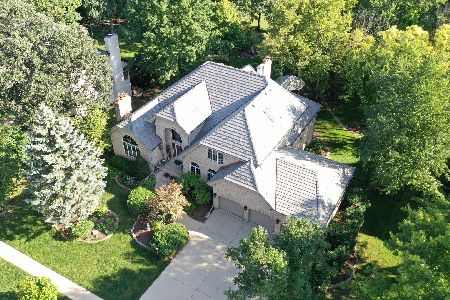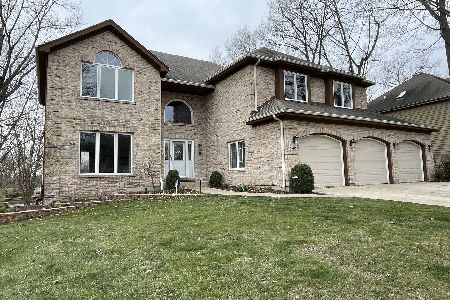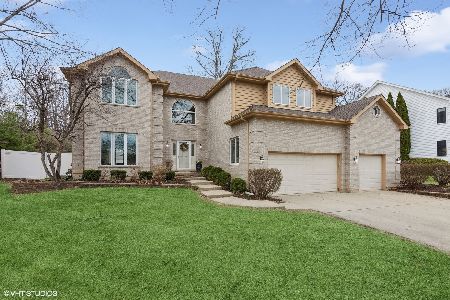691 Timber Ridge Drive, Bartlett, Illinois 60103
$724,900
|
Sold
|
|
| Status: | Closed |
| Sqft: | 3,800 |
| Cost/Sqft: | $191 |
| Beds: | 5 |
| Baths: | 7 |
| Year Built: | 1994 |
| Property Taxes: | $14,479 |
| Days On Market: | 1404 |
| Lot Size: | 0,47 |
Description
This custom 2 story, 5 bedroom, 6.5 bath home with sunset views is situated upon a 1/2 acre wooded oak savannah lot. A grand main entrance opens to a large 2 story foyer with soaring ceilings. Adjacent are the dining room and living room which boasts a beautiful floor to ceiling masonry fireplace. A highlight is the newly renovated, Studio 41 designed kitchen featuring a large island, custom cabinets, Cesarstone Quartz countertops, and luxury appliances including a Fridgidaire professional refrigerator, Thermador oven range, and JennAir double oven. Walnut color oak flooring is laid throughout the entire first floor with an accented 6" trim wrap. Extra wide doorways and staircases throughout the residence provide a more open concept. A second story master suite gives way to a private upper deck with beautiful views overlooking the backyard and the 12th fairway of Bartlett Hills golf course, including a water view. The fully finished walkout basement includes 9' ceilings, a custom built wet bar, and an additional masonry fireplace. The exterior of this home has a brand new DeVinci roof (2020), all new copper detailing, and 9 new sky lights. Enjoy a 30'x 12' covered natural cedar/composite deck (2017). The backyard hardscape includes accent granite boulders and limestone slab steps leading to 2 separate, 40'x20' patios that are excellent for entertaining. The 3 car insulated garage has professionally epoxy floors with custom refinished elder hardwood garage doors, new custom coach lights, and a ring camera and alarm system. The entire lot stays watered with a Rainbird irrigation system. The lot is extensively landscaped with perennial plants.
Property Specifics
| Single Family | |
| — | |
| — | |
| 1994 | |
| — | |
| CUSTOM | |
| Yes | |
| 0.47 |
| Cook | |
| Woods Of Bartlett | |
| 0 / Not Applicable | |
| — | |
| — | |
| — | |
| 11355754 | |
| 06341060080000 |
Nearby Schools
| NAME: | DISTRICT: | DISTANCE: | |
|---|---|---|---|
|
Grade School
Bartlett Elementary School |
46 | — | |
|
Middle School
Eastview Middle School |
46 | Not in DB | |
|
High School
South Elgin High School |
46 | Not in DB | |
Property History
| DATE: | EVENT: | PRICE: | SOURCE: |
|---|---|---|---|
| 25 May, 2022 | Sold | $724,900 | MRED MLS |
| 26 Mar, 2022 | Under contract | $724,900 | MRED MLS |
| 24 Mar, 2022 | Listed for sale | $724,900 | MRED MLS |
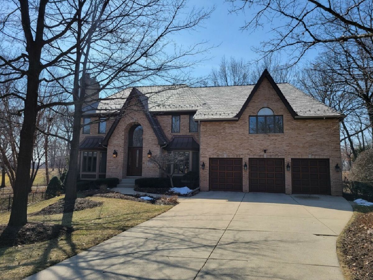
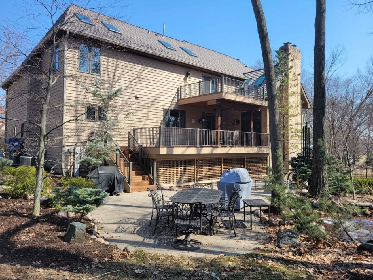
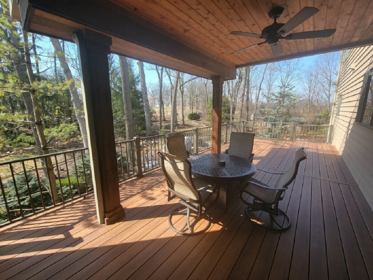
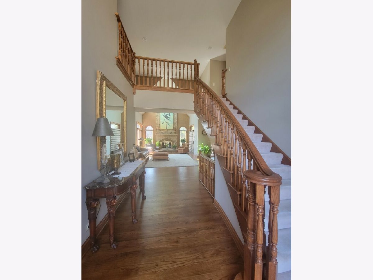
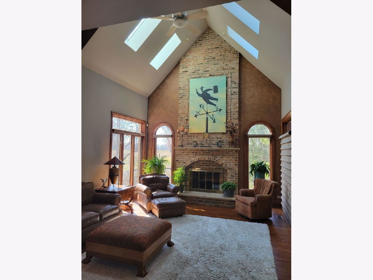
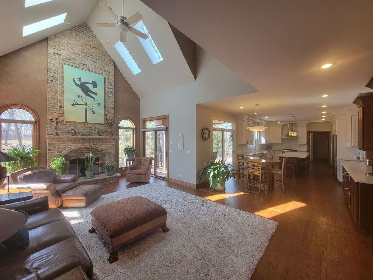
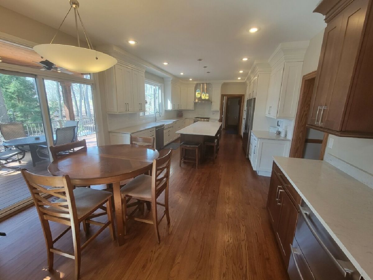
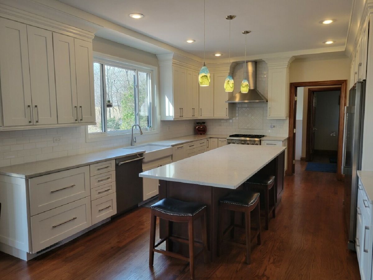
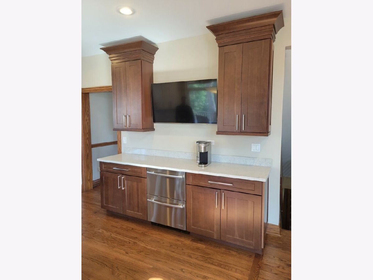
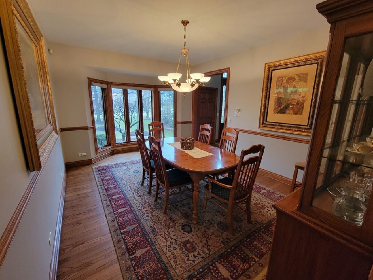
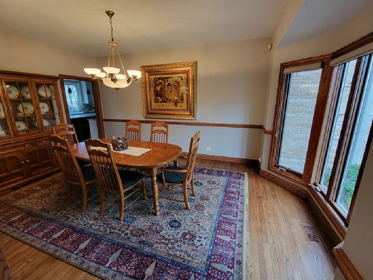
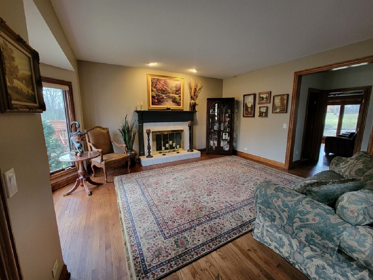
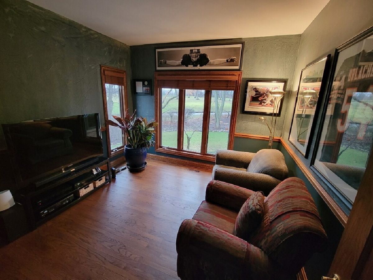
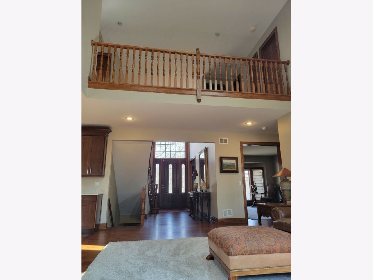
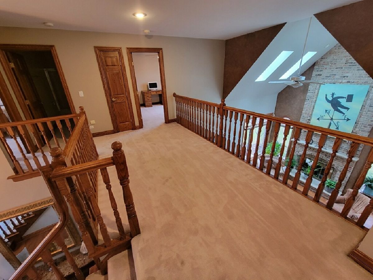
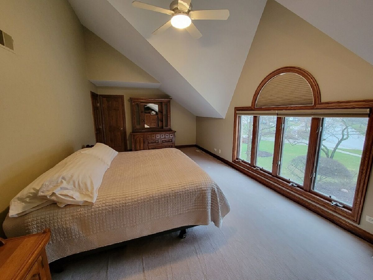
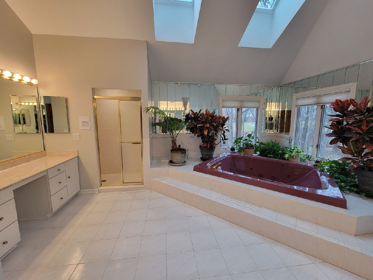
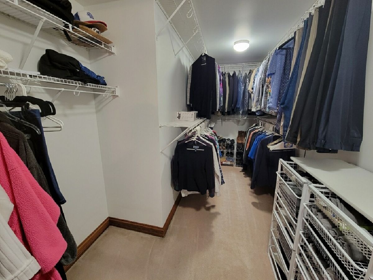
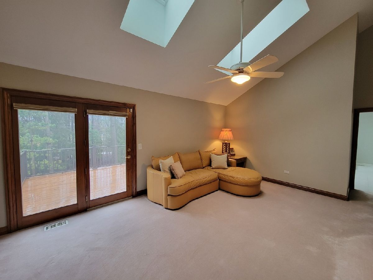
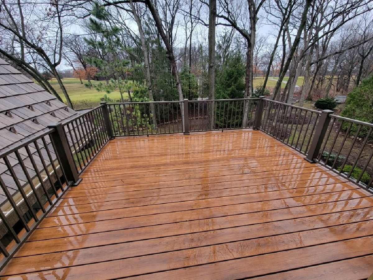
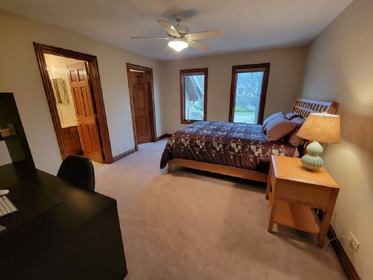
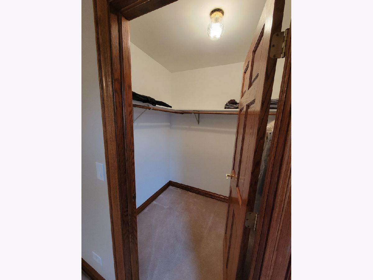
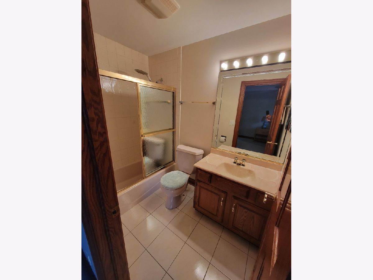
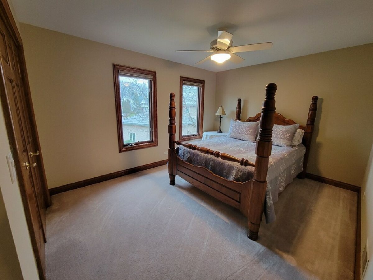
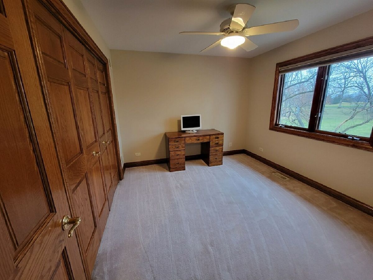
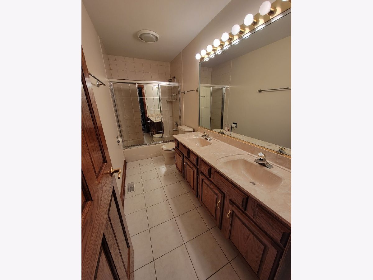
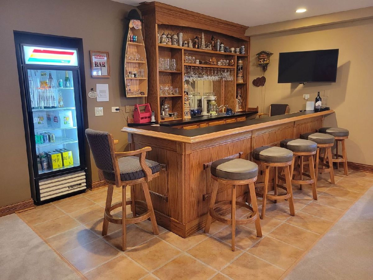
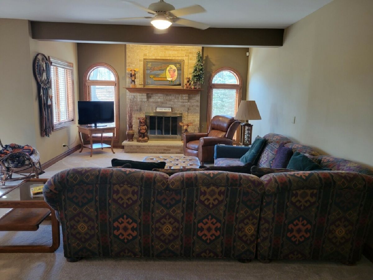
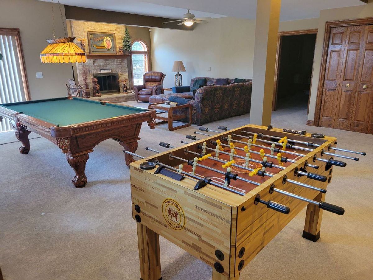
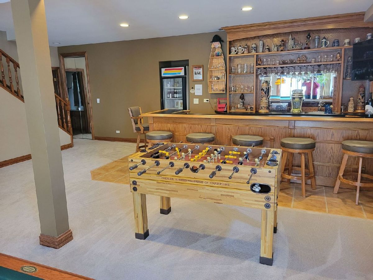
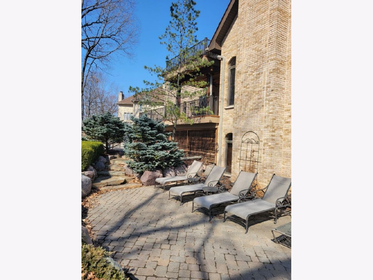
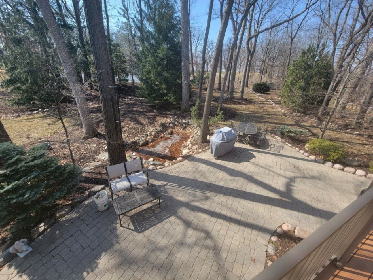
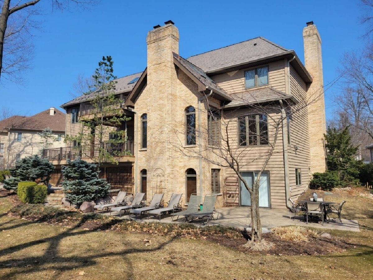
Room Specifics
Total Bedrooms: 5
Bedrooms Above Ground: 5
Bedrooms Below Ground: 0
Dimensions: —
Floor Type: —
Dimensions: —
Floor Type: —
Dimensions: —
Floor Type: —
Dimensions: —
Floor Type: —
Full Bathrooms: 7
Bathroom Amenities: Whirlpool,Separate Shower,Soaking Tub
Bathroom in Basement: 1
Rooms: —
Basement Description: Finished,Exterior Access,Lookout,9 ft + pour,Rec/Family Area,Sleeping Area,Storage Space,Walk-Up Acc
Other Specifics
| 3 | |
| — | |
| Concrete | |
| — | |
| — | |
| 31X171.37X184X218 | |
| Full,Interior Stair,Pull Down Stair,Unfinished | |
| — | |
| — | |
| — | |
| Not in DB | |
| — | |
| — | |
| — | |
| — |
Tax History
| Year | Property Taxes |
|---|---|
| 2022 | $14,479 |
Contact Agent
Nearby Similar Homes
Nearby Sold Comparables
Contact Agent
Listing Provided By
Xposure Realty LLC



