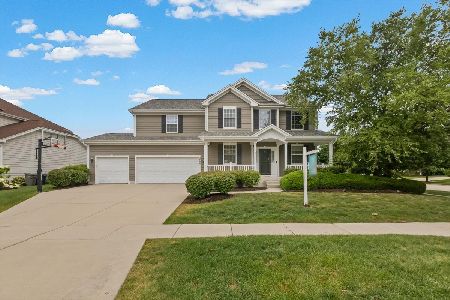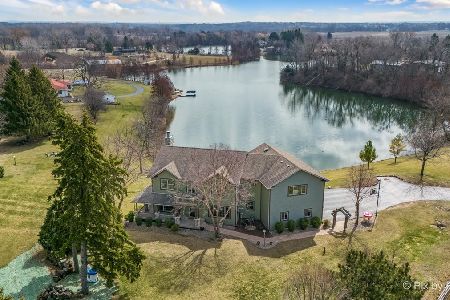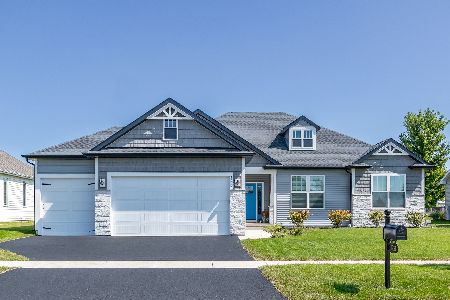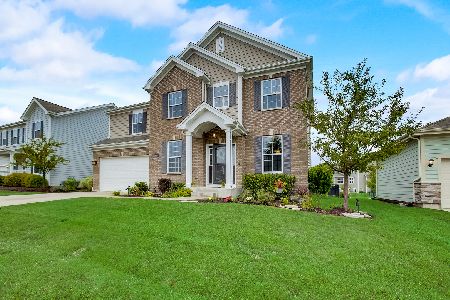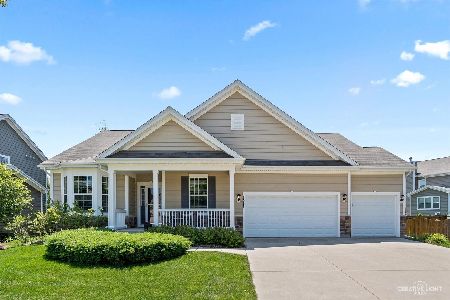3510 Hopewell Place, Elgin, Illinois 60124
$320,000
|
Sold
|
|
| Status: | Closed |
| Sqft: | 2,958 |
| Cost/Sqft: | $107 |
| Beds: | 3 |
| Baths: | 3 |
| Year Built: | 2014 |
| Property Taxes: | $9,614 |
| Days On Market: | 2534 |
| Lot Size: | 0,20 |
Description
MULTIPLE OFFERS RECEIVED, CALLING FOR HIGHEST AND BEST BY NOON MONDAY FEBRUARY 18th. Amazing Location, West of Randall Road in Sought After Highland Woods. Minutes to Everything and Within Burlington 301 School District! Beautiful 4 Year Old Craftsman Style Home Features 3 Spacious Bedrooms, Loft PLUS a Builder Finished Basement Large Enough to have a 4th Bedroom and REC Space if Needed! Professionally Landscaped Front Yard and Large Backyard! Chef's Kitchen Builder Upgrade With Granite Counters, Breakfast Bar, and Stainless Appliances! Modern Open Concept Living With Living Room Fireplace, Formal Dining and a First Floor Office. Luxury Master Suite with HUGE Walk-IN Closet, Upgraded On-Suite Bath Including Double Vanity, Shower, Soaking Tub and Separate Water Closet. Ultra Convenient 2nd Story Laundry Rounds Out this Feature Packed Home!
Property Specifics
| Single Family | |
| — | |
| — | |
| 2014 | |
| Full,English | |
| SHANNON | |
| No | |
| 0.2 |
| Kane | |
| Highland Woods | |
| 49 / Monthly | |
| Clubhouse,Pool,Other | |
| Public | |
| Public Sewer | |
| 10169759 | |
| 0501499007 |
Nearby Schools
| NAME: | DISTRICT: | DISTANCE: | |
|---|---|---|---|
|
Grade School
Country Trails Elementary School |
301 | — | |
|
Middle School
Prairie Knolls Middle School |
301 | Not in DB | |
|
High School
Central High School |
301 | Not in DB | |
Property History
| DATE: | EVENT: | PRICE: | SOURCE: |
|---|---|---|---|
| 29 Mar, 2019 | Sold | $320,000 | MRED MLS |
| 18 Feb, 2019 | Under contract | $317,000 | MRED MLS |
| — | Last price change | $319,900 | MRED MLS |
| 10 Jan, 2019 | Listed for sale | $319,900 | MRED MLS |
Room Specifics
Total Bedrooms: 3
Bedrooms Above Ground: 3
Bedrooms Below Ground: 0
Dimensions: —
Floor Type: Carpet
Dimensions: —
Floor Type: Carpet
Full Bathrooms: 3
Bathroom Amenities: Double Sink,Soaking Tub
Bathroom in Basement: 0
Rooms: Den,Loft,Recreation Room,Foyer,Mud Room
Basement Description: Finished,Bathroom Rough-In
Other Specifics
| 2 | |
| Concrete Perimeter | |
| Concrete | |
| Porch | |
| — | |
| 9148 SQ FT | |
| Unfinished | |
| Full | |
| Hardwood Floors, Second Floor Laundry | |
| Range, Microwave, Dishwasher, Refrigerator, Washer, Dryer, Disposal, Stainless Steel Appliance(s) | |
| Not in DB | |
| Clubhouse, Pool, Sidewalks, Street Lights | |
| — | |
| — | |
| Attached Fireplace Doors/Screen, Gas Log |
Tax History
| Year | Property Taxes |
|---|---|
| 2019 | $9,614 |
Contact Agent
Nearby Similar Homes
Nearby Sold Comparables
Contact Agent
Listing Provided By
RE/MAX Connections II

