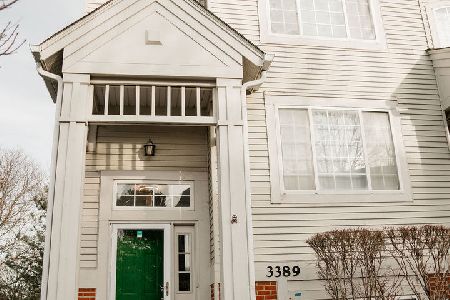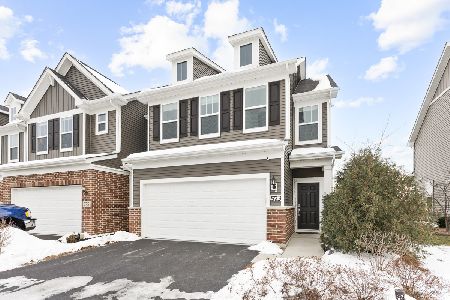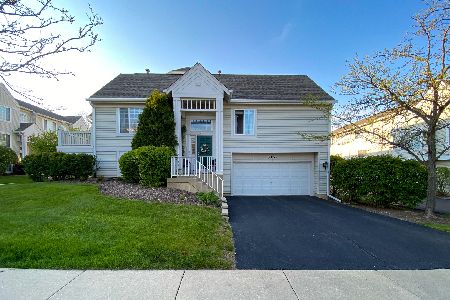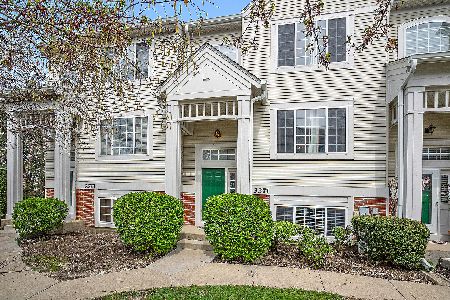3490 Ravinia Circle, Aurora, Illinois 60504
$180,000
|
Sold
|
|
| Status: | Closed |
| Sqft: | 1,500 |
| Cost/Sqft: | $124 |
| Beds: | 2 |
| Baths: | 3 |
| Year Built: | 1998 |
| Property Taxes: | $4,703 |
| Days On Market: | 2423 |
| Lot Size: | 0,00 |
Description
Move right in! Desirable Ogden Pointe! End unit, private entrance & 2 car garage! Open concept living & dining room shows off double sided, see through fireplace & hardwood flooring! Eat in kitchen features an abundance of cabinetry, modern counters, new appliances, new garbage disposal & sliding glass door to balcony! Master suite boasts soaring ceilings, walk in closet & private bath! Spacious 2nd bedroom also with private bath! Lower level offers tons of extra living space! Other features include fresh paint, white trim, & new light fixtures! Great location~ quick access to Rt 59 & Ogden Ave! Don't pass this one up!
Property Specifics
| Condos/Townhomes | |
| 3 | |
| — | |
| 1998 | |
| Full | |
| — | |
| No | |
| — |
| Du Page | |
| Ogden Pointe | |
| 232 / Monthly | |
| Exterior Maintenance,Lawn Care,Snow Removal | |
| Public | |
| Public Sewer | |
| 10403943 | |
| 0729419115 |
Nearby Schools
| NAME: | DISTRICT: | DISTANCE: | |
|---|---|---|---|
|
Grade School
Mccarty Elementary School |
204 | — | |
|
Middle School
Fischer Middle School |
204 | Not in DB | |
|
High School
Waubonsie Valley High School |
204 | Not in DB | |
Property History
| DATE: | EVENT: | PRICE: | SOURCE: |
|---|---|---|---|
| 6 Sep, 2019 | Sold | $180,000 | MRED MLS |
| 20 Jun, 2019 | Under contract | $186,500 | MRED MLS |
| 4 Jun, 2019 | Listed for sale | $186,500 | MRED MLS |
| 16 Sep, 2019 | Under contract | $0 | MRED MLS |
| 10 Sep, 2019 | Listed for sale | $0 | MRED MLS |
| 1 Jun, 2021 | Under contract | $0 | MRED MLS |
| 29 May, 2021 | Listed for sale | $0 | MRED MLS |
Room Specifics
Total Bedrooms: 2
Bedrooms Above Ground: 2
Bedrooms Below Ground: 0
Dimensions: —
Floor Type: Carpet
Full Bathrooms: 3
Bathroom Amenities: Double Sink,Soaking Tub
Bathroom in Basement: 0
Rooms: No additional rooms
Basement Description: Finished
Other Specifics
| 2 | |
| Concrete Perimeter | |
| Asphalt | |
| Balcony, Storms/Screens, End Unit | |
| Common Grounds,Corner Lot,Landscaped | |
| COMMON | |
| — | |
| Full | |
| Vaulted/Cathedral Ceilings, Hardwood Floors, Laundry Hook-Up in Unit, Walk-In Closet(s) | |
| Range, Microwave, Dishwasher, Refrigerator, Washer, Dryer, Disposal | |
| Not in DB | |
| — | |
| — | |
| Park | |
| Double Sided, Attached Fireplace Doors/Screen, Gas Log |
Tax History
| Year | Property Taxes |
|---|---|
| 2019 | $4,703 |
Contact Agent
Nearby Similar Homes
Nearby Sold Comparables
Contact Agent
Listing Provided By
RE/MAX Suburban








