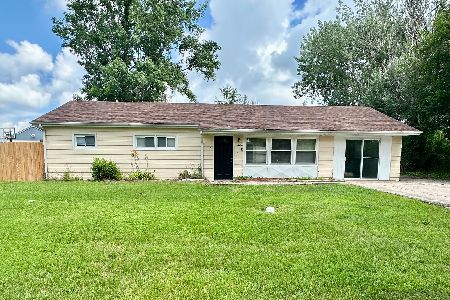34W449 Valley Circle, St Charles, Illinois 60174
$415,000
|
Sold
|
|
| Status: | Closed |
| Sqft: | 3,360 |
| Cost/Sqft: | $129 |
| Beds: | 4 |
| Baths: | 3 |
| Year Built: | 2013 |
| Property Taxes: | $8,988 |
| Days On Market: | 2186 |
| Lot Size: | 0,23 |
Description
Simply a hidden gem in St. Charles' Whitmore Place. Perfectly located near restaurants, shopping and much more in School District 303, this home has it all and if you love to entertain, this one is for you! Open floor concept, vaulted ceilings, dark hardwood floors throughout the entire main level, extra large kitchen with butler pantry, dry bar area, beautiful dark cabinets and gorgeous granite countertops that go on for days. Enjoy grilling on this top of the line brick paver patio with friends & family while gathering around the awesome built in firepit and entertainment station. All four bedrooms are on the 2nd level which include a huge master bedroom with a extra large bathroom with his & hers sinks, vanity and an over the top walk-in closet featuring the most perfect organization shelving. system. If you still think you need more room, go downstairs to the full deep pour basement which is roughed in for plumbing ready to be finished the way you want it. Schedule to see this one today, it won't last!
Property Specifics
| Single Family | |
| — | |
| American 4-Sq. | |
| 2013 | |
| Full | |
| KENDALL | |
| No | |
| 0.23 |
| Kane | |
| Whitmore Place | |
| 450 / Annual | |
| Insurance,Other | |
| Public | |
| Public Sewer | |
| 10628189 | |
| 0911404002 |
Nearby Schools
| NAME: | DISTRICT: | DISTANCE: | |
|---|---|---|---|
|
Grade School
Anderson Elementary School |
303 | — | |
|
Middle School
Wredling Middle School |
303 | Not in DB | |
|
High School
St. Charles East High School |
303 | Not in DB | |
Property History
| DATE: | EVENT: | PRICE: | SOURCE: |
|---|---|---|---|
| 16 Mar, 2020 | Sold | $415,000 | MRED MLS |
| 8 Feb, 2020 | Under contract | $435,000 | MRED MLS |
| 5 Feb, 2020 | Listed for sale | $435,000 | MRED MLS |
Room Specifics
Total Bedrooms: 4
Bedrooms Above Ground: 4
Bedrooms Below Ground: 0
Dimensions: —
Floor Type: Carpet
Dimensions: —
Floor Type: Carpet
Dimensions: —
Floor Type: Carpet
Full Bathrooms: 3
Bathroom Amenities: Whirlpool,Separate Shower,Double Sink,Soaking Tub
Bathroom in Basement: 0
Rooms: Office,Mud Room,Breakfast Room,Foyer,Pantry
Basement Description: Unfinished,Bathroom Rough-In
Other Specifics
| 3 | |
| Concrete Perimeter | |
| Concrete | |
| Patio, Porch, Brick Paver Patio, Storms/Screens, Outdoor Grill, Fire Pit | |
| Fenced Yard | |
| 126.1X27.2X40.1X7.4X126.3X | |
| Full | |
| Full | |
| Vaulted/Cathedral Ceilings, Skylight(s), Hardwood Floors, Second Floor Laundry, Walk-In Closet(s) | |
| Range, Microwave, Dishwasher, Refrigerator, Washer, Dryer, Disposal, Stainless Steel Appliance(s) | |
| Not in DB | |
| — | |
| — | |
| — | |
| — |
Tax History
| Year | Property Taxes |
|---|---|
| 2020 | $8,988 |
Contact Agent
Nearby Sold Comparables
Contact Agent
Listing Provided By
@properties




