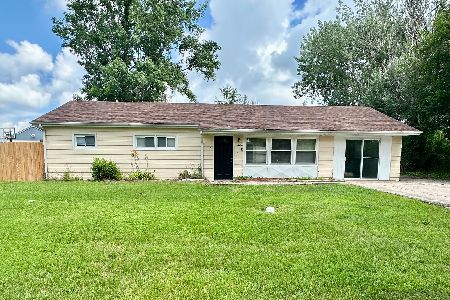6N469 Roosevelt Avenue, St Charles, Illinois 60174
$330,000
|
Sold
|
|
| Status: | Closed |
| Sqft: | 2,888 |
| Cost/Sqft: | $114 |
| Beds: | 4 |
| Baths: | 3 |
| Year Built: | 2013 |
| Property Taxes: | $9,126 |
| Days On Market: | 3577 |
| Lot Size: | 0,23 |
Description
Put this one on your list! Three-year young, 2-story home sits within the St. Charles school district. Brick and stone-fronted beauty, with 4 bedrooms and 2.1 baths, is filled with natural light throughout. Main level has study/den with French doors and a formal dining room. Walking into the kitchen is an eye-opener! It's undeniably and functionally a room laid out for maximum prep space. The darker-stained cabinets and lighter granite countertops give a sense of space. Stainless-steel appliances and silver-toned handles add highlights. Yes, there's a walk-in pantry. Open concept extends into breakfast room and 19'x15' family room. 2nd-level bedrooms: Master has walk-in closet, bath with soaking tub, separate shower, and dual sinks. 3 more bedrooms with large closets, 15'x12' loft, plus laundry. 2-car garage/with nook, insulated basement, and stone patio with grill. Nearby Fox River Bend park, and bike path along the river.
Property Specifics
| Single Family | |
| — | |
| — | |
| 2013 | |
| Full | |
| — | |
| No | |
| 0.23 |
| Kane | |
| — | |
| 410 / Annual | |
| None | |
| Public | |
| Public Sewer | |
| 09196286 | |
| 0911403003 |
Nearby Schools
| NAME: | DISTRICT: | DISTANCE: | |
|---|---|---|---|
|
Grade School
Anderson Elementary School |
303 | — | |
|
Middle School
Wredling Middle School |
303 | Not in DB | |
|
High School
St Charles East High School |
303 | Not in DB | |
Property History
| DATE: | EVENT: | PRICE: | SOURCE: |
|---|---|---|---|
| 7 Jun, 2016 | Sold | $330,000 | MRED MLS |
| 25 Apr, 2016 | Under contract | $328,125 | MRED MLS |
| 15 Apr, 2016 | Listed for sale | $328,125 | MRED MLS |
Room Specifics
Total Bedrooms: 4
Bedrooms Above Ground: 4
Bedrooms Below Ground: 0
Dimensions: —
Floor Type: Carpet
Dimensions: —
Floor Type: Carpet
Dimensions: —
Floor Type: Carpet
Full Bathrooms: 3
Bathroom Amenities: Separate Shower,Double Sink,Soaking Tub
Bathroom in Basement: 0
Rooms: Loft
Basement Description: Unfinished
Other Specifics
| 2 | |
| Concrete Perimeter | |
| Asphalt | |
| Porch | |
| Corner Lot | |
| 76X127X101X65X46 | |
| — | |
| Full | |
| Hardwood Floors, Second Floor Laundry | |
| Range, Microwave, Dishwasher, Refrigerator, Stainless Steel Appliance(s) | |
| Not in DB | |
| Sidewalks, Street Lights, Street Paved | |
| — | |
| — | |
| — |
Tax History
| Year | Property Taxes |
|---|---|
| 2016 | $9,126 |
Contact Agent
Nearby Sold Comparables
Contact Agent
Listing Provided By
Baird & Warner




