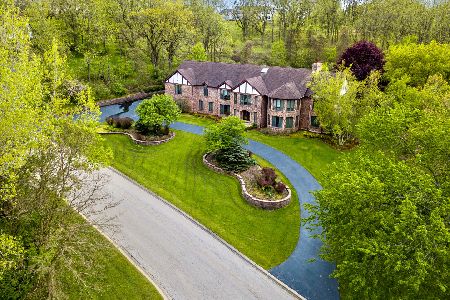34W874 Avenue Chapelle Avenue, West Dundee, Illinois 60118
$450,000
|
Sold
|
|
| Status: | Closed |
| Sqft: | 3,645 |
| Cost/Sqft: | $130 |
| Beds: | 5 |
| Baths: | 4 |
| Year Built: | 1987 |
| Property Taxes: | $12,176 |
| Days On Market: | 4411 |
| Lot Size: | 1,03 |
Description
Secluded ~ Private ~ Exquisite! Enjoy stunning water views of the stream & nature! Spend lazy afternoons on the screened-in porch or deck! Incredible family room with floor to ceiling windows offering stunning views, fireplace & gleaming hardwood floors. Outstanding high end kitchen, coffered ceiling, granite, breakfast bar, island and fireplace! Luxurious master suite & bath. Huge full finished walk out basement.
Property Specifics
| Single Family | |
| — | |
| Traditional | |
| 1987 | |
| Full,Walkout | |
| — | |
| Yes | |
| 1.03 |
| Kane | |
| Frontenac | |
| 0 / Not Applicable | |
| None | |
| Private Well | |
| Septic-Private | |
| 08490891 | |
| 0334100032 |
Nearby Schools
| NAME: | DISTRICT: | DISTANCE: | |
|---|---|---|---|
|
Grade School
Sleepy Hollow Elementary School |
300 | — | |
|
Middle School
Dundee Middle School |
300 | Not in DB | |
|
High School
Dundee-crown High School |
300 | Not in DB | |
Property History
| DATE: | EVENT: | PRICE: | SOURCE: |
|---|---|---|---|
| 13 Nov, 2008 | Sold | $569,000 | MRED MLS |
| 22 Sep, 2008 | Under contract | $669,900 | MRED MLS |
| — | Last price change | $699,000 | MRED MLS |
| 21 Sep, 2007 | Listed for sale | $879,000 | MRED MLS |
| 23 Nov, 2010 | Sold | $489,000 | MRED MLS |
| 8 Oct, 2010 | Under contract | $530,000 | MRED MLS |
| — | Last price change | $550,000 | MRED MLS |
| 2 Aug, 2010 | Listed for sale | $600,000 | MRED MLS |
| 27 Dec, 2013 | Sold | $450,000 | MRED MLS |
| 27 Nov, 2013 | Under contract | $474,900 | MRED MLS |
| 19 Nov, 2013 | Listed for sale | $474,900 | MRED MLS |
Room Specifics
Total Bedrooms: 5
Bedrooms Above Ground: 5
Bedrooms Below Ground: 0
Dimensions: —
Floor Type: Carpet
Dimensions: —
Floor Type: Carpet
Dimensions: —
Floor Type: Carpet
Dimensions: —
Floor Type: —
Full Bathrooms: 4
Bathroom Amenities: Whirlpool,Separate Shower,Double Sink
Bathroom in Basement: 1
Rooms: Kitchen,Bedroom 5,Eating Area,Exercise Room,Office,Recreation Room,Screened Porch,Storage
Basement Description: Finished,Exterior Access
Other Specifics
| 3 | |
| Concrete Perimeter | |
| Circular | |
| Deck, Porch Screened | |
| Cul-De-Sac,Landscaped,Stream(s),Water View,Wooded | |
| 231X238X182X161 | |
| Unfinished | |
| Full | |
| Vaulted/Cathedral Ceilings, Bar-Dry, Bar-Wet, Hardwood Floors, In-Law Arrangement, Second Floor Laundry | |
| Double Oven, Range, Microwave, Dishwasher, Refrigerator, High End Refrigerator, Bar Fridge, Wine Refrigerator | |
| Not in DB | |
| Street Paved | |
| — | |
| — | |
| Gas Log, Gas Starter |
Tax History
| Year | Property Taxes |
|---|---|
| 2008 | $9,849 |
| 2010 | $11,085 |
| 2013 | $12,176 |
Contact Agent
Nearby Similar Homes
Nearby Sold Comparables
Contact Agent
Listing Provided By
Coldwell Banker Residential




