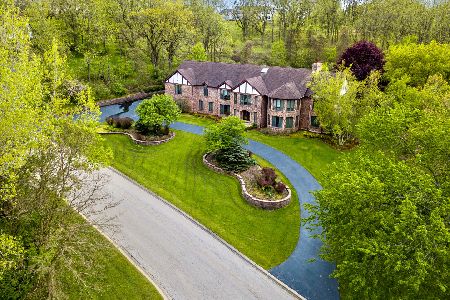34W874 Avenue Chapelle, West Dundee, Illinois 60118
$569,000
|
Sold
|
|
| Status: | Closed |
| Sqft: | 0 |
| Cost/Sqft: | — |
| Beds: | 3 |
| Baths: | 4 |
| Year Built: | 1987 |
| Property Taxes: | $9,849 |
| Days On Market: | 6663 |
| Lot Size: | 1,03 |
Description
Located at the water's edge, this charming Southern Colonial has it all with beautiful views. There are 3 bedrooms, a newly updated state of the art kitchen open to a grand scale Family Room w/FP & walls of windows. Formal LR & DR, HW flooring, finished walk-out LL. 3-car garage. Inviting screen porch overlooking private grounds.
Property Specifics
| Single Family | |
| — | |
| Colonial | |
| 1987 | |
| Full,Walkout | |
| — | |
| Yes | |
| 1.03 |
| Kane | |
| Frontenac | |
| 0 / Not Applicable | |
| None | |
| Private Well | |
| Septic-Private | |
| 06680184 | |
| 0334100032 |
Nearby Schools
| NAME: | DISTRICT: | DISTANCE: | |
|---|---|---|---|
|
Grade School
Sleepy Hollow Elementary School |
300 | — | |
|
Middle School
Dundee Middle School |
300 | Not in DB | |
|
High School
Dundee-crown High School |
300 | Not in DB | |
Property History
| DATE: | EVENT: | PRICE: | SOURCE: |
|---|---|---|---|
| 13 Nov, 2008 | Sold | $569,000 | MRED MLS |
| 22 Sep, 2008 | Under contract | $669,900 | MRED MLS |
| — | Last price change | $699,000 | MRED MLS |
| 21 Sep, 2007 | Listed for sale | $879,000 | MRED MLS |
| 23 Nov, 2010 | Sold | $489,000 | MRED MLS |
| 8 Oct, 2010 | Under contract | $530,000 | MRED MLS |
| — | Last price change | $550,000 | MRED MLS |
| 2 Aug, 2010 | Listed for sale | $600,000 | MRED MLS |
| 27 Dec, 2013 | Sold | $450,000 | MRED MLS |
| 27 Nov, 2013 | Under contract | $474,900 | MRED MLS |
| 19 Nov, 2013 | Listed for sale | $474,900 | MRED MLS |
Room Specifics
Total Bedrooms: 3
Bedrooms Above Ground: 3
Bedrooms Below Ground: 0
Dimensions: —
Floor Type: Carpet
Dimensions: —
Floor Type: Carpet
Full Bathrooms: 4
Bathroom Amenities: Whirlpool,Separate Shower,Double Sink
Bathroom in Basement: 1
Rooms: Den,Eating Area,Exercise Room,Loft,Other Room,Recreation Room,Screened Porch,Utility Room-2nd Floor
Basement Description: Finished
Other Specifics
| 3 | |
| Concrete Perimeter | |
| Asphalt,Circular | |
| Balcony, Patio, Porch Screened | |
| Cul-De-Sac,Lake Front,Water View,Wooded | |
| 231 X 238 X 182 X 161 | |
| Finished | |
| Full | |
| Vaulted/Cathedral Ceilings, Skylight(s), Bar-Wet, In-Law Arrangement | |
| Double Oven, Dishwasher, Refrigerator | |
| Not in DB | |
| Street Paved | |
| — | |
| — | |
| — |
Tax History
| Year | Property Taxes |
|---|---|
| 2008 | $9,849 |
| 2010 | $11,085 |
| 2013 | $12,176 |
Contact Agent
Nearby Similar Homes
Nearby Sold Comparables
Contact Agent
Listing Provided By
Coldwell Banker Residential




