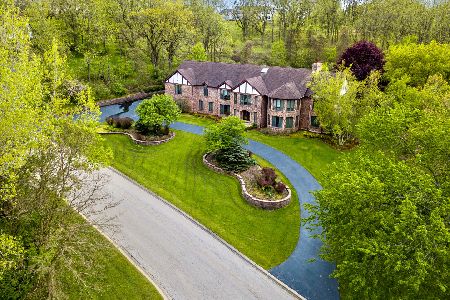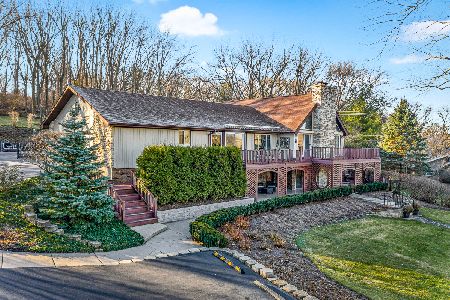34w920 Duchesne Drive, Dundee, Illinois 60118
$500,000
|
Sold
|
|
| Status: | Closed |
| Sqft: | 4,650 |
| Cost/Sqft: | $118 |
| Beds: | 4 |
| Baths: | 6 |
| Year Built: | 1992 |
| Property Taxes: | $11,328 |
| Days On Market: | 5131 |
| Lot Size: | 0,92 |
Description
JUST REDUCED 50K!! PREMIER LOCATION! JUST MINS FROM I-90! BEAUT, METICULOUSLY MAINTAINED, CUST BLT 2 STORY ON FAB WOODED LOT IN HIGHLY SOUGHT AFTER FRONTENAC SUBDV. GORG. NEW FRONT DOOR, NEW CARPET & FRESH PAINT THRU-OUT! 2 STORY FOYER, KIT W/CENTER ISL & SEE-THRU FP, SCRN PORCH, FRML DR & VLTD FR W/WET BAR. DUAL MASTER SUITES! STUNNING EXPANSIVE LOWER LEVEL W/VOL CEIL, CUST BLT BAR W/GRAN TOPS & BLT IN ENT CENTER
Property Specifics
| Single Family | |
| — | |
| Traditional | |
| 1992 | |
| Full,Walkout | |
| — | |
| No | |
| 0.92 |
| Kane | |
| Frontenac | |
| 50 / Annual | |
| Other | |
| Private Well | |
| Septic-Private | |
| 07973662 | |
| 0334100034 |
Nearby Schools
| NAME: | DISTRICT: | DISTANCE: | |
|---|---|---|---|
|
Grade School
Sleepy Hollow Elementary School |
300 | — | |
|
Middle School
Dundee Highlands Elementary Scho |
300 | Not in DB | |
|
High School
Dundee-crown High School |
300 | Not in DB | |
Property History
| DATE: | EVENT: | PRICE: | SOURCE: |
|---|---|---|---|
| 8 May, 2012 | Sold | $500,000 | MRED MLS |
| 21 Mar, 2012 | Under contract | $550,000 | MRED MLS |
| 12 Jan, 2012 | Listed for sale | $550,000 | MRED MLS |
Room Specifics
Total Bedrooms: 4
Bedrooms Above Ground: 4
Bedrooms Below Ground: 0
Dimensions: —
Floor Type: Carpet
Dimensions: —
Floor Type: Carpet
Dimensions: —
Floor Type: Carpet
Full Bathrooms: 6
Bathroom Amenities: Whirlpool,Separate Shower,Double Sink
Bathroom in Basement: 1
Rooms: Balcony/Porch/Lanai,Den,Deck,Foyer,Recreation Room,Screened Porch
Basement Description: Finished,Exterior Access
Other Specifics
| 3 | |
| Concrete Perimeter | |
| Asphalt | |
| Balcony, Deck, Porch Screened, Storms/Screens | |
| Irregular Lot,Landscaped | |
| 250X257X280 | |
| Unfinished | |
| Full | |
| Vaulted/Cathedral Ceilings, Skylight(s), Bar-Wet, Hardwood Floors, First Floor Bedroom, First Floor Full Bath | |
| Double Oven, Microwave, Dishwasher, Refrigerator | |
| Not in DB | |
| Horse-Riding Trails, Street Paved | |
| — | |
| — | |
| Double Sided, Wood Burning, Attached Fireplace Doors/Screen, Gas Starter |
Tax History
| Year | Property Taxes |
|---|---|
| 2012 | $11,328 |
Contact Agent
Nearby Similar Homes
Nearby Sold Comparables
Contact Agent
Listing Provided By
Keller Williams Success Realty





