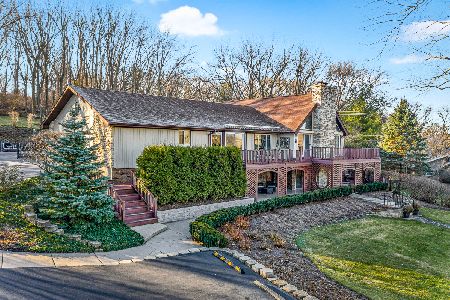34W961 Duchesne Drive, Dundee, Illinois 60118
$705,000
|
Sold
|
|
| Status: | Closed |
| Sqft: | 11,122 |
| Cost/Sqft: | $65 |
| Beds: | 5 |
| Baths: | 7 |
| Year Built: | 1988 |
| Property Taxes: | $20,518 |
| Days On Market: | 1498 |
| Lot Size: | 1,10 |
Description
Check out our interactive 3D tour! Spacious and elegant 5 bedroom, 6.5 bathroom, 4 car attached garage home situated on over an acre of land featuring an indoor in-ground pool for year round fun located in desirable Frontenac subdivision ready for new owners! Step through the front door and prepare to be impressed by the dramatic two storey foyer flanked by the formal living and dining areas. Spacious eat in kitchen with dining area leads to the dramatic sunroom featuring a kitchenette, inground pool, hot tub, fireplace, and cathedral ceilings with skylights. Main level family room with fireplace offers additional sliding glass doors to the large patio ideal for summer entertaining. Two sets of french doors lead to the main level study with stone fireplace. The Master Suite will be your own personal getaway- featuring amazing views, two sided fireplace, sitting room with wet bar, dual walk in closets, and spacious full bath offering whirpool tub, dual sinks, seperate shower, and private water closet. Stunning princess suite offers walk in closet and full bath with dual sinks. Second level also features a private home theatre for your movie night, a home gym, and a laundry room for your convenience. Finished basement recreation area offers a wet bar, billiard room, and full bathroom. Four car attached garage, zoned HVAC.
Property Specifics
| Single Family | |
| — | |
| Tudor | |
| 1988 | |
| Full | |
| — | |
| No | |
| 1.1 |
| Kane | |
| Frontenac | |
| 70 / Annual | |
| Other | |
| Private Well | |
| Septic-Private | |
| 11267690 | |
| 0334100041 |
Nearby Schools
| NAME: | DISTRICT: | DISTANCE: | |
|---|---|---|---|
|
Grade School
Sleepy Hollow Elementary School |
300 | — | |
|
Middle School
Dundee Middle School |
300 | Not in DB | |
|
High School
Dundee-crown High School |
300 | Not in DB | |
Property History
| DATE: | EVENT: | PRICE: | SOURCE: |
|---|---|---|---|
| 22 Dec, 2021 | Sold | $705,000 | MRED MLS |
| 24 Nov, 2021 | Under contract | $725,000 | MRED MLS |
| 10 Nov, 2021 | Listed for sale | $725,000 | MRED MLS |
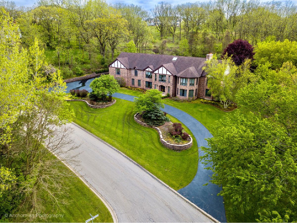
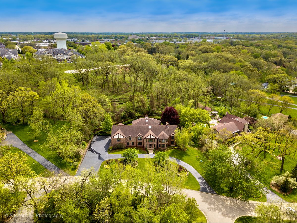
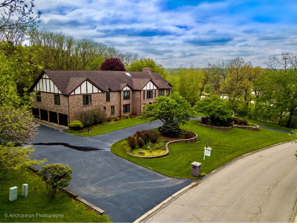
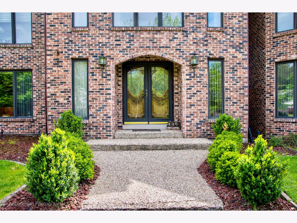
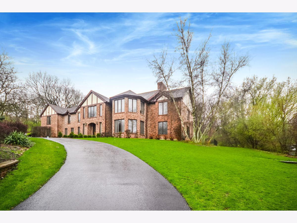
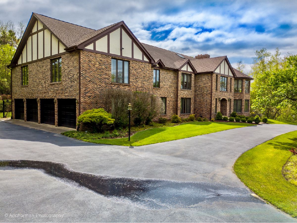
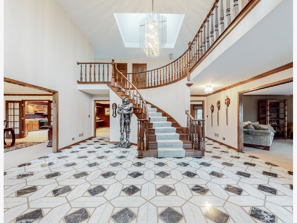
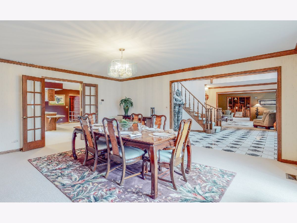
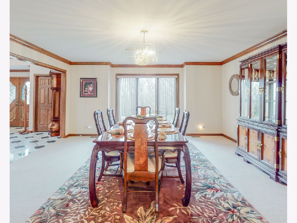
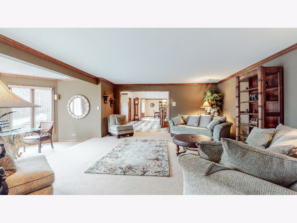
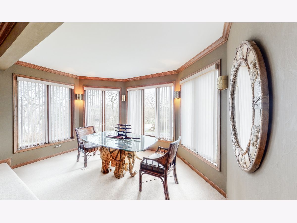
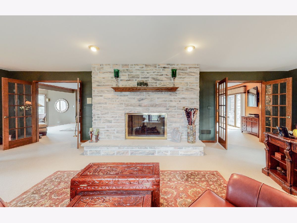
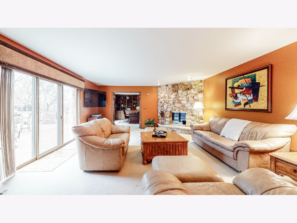
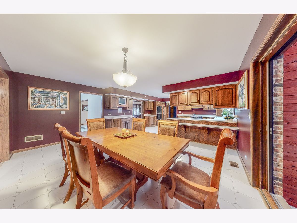
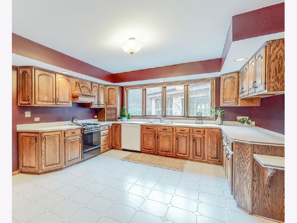
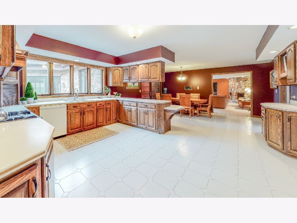
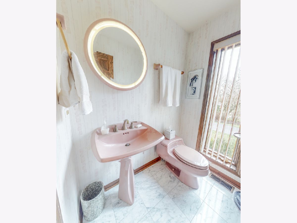
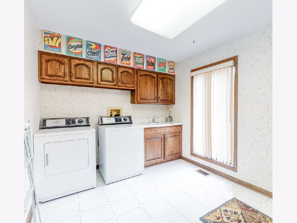
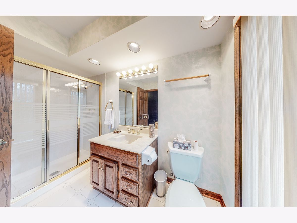
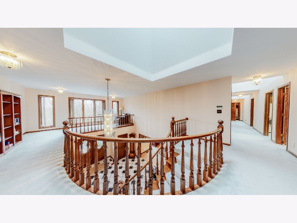
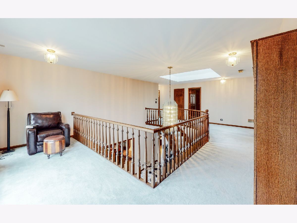
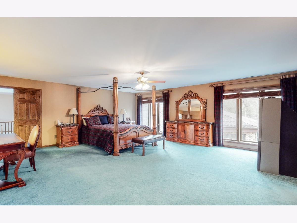
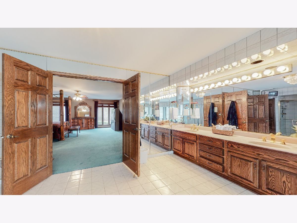
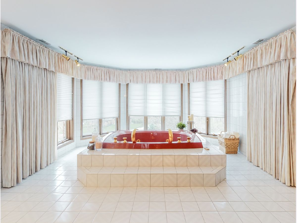
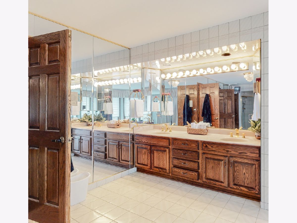
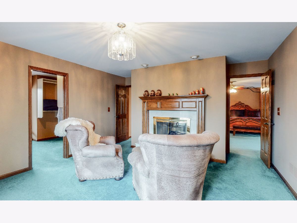
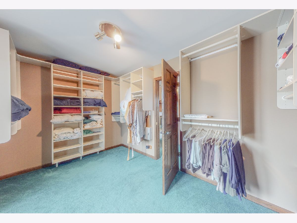
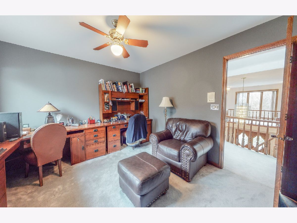
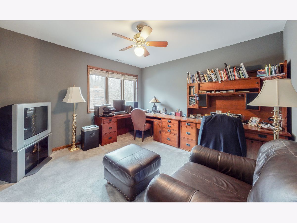
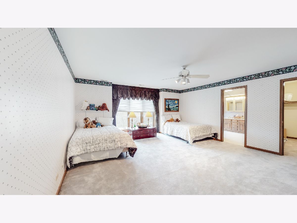
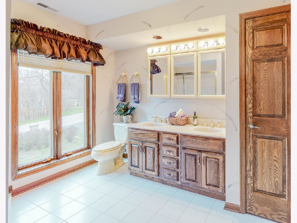
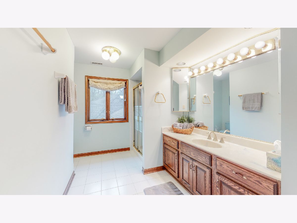
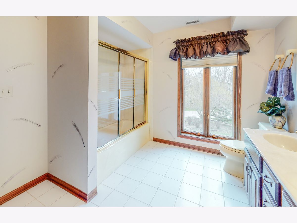

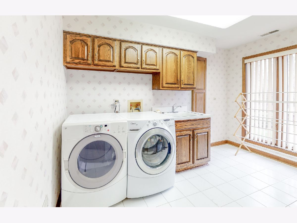

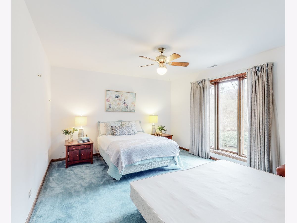
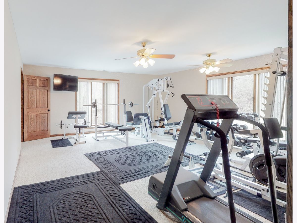
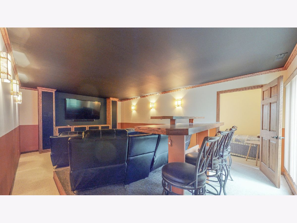
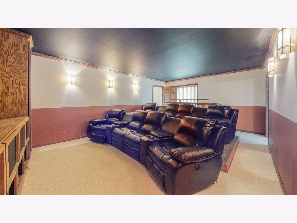
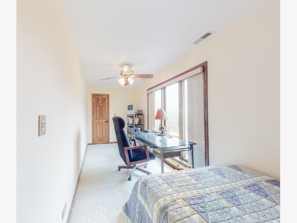
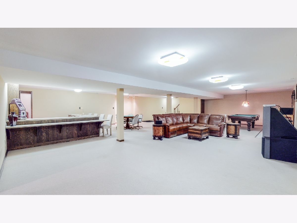
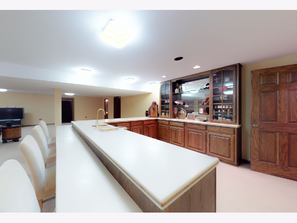
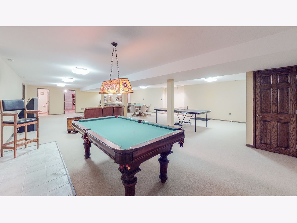
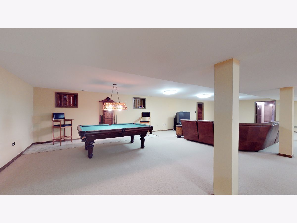
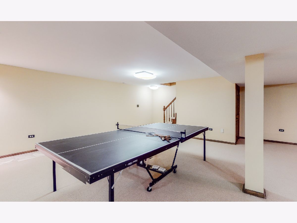
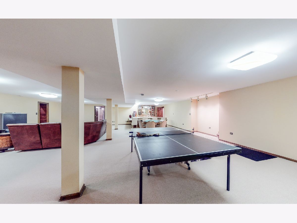
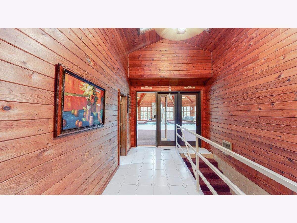
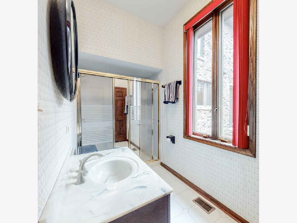
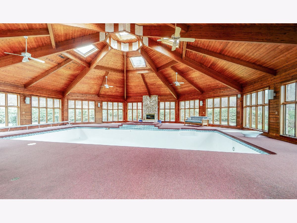

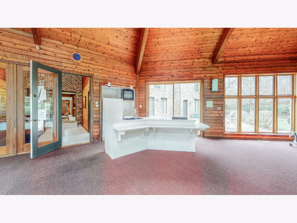
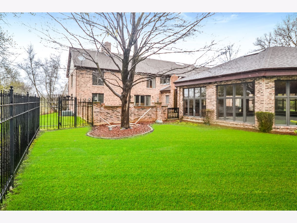
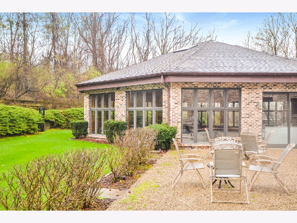
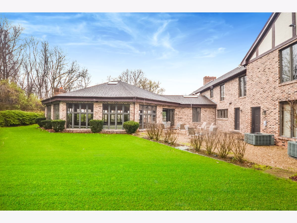

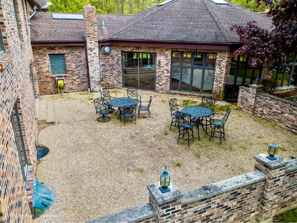
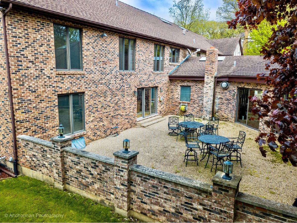


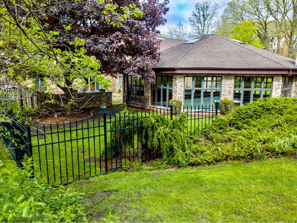
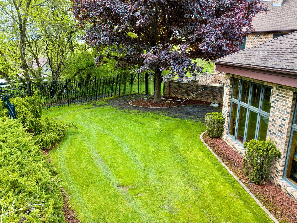
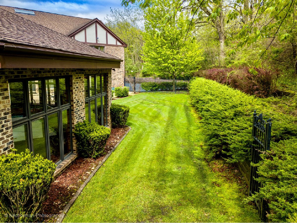



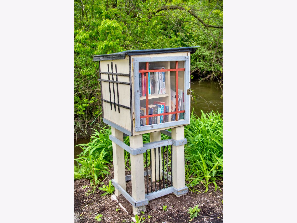

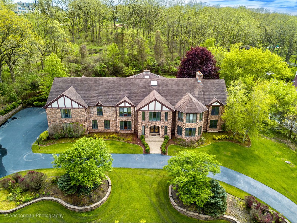

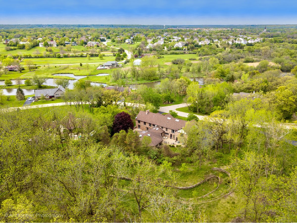
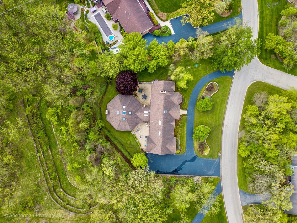
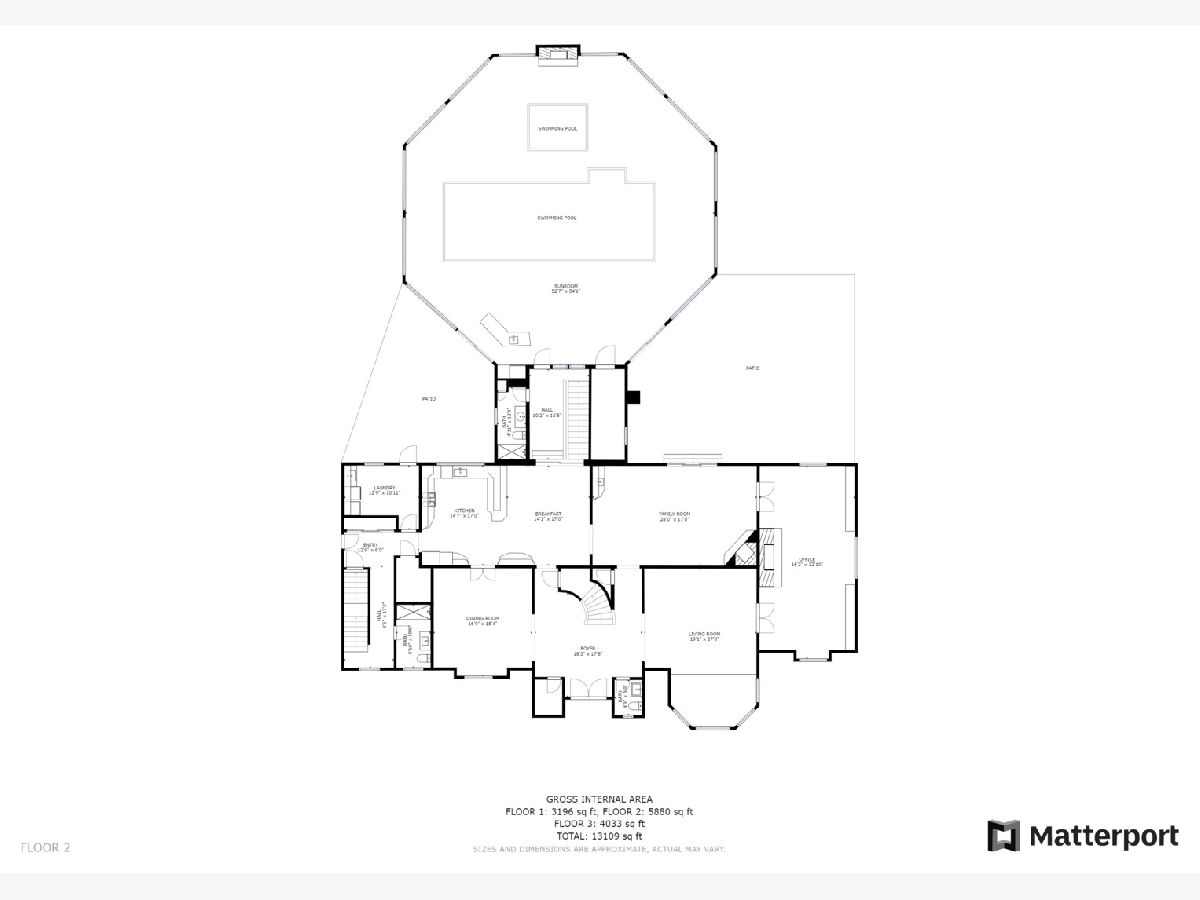
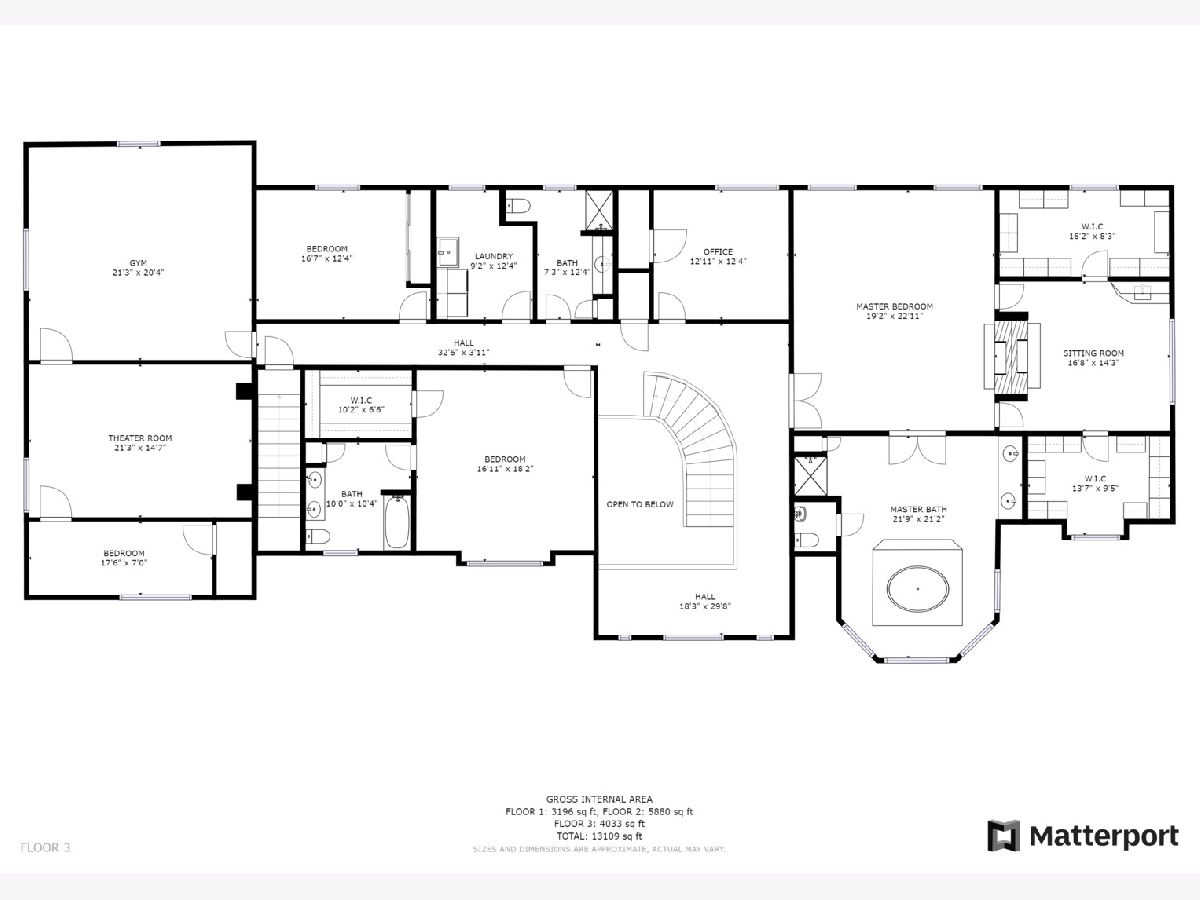
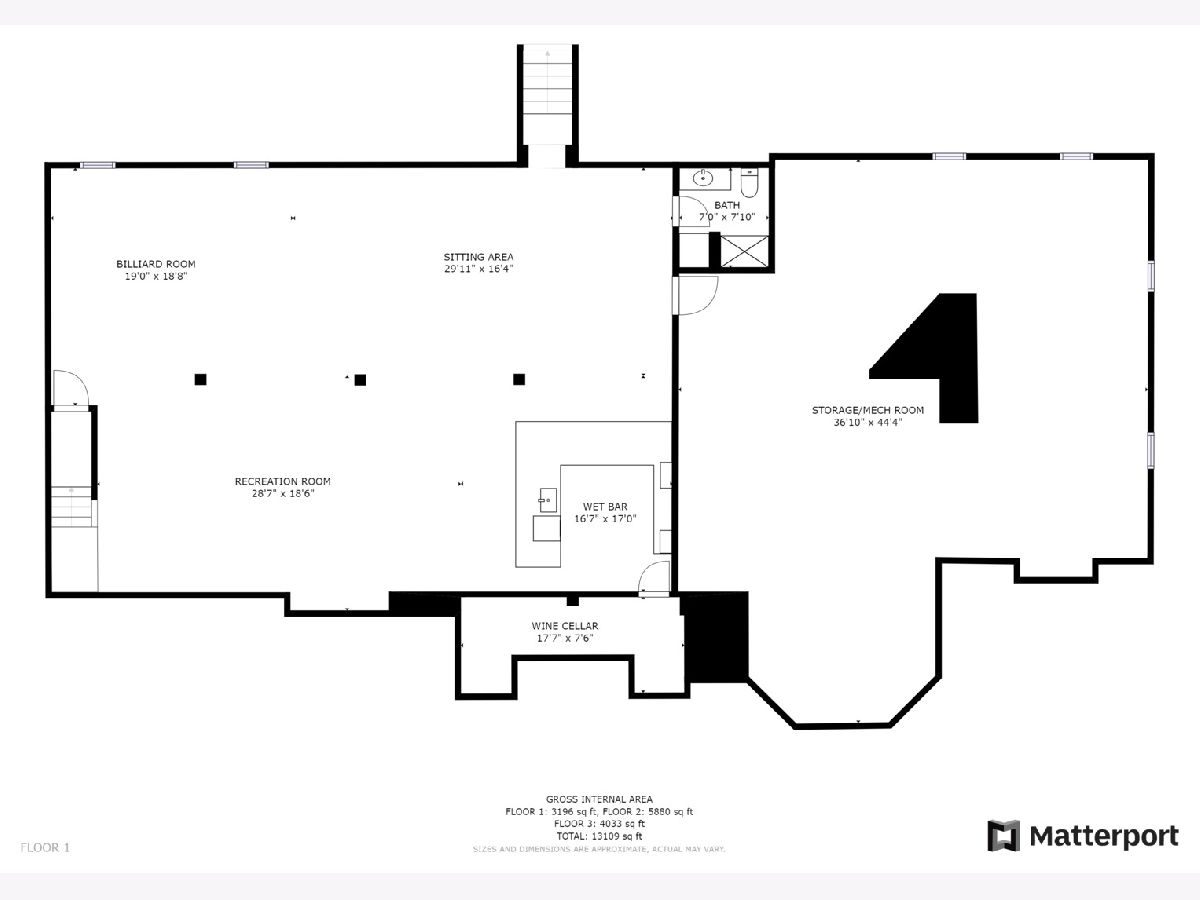
Room Specifics
Total Bedrooms: 5
Bedrooms Above Ground: 5
Bedrooms Below Ground: 0
Dimensions: —
Floor Type: Carpet
Dimensions: —
Floor Type: Carpet
Dimensions: —
Floor Type: Carpet
Dimensions: —
Floor Type: —
Full Bathrooms: 7
Bathroom Amenities: Whirlpool,Separate Shower,Double Sink,Bidet
Bathroom in Basement: 0
Rooms: Bedroom 5,Breakfast Room,Library,Game Room,Exercise Room,Theatre Room,Heated Sun Room,Foyer,Walk In Closet,Sitting Room
Basement Description: Finished
Other Specifics
| 4 | |
| — | |
| Asphalt | |
| Patio, In Ground Pool | |
| Landscaped | |
| 262X169X188X275 | |
| — | |
| Full | |
| Vaulted/Cathedral Ceilings, Bar-Wet, First Floor Laundry, Second Floor Laundry, Pool Indoors, Walk-In Closet(s) | |
| — | |
| Not in DB | |
| Curbs, Street Paved | |
| — | |
| — | |
| Wood Burning |
Tax History
| Year | Property Taxes |
|---|---|
| 2021 | $20,518 |
Contact Agent
Nearby Similar Homes
Nearby Sold Comparables
Contact Agent
Listing Provided By
Keller Williams Infinity

