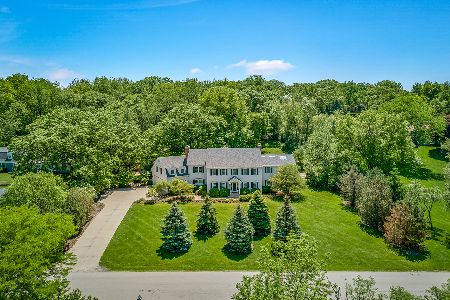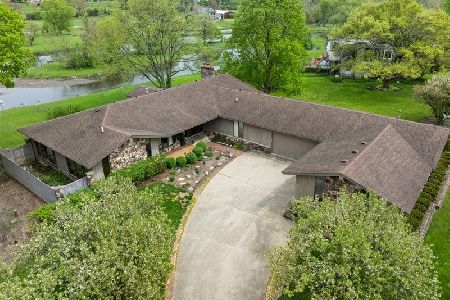35W111 Duchesne Drive, West Dundee, Illinois 60118
$385,000
|
Sold
|
|
| Status: | Closed |
| Sqft: | 4,635 |
| Cost/Sqft: | $86 |
| Beds: | 4 |
| Baths: | 5 |
| Year Built: | 1971 |
| Property Taxes: | $14,397 |
| Days On Market: | 2443 |
| Lot Size: | 1,06 |
Description
Stunning 4 bedroom, 5 full bath home in sought-after Frontenac of Dundee! Tons of natural light throughout! Fresh paint and NEW carpet & flooring! Spacious kitchen includes lovely cherry cabinets w/ modern pulls, granite countertops, sturdy porcelain floors, high-end appliances, and a large table space! The Family Room is wide open to the kitchen! HUGE DR & LR! Library w/ custom cherry shelving and beams! 2 fireplaces on the main floor! Master Bedroom features a sitting room with another fireplace, walk-in closet and private bath! 3 more bedrooms and 2 more full baths upstairs! The finished basement adds to the marvel of this home with its bar, storage, & add'l full bath that was JUST remodeled! Let's top that off with a spectacular back yard that includes a stunning in-ground pool and lush, perennial landscaping that is easily maintained! Bluestone patio and the paver patio around pool will be perfect for entertaining! Full alarm system! All this and lovely curb appeal! SEE IT TODAY!
Property Specifics
| Single Family | |
| — | |
| Other | |
| 1971 | |
| Full | |
| CUSTOM | |
| No | |
| 1.06 |
| Kane | |
| Frontenac | |
| 0 / Not Applicable | |
| None | |
| Private Well | |
| Septic-Private | |
| 10387630 | |
| 0333276010 |
Nearby Schools
| NAME: | DISTRICT: | DISTANCE: | |
|---|---|---|---|
|
Grade School
Sleepy Hollow Elementary School |
300 | — | |
|
Middle School
Dundee Middle School |
300 | Not in DB | |
|
High School
Dundee-crown High School |
300 | Not in DB | |
|
Alternate High School
H D Jacobs High School |
— | Not in DB | |
Property History
| DATE: | EVENT: | PRICE: | SOURCE: |
|---|---|---|---|
| 19 Aug, 2019 | Sold | $385,000 | MRED MLS |
| 19 Aug, 2019 | Under contract | $400,000 | MRED MLS |
| 21 May, 2019 | Listed for sale | $400,000 | MRED MLS |
Room Specifics
Total Bedrooms: 4
Bedrooms Above Ground: 4
Bedrooms Below Ground: 0
Dimensions: —
Floor Type: Carpet
Dimensions: —
Floor Type: Carpet
Dimensions: —
Floor Type: Carpet
Full Bathrooms: 5
Bathroom Amenities: Soaking Tub
Bathroom in Basement: 1
Rooms: Eating Area,Library,Bonus Room,Recreation Room,Sitting Room,Workshop,Foyer,Walk In Closet,Other Room
Basement Description: Finished
Other Specifics
| 2 | |
| Concrete Perimeter | |
| Asphalt,Circular | |
| Patio, Porch, Brick Paver Patio, In Ground Pool | |
| Landscaped,Wooded | |
| 147 X 308 X 200 X 254 | |
| Full | |
| Full | |
| Bar-Wet, Hardwood Floors, Solar Tubes/Light Tubes, First Floor Laundry, First Floor Full Bath | |
| Range, Microwave, Dishwasher, High End Refrigerator, Dryer, Disposal | |
| Not in DB | |
| Horse-Riding Area, Street Paved | |
| — | |
| — | |
| Wood Burning, Gas Log, Gas Starter |
Tax History
| Year | Property Taxes |
|---|---|
| 2019 | $14,397 |
Contact Agent
Nearby Similar Homes
Nearby Sold Comparables
Contact Agent
Listing Provided By
Baird & Warner Real Estate - Algonquin





