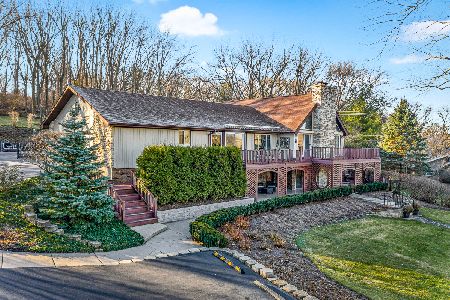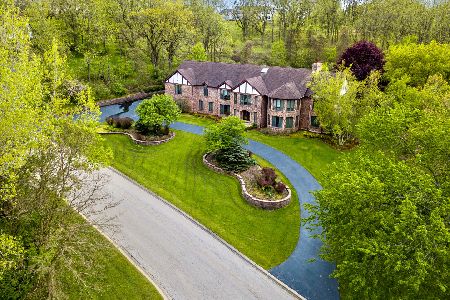35W015 Duchesne Drive, West Dundee, Illinois 60118
$299,900
|
Sold
|
|
| Status: | Closed |
| Sqft: | 2,519 |
| Cost/Sqft: | $119 |
| Beds: | 4 |
| Baths: | 3 |
| Year Built: | 1974 |
| Property Taxes: | $9,963 |
| Days On Market: | 4074 |
| Lot Size: | 1,06 |
Description
Beautiful Brick Ranch Home w/Full Finished Bsmt on 1+ Acre Lot, Quiet Street. 100k+ In Recent Updates. 4 Bed, 2.1 Bath. Gorgeous Kitchen w/High End SS Apps, Granite, 42" Cherry Cabs, Wine Cbnt. Hardwood Flrs, Vaulted Ceiling, Skylights, Dual Sided FP, & Much More. Sunroom Too. Fin Bsmt w/Rec Rm, FP, Wet Bar, Storage. Fenced Bkyrd w/Deck, In-Ground Pool, Wooded Area, Prof Landscaping. 2 Car Garage. Close to I90/Metra
Property Specifics
| Single Family | |
| — | |
| Ranch | |
| 1974 | |
| Full | |
| — | |
| No | |
| 1.06 |
| Kane | |
| Frontenac | |
| 60 / Annual | |
| Other | |
| Private Well | |
| Septic-Private | |
| 08759169 | |
| 0333276008 |
Nearby Schools
| NAME: | DISTRICT: | DISTANCE: | |
|---|---|---|---|
|
Grade School
Sleepy Hollow Elementary School |
300 | — | |
|
Middle School
Dundee Middle School |
300 | Not in DB | |
|
High School
Dundee-crown High School |
300 | Not in DB | |
Property History
| DATE: | EVENT: | PRICE: | SOURCE: |
|---|---|---|---|
| 15 Dec, 2014 | Sold | $299,900 | MRED MLS |
| 26 Oct, 2014 | Under contract | $299,900 | MRED MLS |
| 22 Oct, 2014 | Listed for sale | $299,900 | MRED MLS |
Room Specifics
Total Bedrooms: 4
Bedrooms Above Ground: 4
Bedrooms Below Ground: 0
Dimensions: —
Floor Type: Carpet
Dimensions: —
Floor Type: Carpet
Dimensions: —
Floor Type: Carpet
Full Bathrooms: 3
Bathroom Amenities: Whirlpool,Separate Shower,Double Sink
Bathroom in Basement: 0
Rooms: Bonus Room,Foyer,Recreation Room,Storage,Sun Room
Basement Description: Finished
Other Specifics
| 2 | |
| Concrete Perimeter | |
| Asphalt | |
| Deck, Storms/Screens | |
| Cul-De-Sac,Fenced Yard,Landscaped,Water View | |
| 123X175X400X305 | |
| — | |
| Full | |
| Vaulted/Cathedral Ceilings, Skylight(s), Bar-Wet, Hardwood Floors, First Floor Bedroom, First Floor Full Bath | |
| Range, Dishwasher, Refrigerator, Disposal, Stainless Steel Appliance(s) | |
| Not in DB | |
| Horse-Riding Trails, Street Lights, Street Paved | |
| — | |
| — | |
| Double Sided, Wood Burning, Attached Fireplace Doors/Screen |
Tax History
| Year | Property Taxes |
|---|---|
| 2014 | $9,963 |
Contact Agent
Nearby Similar Homes
Contact Agent
Listing Provided By
Street Side Realty LLC





