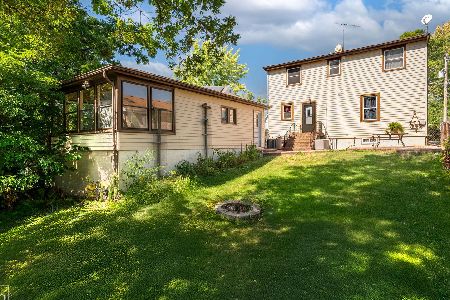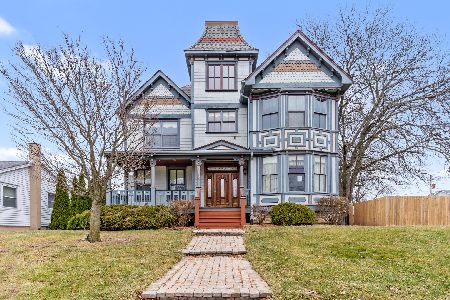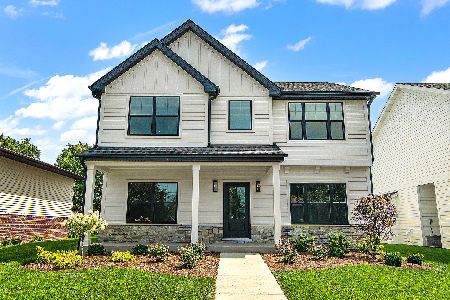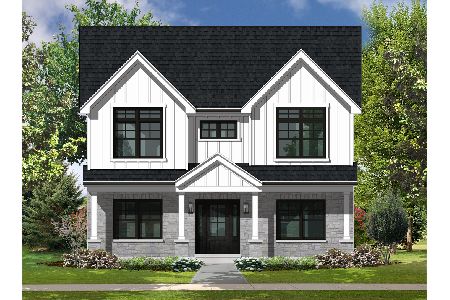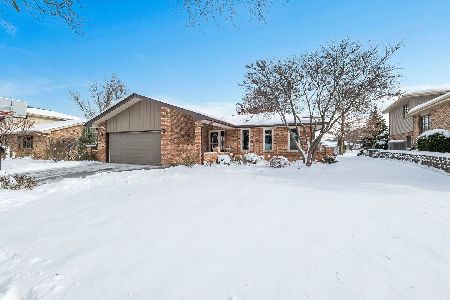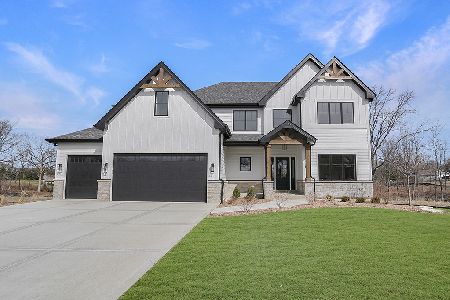35 Eureka Drive, Lemont, Illinois 60439
$567,500
|
Sold
|
|
| Status: | Closed |
| Sqft: | 3,462 |
| Cost/Sqft: | $166 |
| Beds: | 4 |
| Baths: | 4 |
| Year Built: | 1975 |
| Property Taxes: | $5,674 |
| Days On Market: | 802 |
| Lot Size: | 0,00 |
Description
Welcome home! This meticulously maintained 4 bedroom 3 and half bath home is surrounded by a lush wooded lot, providing a sense of privacy and a tranquil setting. The open floor plan creates a spacious and welcoming living area. The foyer has hardwood floors and a generous sized coat closet that leads to a bedroom with hardwood floors and a half bathroom. The updated (2017) light filled open kitchen with vaulted ceilings, granite countertops, stone backsplash, all stainless steel appliances, beautiful custom white cabinets & massive island with additional storage and seating flows seamlessly into the spacious dining and living room. Enjoy breathtaking panoramic views from three separate sliding doors (2017) that lead to an expanded Trex deck (2017). Upstairs offers 3 nice sized bedrooms including the master bedroom with newer carpeting (2017) and boasts a private master bathroom with double sinks, great closet space, and walk-in shower. Full bathroom with skylight, vanity with nice counter and cabinet space, and oversized tub with jets. Full finished walk-out basement with wood laminate flooring, gas stone fireplace, full bathroom with tiled walk-in steam shower, stone wet bar and refrigerator with quartz counters which offers tons of seating. All of this that leads to an expanded patio, creating an ideal space for entertaining or relaxation. Sub basement has a dedicated laundry room with washer and dryer (2022), utility sink, extra storage and additional office/storage space. Attached 2 car garage with extended driveway. Roof (2015), HVAC (2019) and hot water heater (2015). Conveniently located to downtown Lemont, major expressways, Metra train, shopping, restaurants, schools, parks, and The Forge Adventure Park.
Property Specifics
| Single Family | |
| — | |
| — | |
| 1975 | |
| — | |
| — | |
| No | |
| — |
| Cook | |
| Valley Ridge | |
| 0 / Not Applicable | |
| — | |
| — | |
| — | |
| 11907155 | |
| 22291230270000 |
Nearby Schools
| NAME: | DISTRICT: | DISTANCE: | |
|---|---|---|---|
|
Grade School
Oakwood Elementary School |
113A | — | |
|
Middle School
Old Quarry Middle School |
113A | Not in DB | |
|
High School
Lemont Twp High School |
210 | Not in DB | |
|
Alternate Elementary School
River Valley Elementary School |
— | Not in DB | |
|
Alternate Junior High School
Central Elementary School |
— | Not in DB | |
Property History
| DATE: | EVENT: | PRICE: | SOURCE: |
|---|---|---|---|
| 14 Dec, 2023 | Sold | $567,500 | MRED MLS |
| 4 Nov, 2023 | Under contract | $575,000 | MRED MLS |
| 1 Nov, 2023 | Listed for sale | $575,000 | MRED MLS |
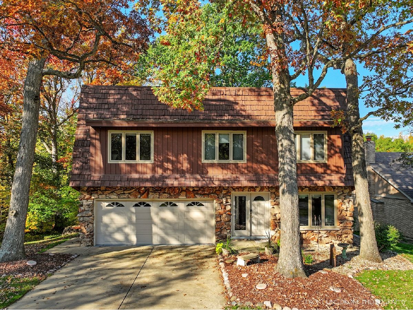
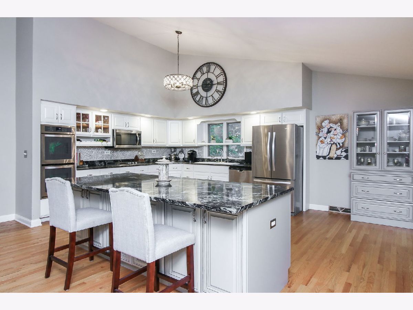
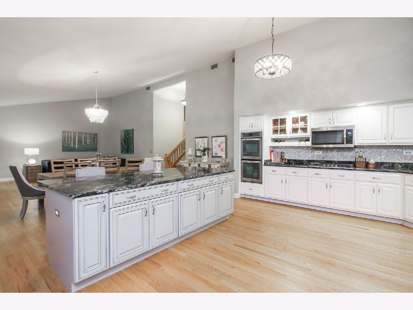
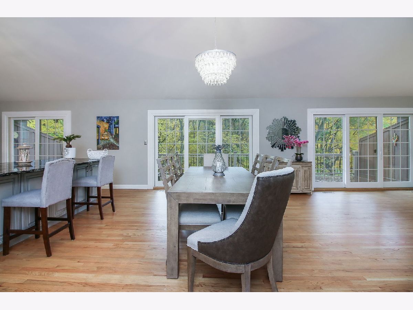
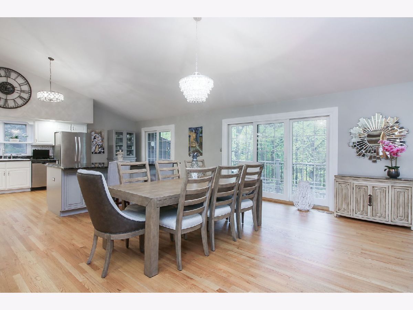
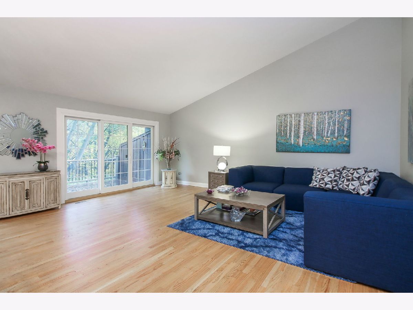
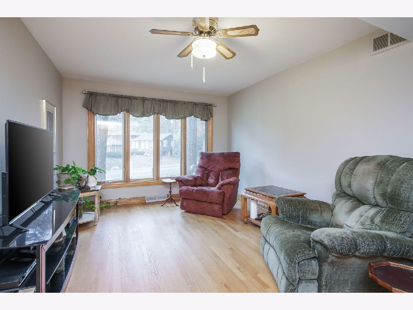
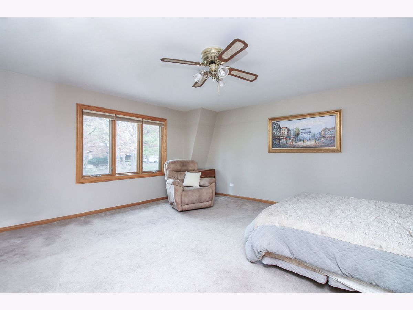
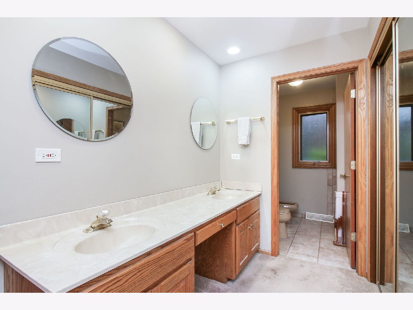
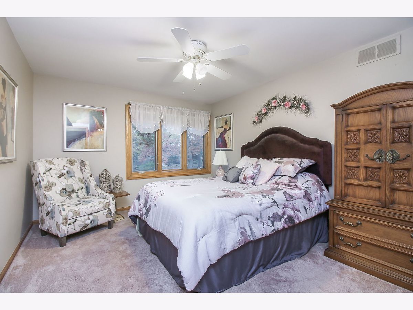
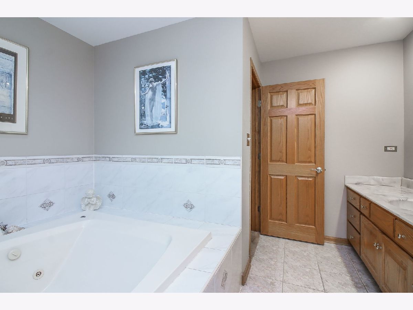
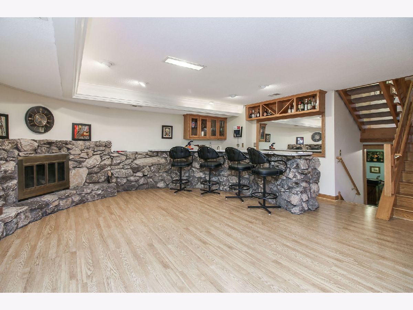
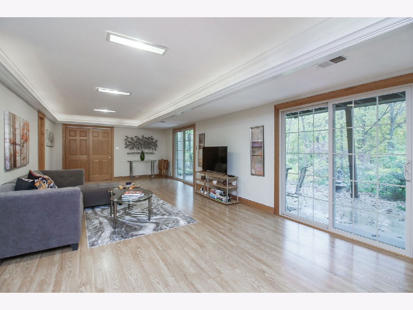
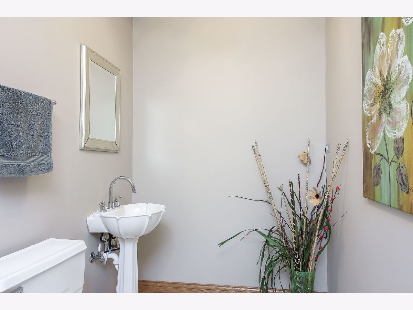
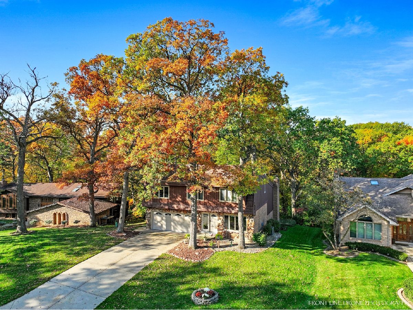
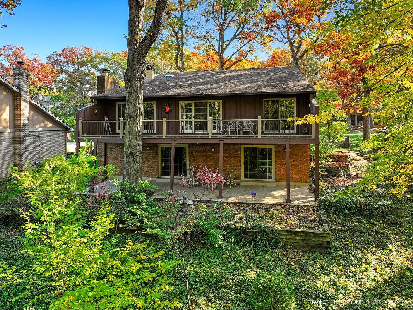
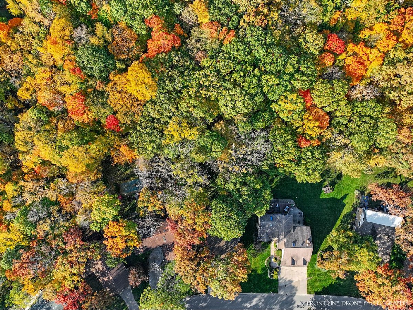
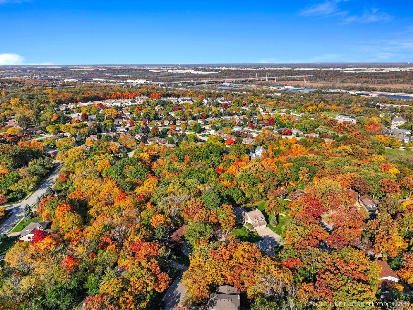
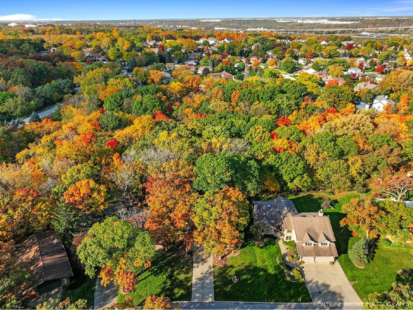
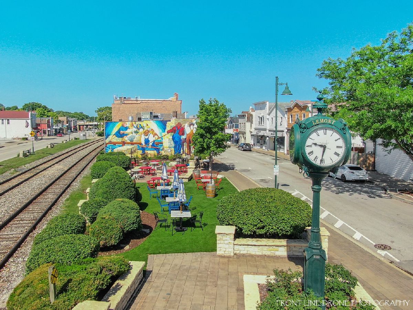
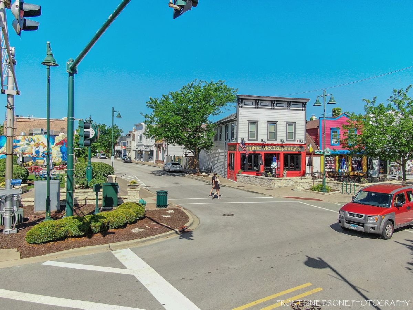
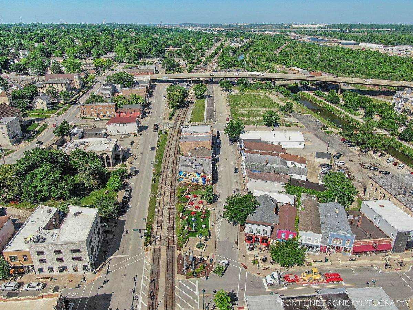
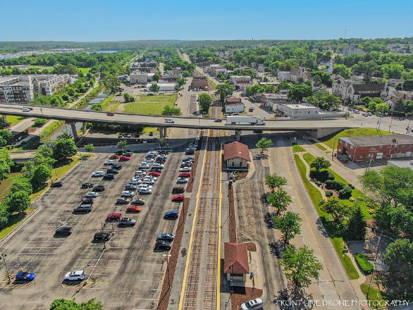
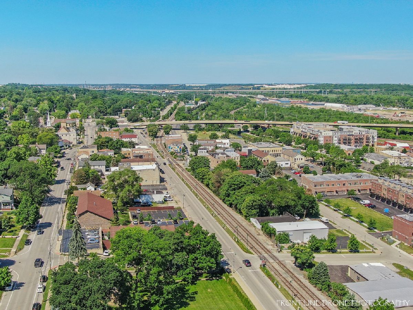
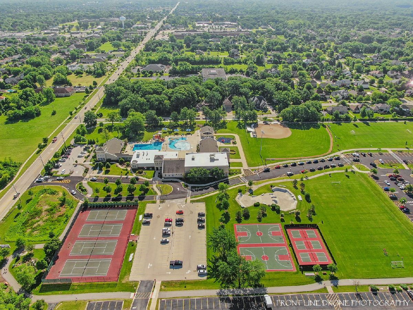
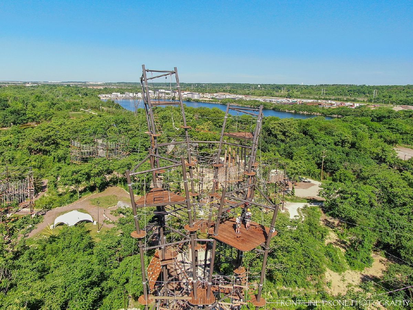
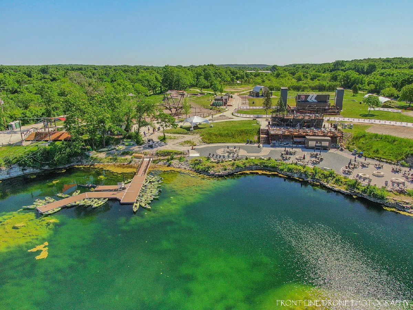
Room Specifics
Total Bedrooms: 4
Bedrooms Above Ground: 4
Bedrooms Below Ground: 0
Dimensions: —
Floor Type: —
Dimensions: —
Floor Type: —
Dimensions: —
Floor Type: —
Full Bathrooms: 4
Bathroom Amenities: —
Bathroom in Basement: 1
Rooms: —
Basement Description: Finished
Other Specifics
| 2.5 | |
| — | |
| Concrete | |
| — | |
| — | |
| 71 X 146 X 91 X 143 | |
| — | |
| — | |
| — | |
| — | |
| Not in DB | |
| — | |
| — | |
| — | |
| — |
Tax History
| Year | Property Taxes |
|---|---|
| 2023 | $5,674 |
Contact Agent
Nearby Similar Homes
Nearby Sold Comparables
Contact Agent
Listing Provided By
Keller Williams Experience

