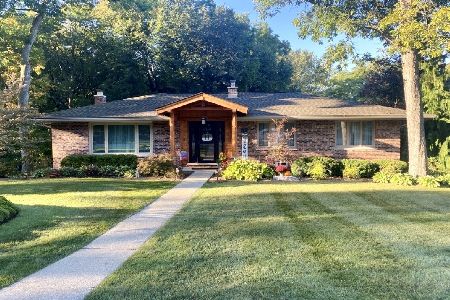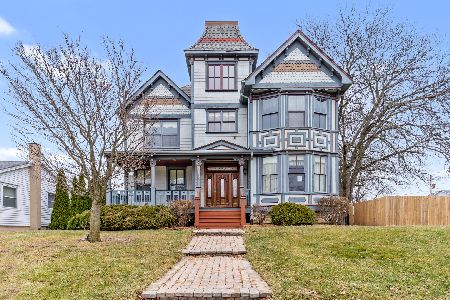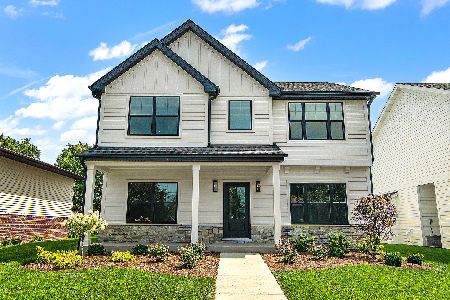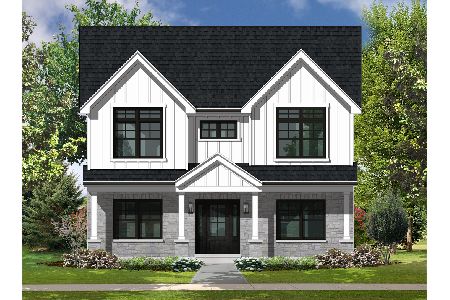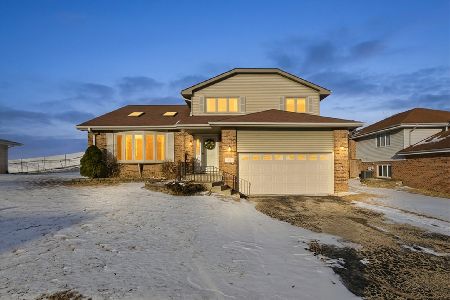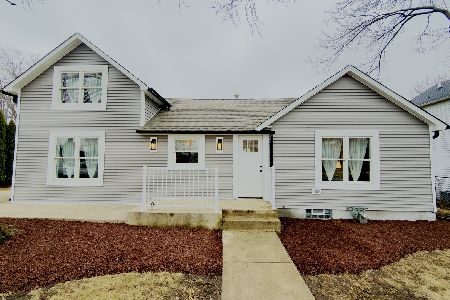39 Eureka Drive, Lemont, Illinois 60439
$510,000
|
Sold
|
|
| Status: | Closed |
| Sqft: | 3,260 |
| Cost/Sqft: | $146 |
| Beds: | 4 |
| Baths: | 2 |
| Year Built: | 1974 |
| Property Taxes: | $8,521 |
| Days On Market: | 521 |
| Lot Size: | 0,39 |
Description
**MULTIPLE OFFERS RECEIVED - HIGHEST AND BEST DUE BY 5PM SUNDAY 9/29** Welcome to Arbol House, a magnificent brick ranch nestled on a secluded, wooded lot. This luxurious four-bedroom, two-bathroom residence artfully marries sophistication with serene natural beauty. As you enter, you are greeted by an expansive living room adorned with floor-to-ceiling windows that invite the outdoors in, complemented by a cozy natural gas fireplace-a perfect setting for both relaxation and entertaining. The elegant dining room, equipped with a fireplace and sliding glass doors, seamlessly opens to a generous back deck, ideal for hosting gatherings. The newly remodeled kitchen is a culinary masterpiece, showcasing exquisite Shaker-style cabinetry, granite countertops, and premium stainless steel appliances designed for the discerning chef. Retreat to the master bedroom, where tranquil wooded views and direct access to the deck create a private oasis. Each additional bedroom is flooded with natural light and offers ample closet space, ensuring comfort for family and guests. The bathrooms are adorned with high-end fixtures and feature a skylight, enhancing the space with warmth and brightness. Step outside to discover a sprawling deck that connects to a sun-drenched sunroom, leading to a lower patio and walk-out basement, complete with its own fireplace and stylish bar area-perfect for entertaining or unwinding. Embrace the elegance and tranquility of Arbol House - Welcome home!
Property Specifics
| Single Family | |
| — | |
| — | |
| 1974 | |
| — | |
| — | |
| No | |
| 0.39 |
| Cook | |
| — | |
| — / Not Applicable | |
| — | |
| — | |
| — | |
| 12159184 | |
| 22291230290000 |
Nearby Schools
| NAME: | DISTRICT: | DISTANCE: | |
|---|---|---|---|
|
High School
Lemont Twp High School |
210 | Not in DB | |
Property History
| DATE: | EVENT: | PRICE: | SOURCE: |
|---|---|---|---|
| 30 Oct, 2024 | Sold | $510,000 | MRED MLS |
| 29 Sep, 2024 | Under contract | $475,000 | MRED MLS |
| 24 Sep, 2024 | Listed for sale | $475,000 | MRED MLS |
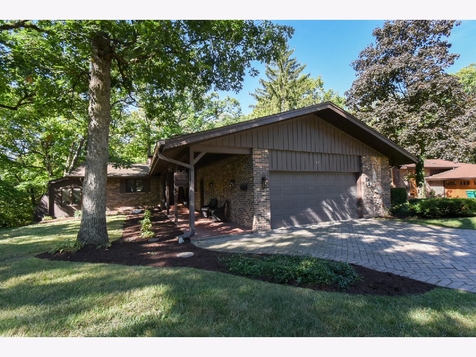
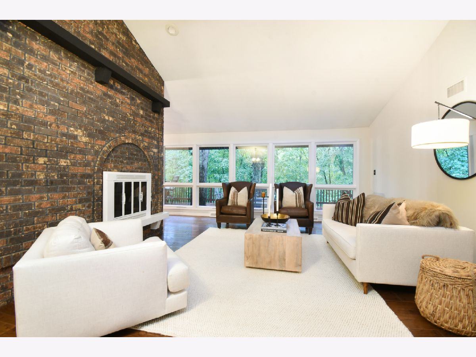
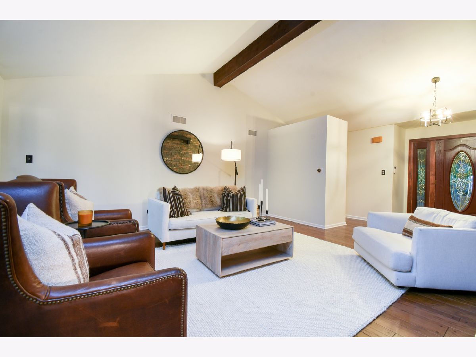
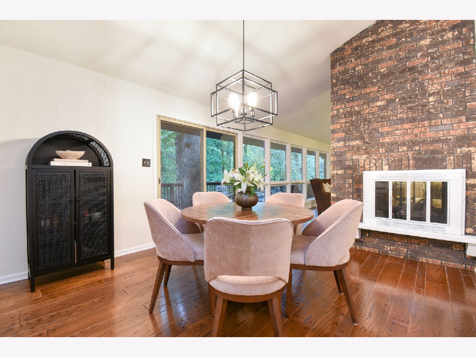
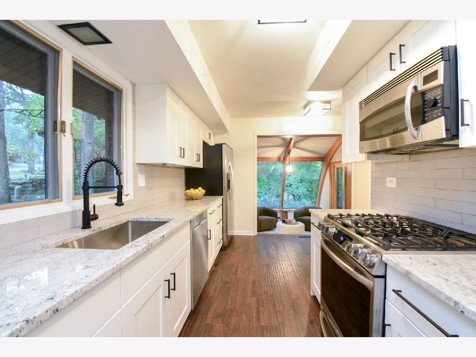
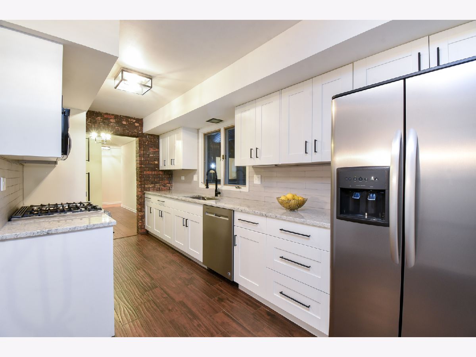
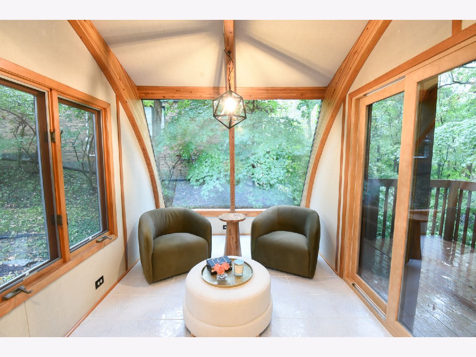
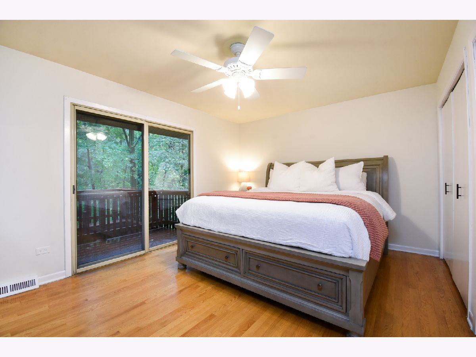
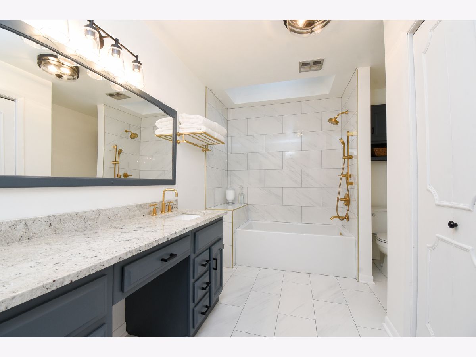
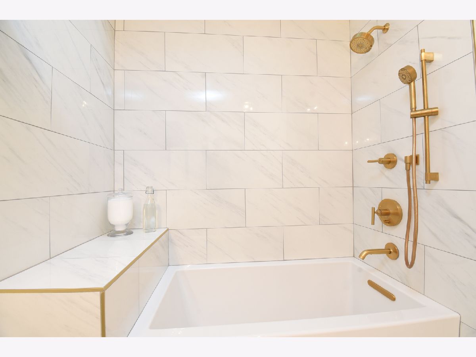
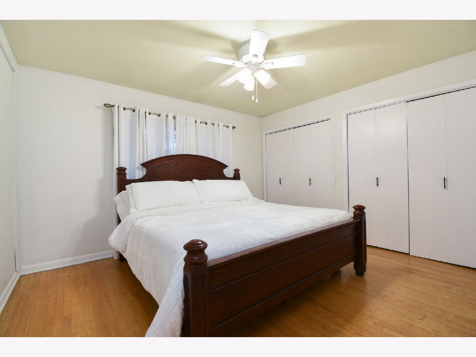
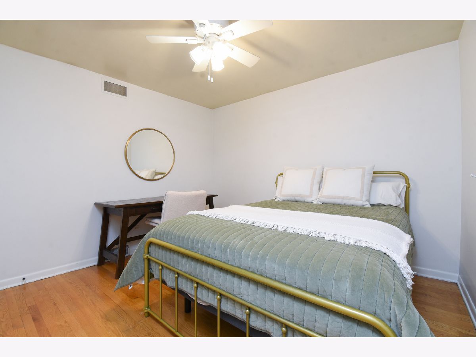
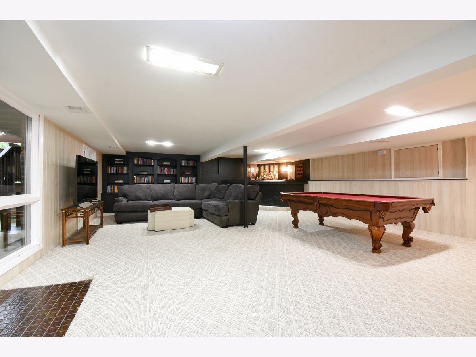
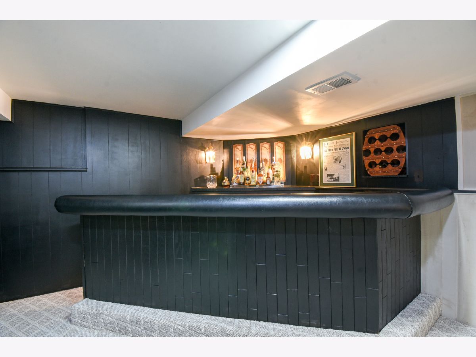
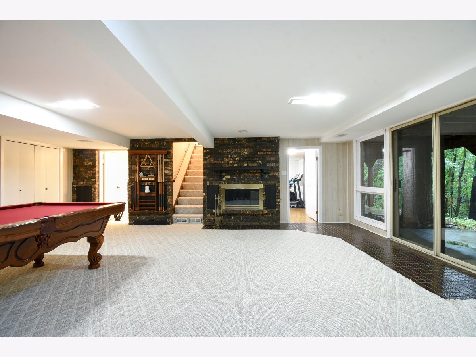
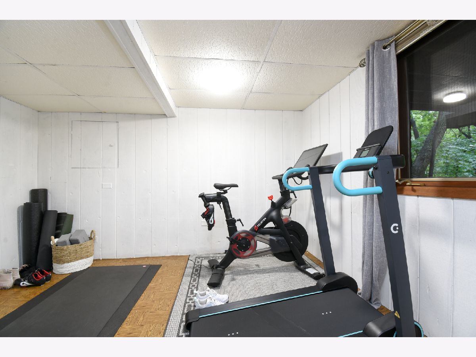
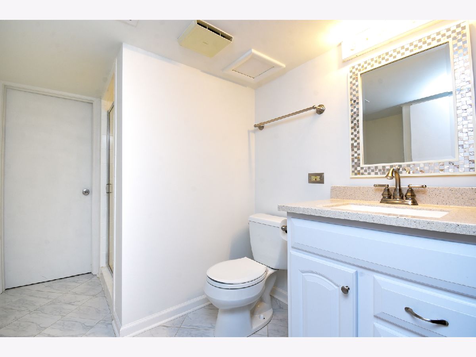
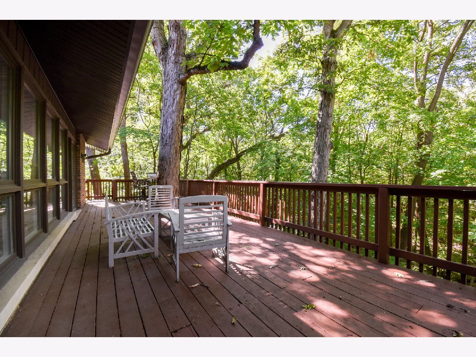
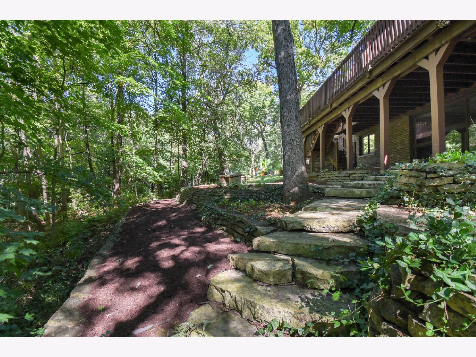
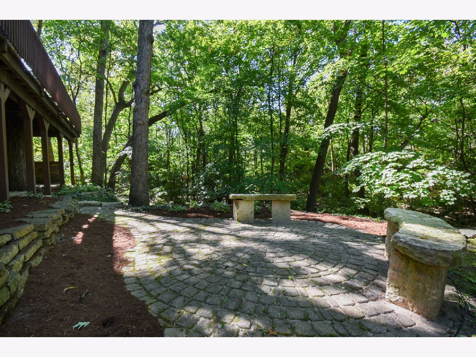
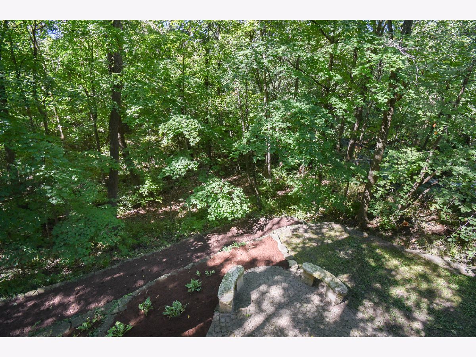
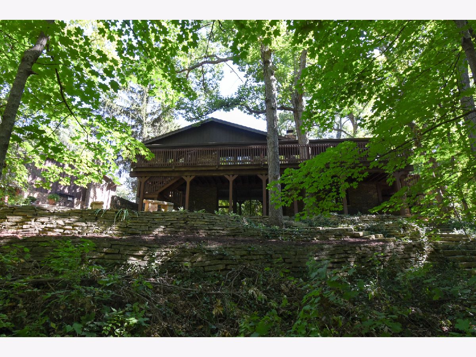
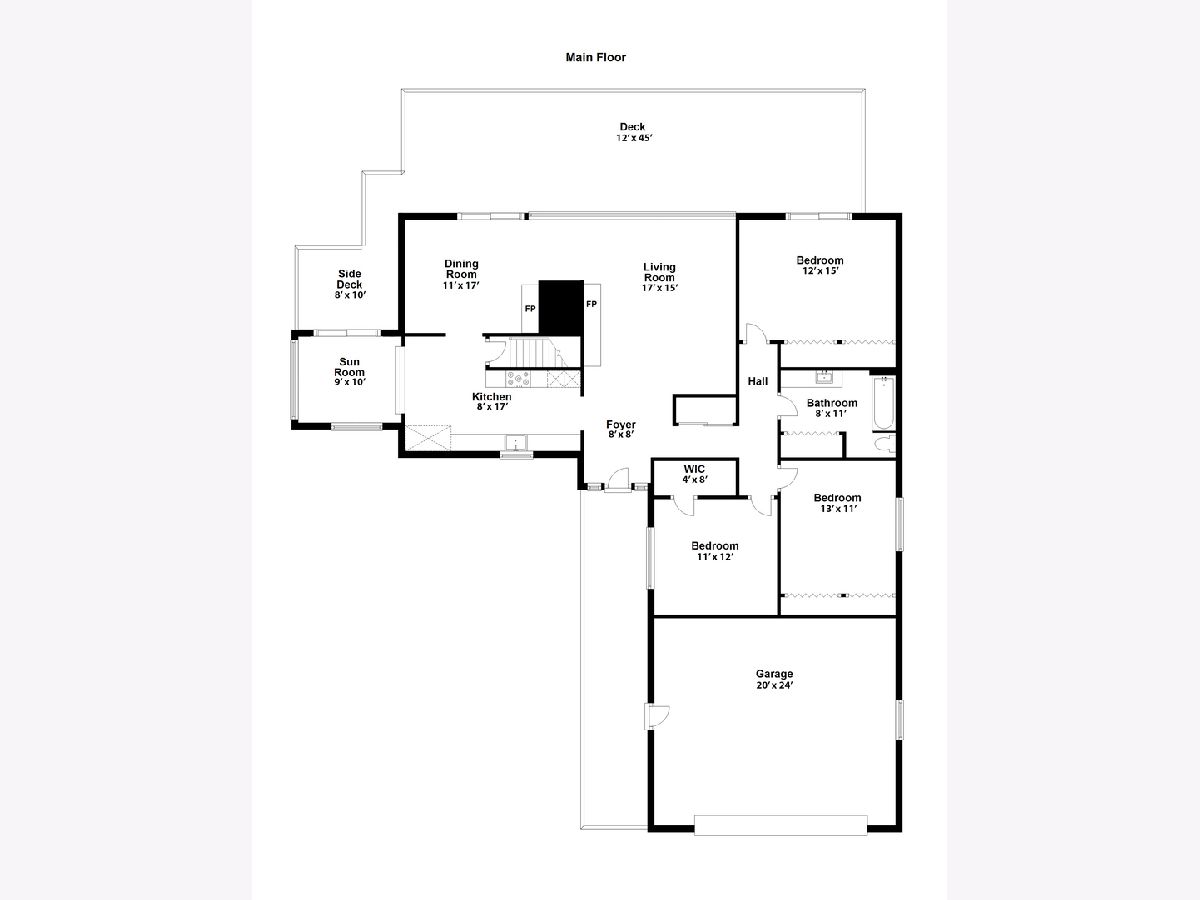
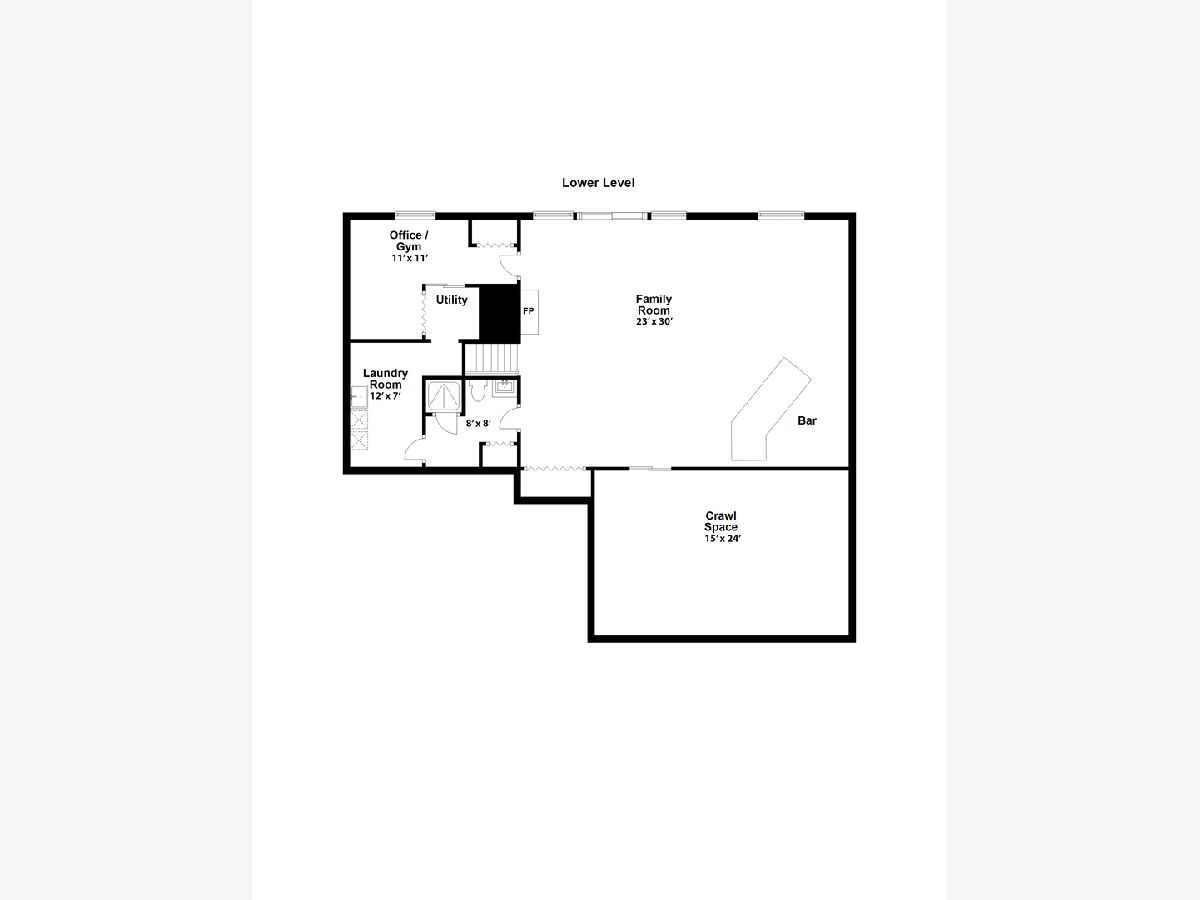
Room Specifics
Total Bedrooms: 4
Bedrooms Above Ground: 4
Bedrooms Below Ground: 0
Dimensions: —
Floor Type: —
Dimensions: —
Floor Type: —
Dimensions: —
Floor Type: —
Full Bathrooms: 2
Bathroom Amenities: —
Bathroom in Basement: 1
Rooms: —
Basement Description: Finished
Other Specifics
| 2.5 | |
| — | |
| — | |
| — | |
| — | |
| 17075.52 | |
| — | |
| — | |
| — | |
| — | |
| Not in DB | |
| — | |
| — | |
| — | |
| — |
Tax History
| Year | Property Taxes |
|---|---|
| 2024 | $8,521 |
Contact Agent
Nearby Similar Homes
Nearby Sold Comparables
Contact Agent
Listing Provided By
Jameson Sotheby's International Realty

