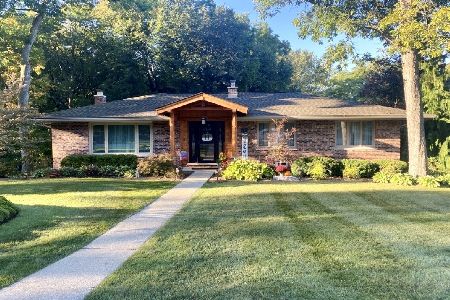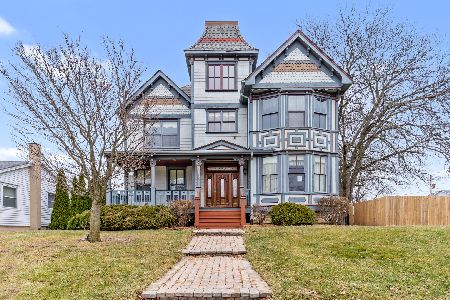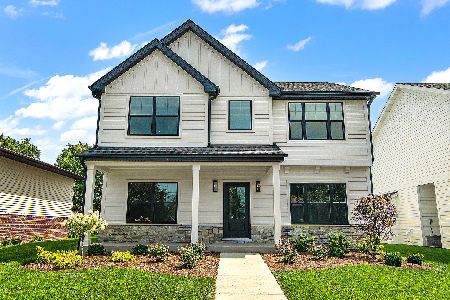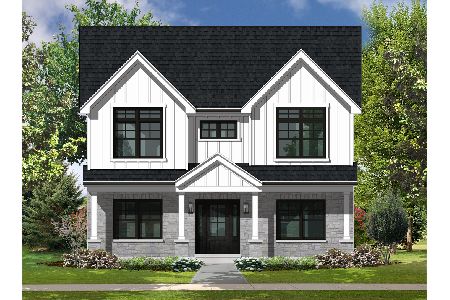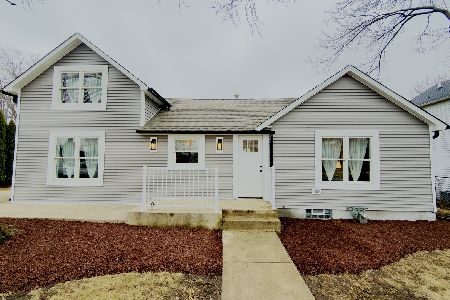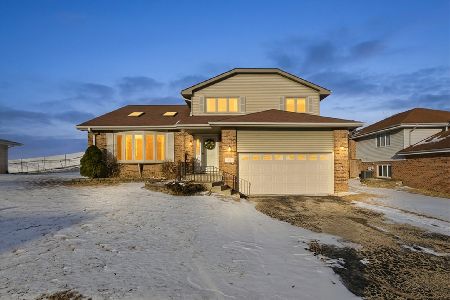41 Eureka Drive, Lemont, Illinois 60439
$313,400
|
Sold
|
|
| Status: | Closed |
| Sqft: | 2,772 |
| Cost/Sqft: | $117 |
| Beds: | 4 |
| Baths: | 2 |
| Year Built: | 1986 |
| Property Taxes: | $7,351 |
| Days On Market: | 2864 |
| Lot Size: | 0,32 |
Description
Looking for a Spacious CONTEMPORARY Home on a Premium Wooded Lot? Here is your chance to enjoy nature & easily accessible from the finished lower level Walk Out or from the main level living/dining/Great Room to the large Deck! Freshly Painted, Vaulted Ceilings, Hardwood Floors, plus 4 Bedrooms, 3 on the main level & a secluded large bedroom on upper level, can be used as a master, unless you want a 1st floor master. Possible 5th Bedroom in Lower Level + Office. Bright Kitchen with plenty of counters and cabinets with pull outs. Enjoy the Warm & Inviting fireplace on winter evenings. Home has 2 Full Baths, one on main level & one in finished basement. Furnace (11/16) Central Air (11/16) 50 Gallon Hot Water Heater (14) Roof (08) Garbage Disposal (16) Refrigerator (13) Dishwasher, Washer & Dryer all (09) Truly a unique home on a gorgeous wooded Lemont lot. Close to churches, shopping, restaurants, expressways & malls, Also a HWA Home warranty (gift the seller is providing you).
Property Specifics
| Single Family | |
| — | |
| Contemporary | |
| 1986 | |
| Full,Walkout | |
| — | |
| No | |
| 0.32 |
| Cook | |
| — | |
| 0 / Not Applicable | |
| None | |
| Public | |
| Sewer-Storm | |
| 09928837 | |
| 22291230300000 |
Nearby Schools
| NAME: | DISTRICT: | DISTANCE: | |
|---|---|---|---|
|
High School
Lemont Twp High School |
210 | Not in DB | |
Property History
| DATE: | EVENT: | PRICE: | SOURCE: |
|---|---|---|---|
| 29 Jun, 2018 | Sold | $313,400 | MRED MLS |
| 15 May, 2018 | Under contract | $324,919 | MRED MLS |
| 26 Apr, 2018 | Listed for sale | $324,919 | MRED MLS |
Room Specifics
Total Bedrooms: 4
Bedrooms Above Ground: 4
Bedrooms Below Ground: 0
Dimensions: —
Floor Type: Carpet
Dimensions: —
Floor Type: Hardwood
Dimensions: —
Floor Type: Carpet
Full Bathrooms: 2
Bathroom Amenities: Whirlpool,Separate Shower
Bathroom in Basement: 1
Rooms: Recreation Room,Bonus Room,Office
Basement Description: Finished
Other Specifics
| 2 | |
| — | |
| Asphalt,Side Drive | |
| Deck | |
| Wooded | |
| 66 X 174 X 122 X 196 | |
| Full | |
| None | |
| Vaulted/Cathedral Ceilings, Hardwood Floors, First Floor Bedroom, First Floor Full Bath | |
| Range, Dishwasher, Refrigerator, Washer, Dryer | |
| Not in DB | |
| Sidewalks, Street Paved | |
| — | |
| — | |
| Gas Starter |
Tax History
| Year | Property Taxes |
|---|---|
| 2018 | $7,351 |
Contact Agent
Nearby Similar Homes
Contact Agent
Listing Provided By
RE/MAX 10 in the Park

