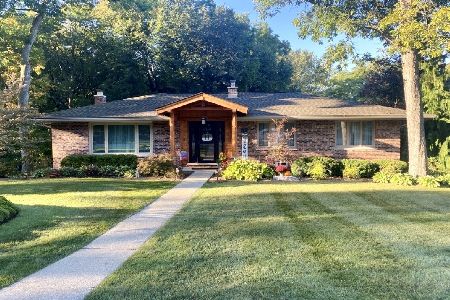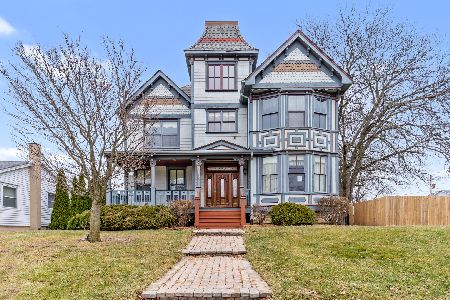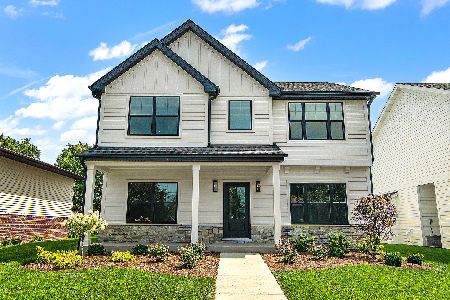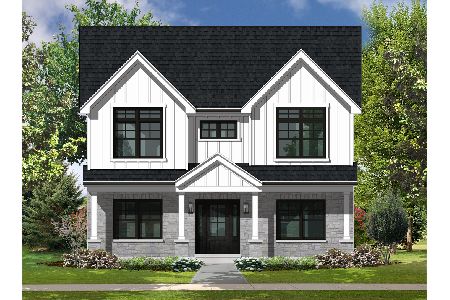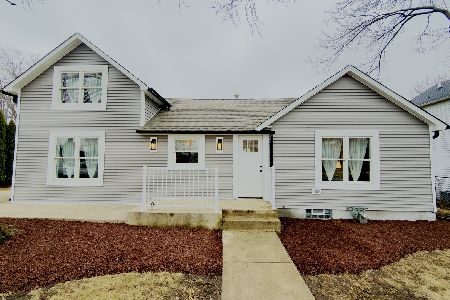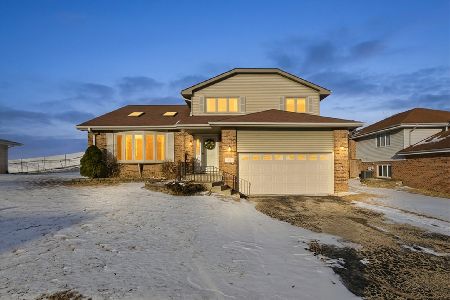42 Eureka Drive, Lemont, Illinois 60439
$370,000
|
Sold
|
|
| Status: | Closed |
| Sqft: | 1,505 |
| Cost/Sqft: | $233 |
| Beds: | 4 |
| Baths: | 2 |
| Year Built: | 1984 |
| Property Taxes: | $5,944 |
| Days On Market: | 1806 |
| Lot Size: | 0,00 |
Description
In a highly desirable location of Lemont this spacious raised ranch home has a modern open concept floor plan. 4 bedrooms and 2 bathrooms. Main level has newer laminate flooring (2017), newer carpeting(2017) and freshly painted (2020). The enormous eat-in kitchen has an island with additional seating, updated painted cabinets and updated countertops, new floating shelves and white appliances. Tons of natural light from the skylight. The dining room which has room for tons of seating overlooks the spacious backyard and flows right into the living room. The main level has 3 spacious bedrooms and an updated bathroom (2021). The lower level offers a fourth bedroom, family room, 2nd kitchen , updated full bath (2017) and its own entry, ideal for related living. Laundry room with new washer and dryer (2020) and utility sink. Tons of added detail throughout, hardwood floors, 6 panel doors, shiplap & updated light fixtures throughout. 2 car garage with workbench. Large backyard with mature trees and updated landscaping (2019) paver patio, raised garden beds, and fire pit. New driveway (2019) New roof (2019) New Lennox furnace (2019). Historic location, near shopping, transportation, award-winning Lemont schools, close to downtown Lemont, and restaurants.
Property Specifics
| Single Family | |
| — | |
| Mid Level | |
| 1984 | |
| English | |
| — | |
| No | |
| — |
| Cook | |
| Valley Ridge | |
| 0 / Not Applicable | |
| None | |
| Public | |
| Public Sewer | |
| 11020970 | |
| 22291260030000 |
Nearby Schools
| NAME: | DISTRICT: | DISTANCE: | |
|---|---|---|---|
|
Grade School
Oakwood Elementary School |
113A | — | |
|
Middle School
Old Quarry Middle School |
113A | Not in DB | |
|
High School
Lemont Twp High School |
210 | Not in DB | |
|
Alternate Elementary School
River Valley Elementary School |
— | Not in DB | |
Property History
| DATE: | EVENT: | PRICE: | SOURCE: |
|---|---|---|---|
| 7 May, 2021 | Sold | $370,000 | MRED MLS |
| 23 Mar, 2021 | Under contract | $350,000 | MRED MLS |
| 18 Mar, 2021 | Listed for sale | $350,000 | MRED MLS |
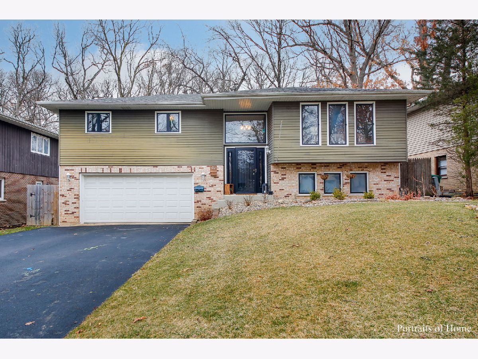
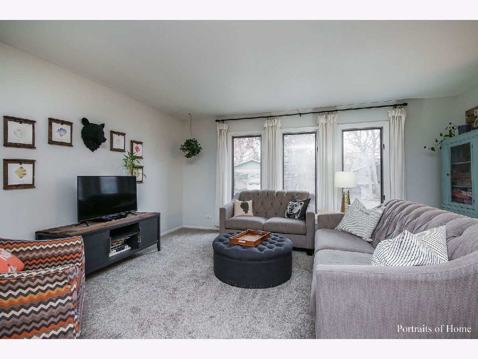
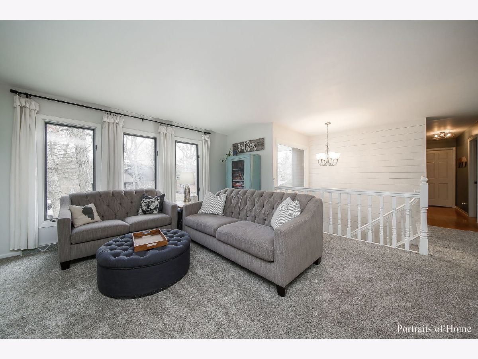
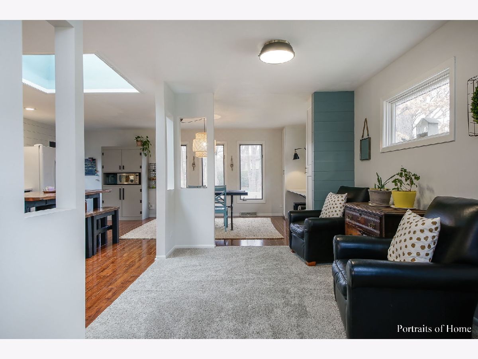
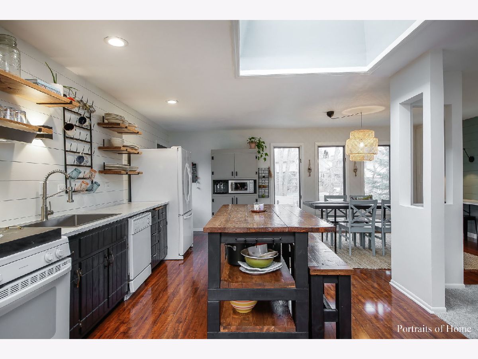
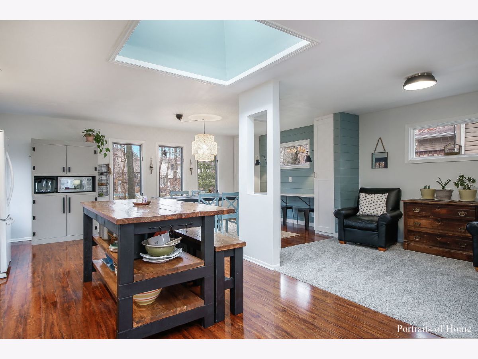
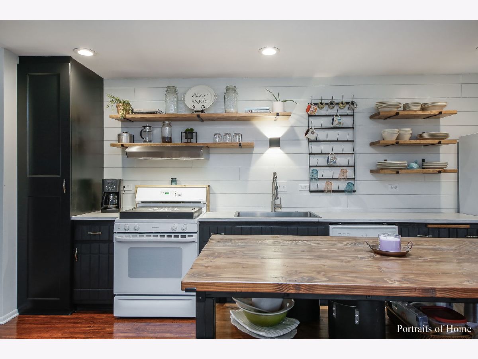
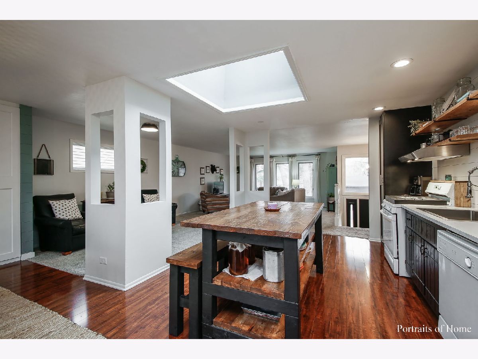
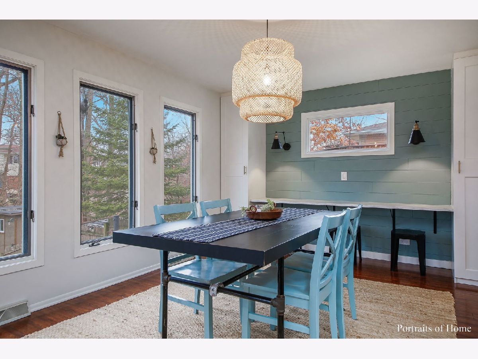
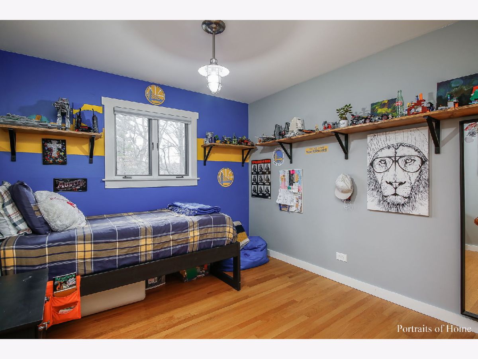
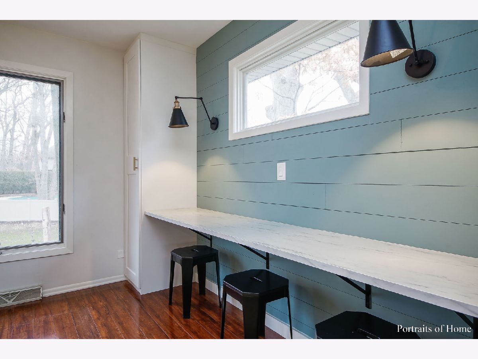
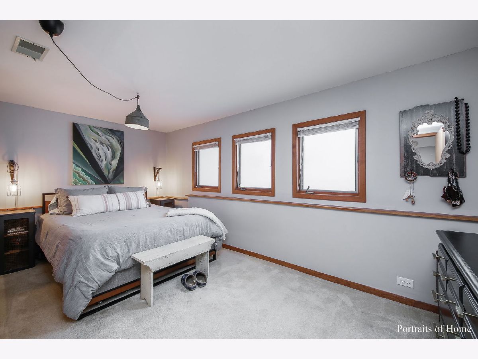
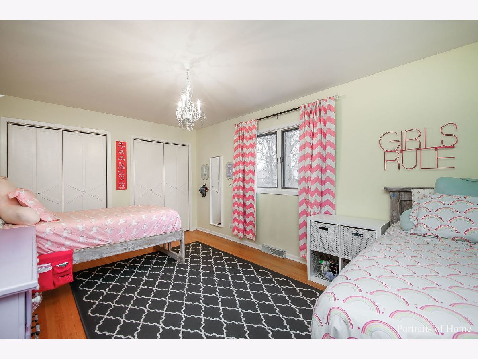
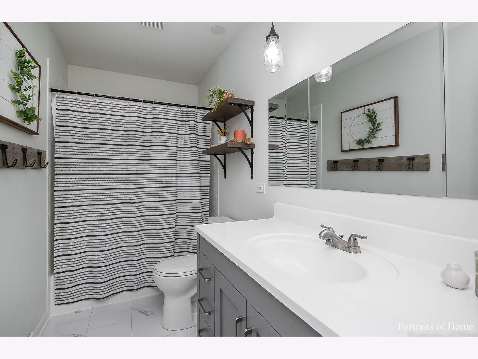
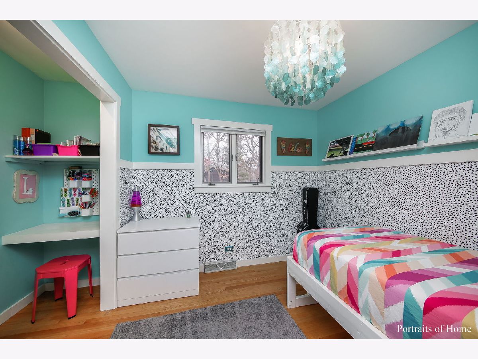
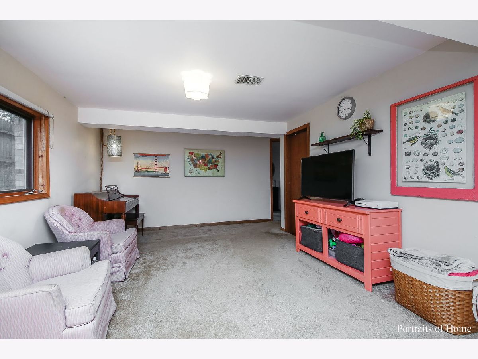
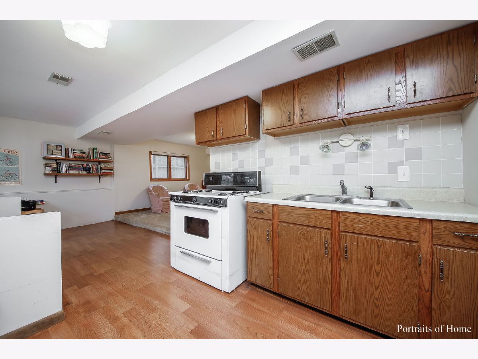
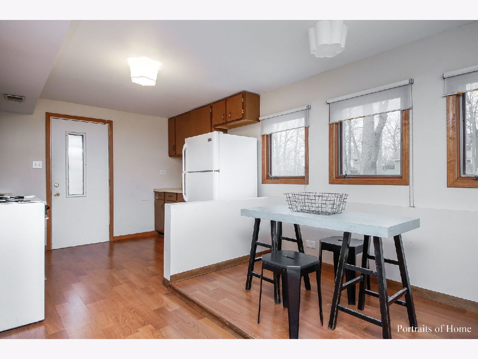
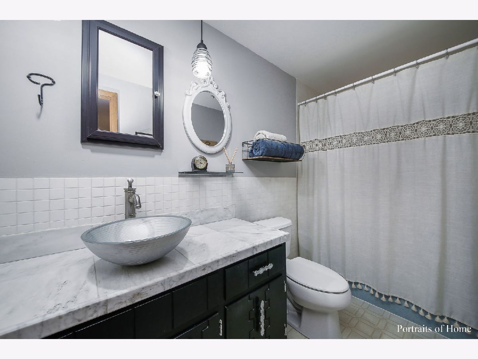
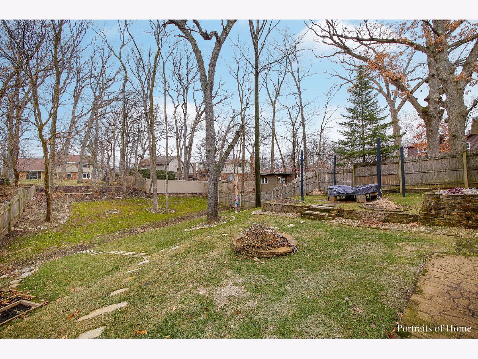
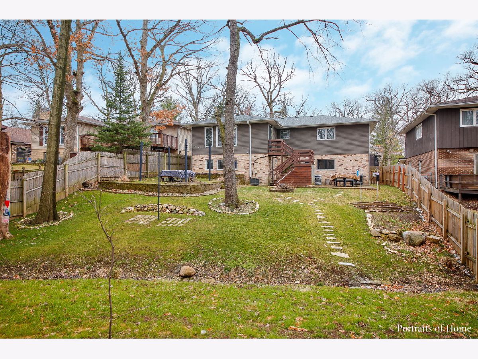
Room Specifics
Total Bedrooms: 4
Bedrooms Above Ground: 4
Bedrooms Below Ground: 0
Dimensions: —
Floor Type: Hardwood
Dimensions: —
Floor Type: Hardwood
Dimensions: —
Floor Type: Hardwood
Full Bathrooms: 2
Bathroom Amenities: —
Bathroom in Basement: 1
Rooms: Kitchen
Basement Description: Finished,Exterior Access
Other Specifics
| 2 | |
| Concrete Perimeter | |
| Asphalt | |
| Porch, Brick Paver Patio, Fire Pit | |
| Wooded,Mature Trees | |
| 60 X 164 | |
| — | |
| None | |
| Skylight(s), Hardwood Floors, Wood Laminate Floors, In-Law Arrangement | |
| Range, Microwave, Dishwasher, Refrigerator, Washer, Dryer | |
| Not in DB | |
| Street Lights, Street Paved | |
| — | |
| — | |
| — |
Tax History
| Year | Property Taxes |
|---|---|
| 2021 | $5,944 |
Contact Agent
Nearby Similar Homes
Contact Agent
Listing Provided By
Keller Williams Experience

