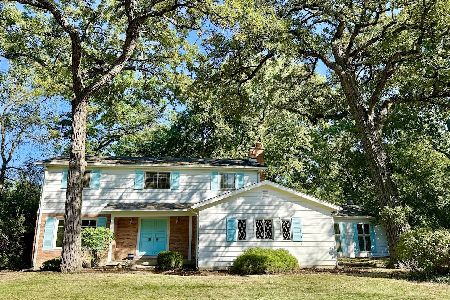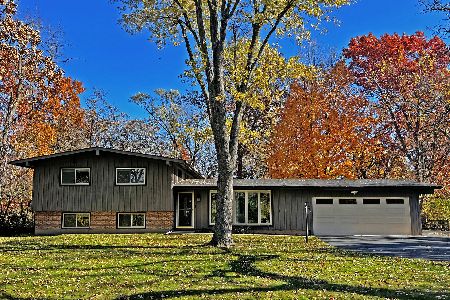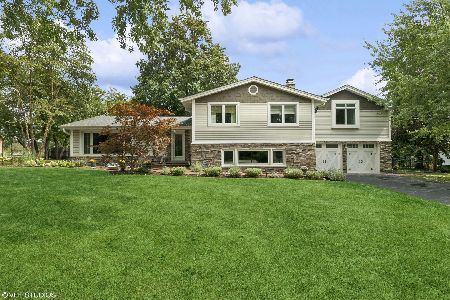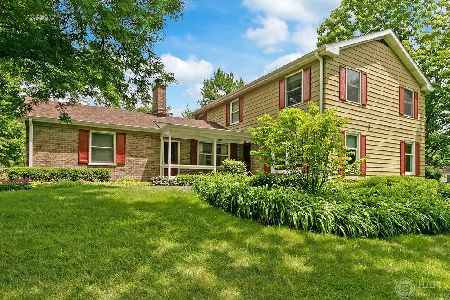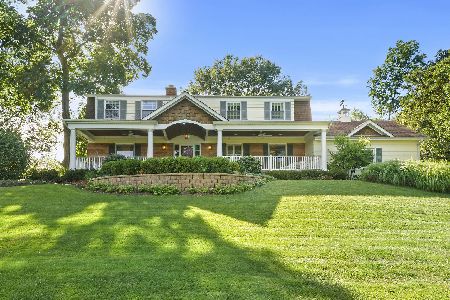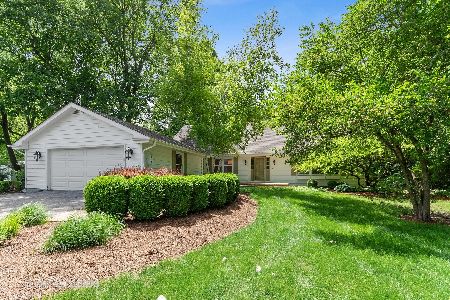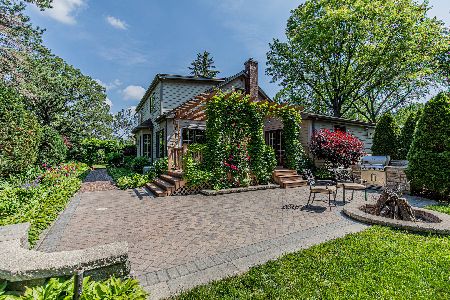35 Ferndale Road, Barrington, Illinois 60010
$435,000
|
Sold
|
|
| Status: | Closed |
| Sqft: | 3,006 |
| Cost/Sqft: | $145 |
| Beds: | 3 |
| Baths: | 4 |
| Year Built: | 1961 |
| Property Taxes: | $7,641 |
| Days On Market: | 2789 |
| Lot Size: | 0,65 |
Description
Perched atop a vista, this beautifully updated home is a great place to relax, entertain or play with the kids. New finishes include crown molding, hardwood, new siding, roof and windows. An addition expanded the kitchen and dining rooms and created a large second master suite with private balcony. Enjoy the beautifully landscaped yard and great outdoor living space. The kitchen boasts granite, double ovens, commercial appliances and opens to a deck and the park-like grounds. Main floor has generous formal living and dining rooms. Upstairs has two master suites, a 3rd and potential 4th bedroom which was opened to be used as sitting room off expanded second master. Lower level has spacious family room with fireplace and huge laundry/storage room. Garage has indoor shop. Walk to the Charlie Brown park, playground, tennis courts and community lake. This conveniently located neighborhood is a perfect place to unwind, take a walk, or just enjoy being home.
Property Specifics
| Single Family | |
| — | |
| — | |
| 1961 | |
| None | |
| — | |
| No | |
| 0.65 |
| Lake | |
| Ferndale Woods | |
| 0 / Not Applicable | |
| None | |
| Private Well | |
| Septic-Private | |
| 09933699 | |
| 14324010630000 |
Nearby Schools
| NAME: | DISTRICT: | DISTANCE: | |
|---|---|---|---|
|
Grade School
Arnett C Lines Elementary School |
220 | — | |
|
Middle School
Barrington Middle School-prairie |
220 | Not in DB | |
|
High School
Barrington High School |
220 | Not in DB | |
Property History
| DATE: | EVENT: | PRICE: | SOURCE: |
|---|---|---|---|
| 26 Jun, 2018 | Sold | $435,000 | MRED MLS |
| 2 May, 2018 | Under contract | $435,000 | MRED MLS |
| 30 Apr, 2018 | Listed for sale | $435,000 | MRED MLS |
Room Specifics
Total Bedrooms: 3
Bedrooms Above Ground: 3
Bedrooms Below Ground: 0
Dimensions: —
Floor Type: Hardwood
Dimensions: —
Floor Type: Hardwood
Full Bathrooms: 4
Bathroom Amenities: Separate Shower
Bathroom in Basement: 0
Rooms: Den
Basement Description: None
Other Specifics
| 2 | |
| — | |
| Asphalt | |
| Balcony, Deck | |
| Cul-De-Sac,Landscaped | |
| 215X130X215X130 | |
| — | |
| Full | |
| Hardwood Floors, In-Law Arrangement | |
| — | |
| Not in DB | |
| Tennis Courts, Street Paved | |
| — | |
| — | |
| Wood Burning |
Tax History
| Year | Property Taxes |
|---|---|
| 2018 | $7,641 |
Contact Agent
Nearby Similar Homes
Nearby Sold Comparables
Contact Agent
Listing Provided By
Jameson Sotheby's International Realty

