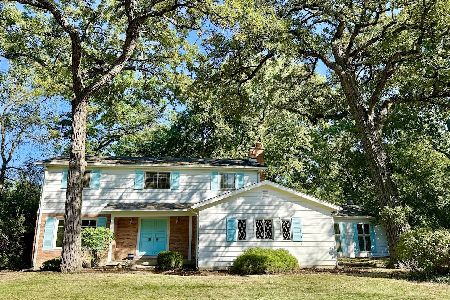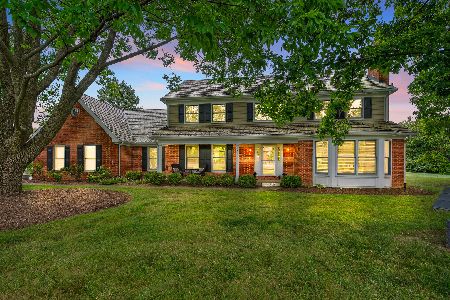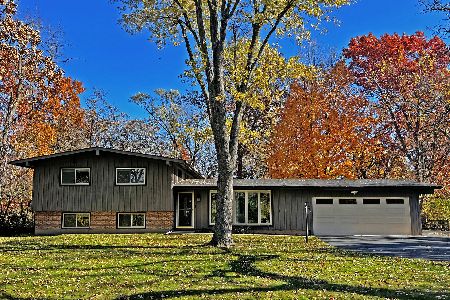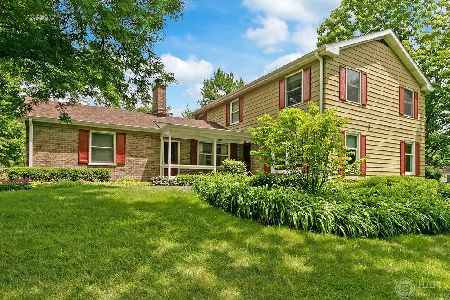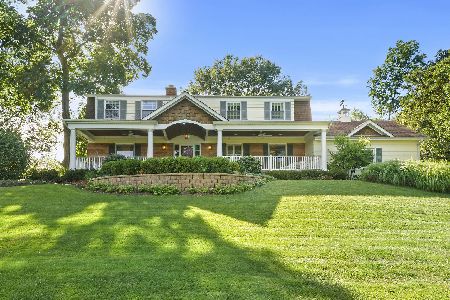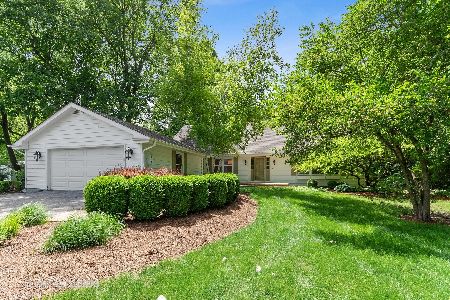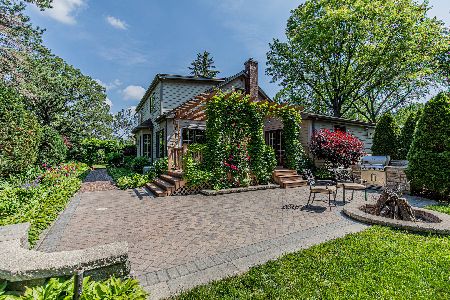35 Ferndale Road, Deer Park, Illinois 60010
$648,000
|
Sold
|
|
| Status: | Closed |
| Sqft: | 3,006 |
| Cost/Sqft: | $216 |
| Beds: | 4 |
| Baths: | 4 |
| Year Built: | 1961 |
| Property Taxes: | $10,529 |
| Days On Market: | 446 |
| Lot Size: | 0,65 |
Description
Welcome to Ferndale Woods, your picturesque & spacious 4 bedrm, 3.1 bath, 2 car garage home in the Barrington school district. Located on a tranquil no-through street, privacy abounds! Move-in ready! Step inside and discover huge living and dining rooms adorned with crown molding, picture windows & new flooring throughout. Kitchen is updated including granite countertops, double built-in oven, and new dishwasher, microwave and stovetop! Eat-in Kitchen opens to large deck for your outdoor dining and entertaining! Huge deck overlooks private fenced yard with park-like grounds. Main floor boasts generous formal living rm with picture window. Separate dining room overlooks backyard & is ideal for hosting gatherings. Upstairs, there is a large primary suite with balcony, three closets, an ensuite bathroom. Primary suite private balcony is perfect for enjoying morning coffee or an evening glass of wine gazing over your new back yard! Second bedroom also has ensuite bathroom & large closet. Two additional bedrooms share a third full bathroom. Plenty of space for guests or an office! Lower level features a spacious family room with a cozy woodburning fireplace, built-in entertainment center and large laundry/mud room. There is also a convenient updated half bath! Outside backyard is completely fenced with unique garden areas, garden shed and dog run off the deck. Two car garage offers indoor shop for projects & extra storage. Enjoy neighborhood walks to the nearby park with playground, tennis courts & little lake! Welcome home!
Property Specifics
| Single Family | |
| — | |
| — | |
| 1961 | |
| — | |
| — | |
| No | |
| 0.65 |
| Lake | |
| — | |
| 0 / Not Applicable | |
| — | |
| — | |
| — | |
| 12148824 | |
| 14324010630000 |
Nearby Schools
| NAME: | DISTRICT: | DISTANCE: | |
|---|---|---|---|
|
Grade School
Arnett C Lines Elementary School |
220 | — | |
|
Middle School
Barrington Middle School-prairie |
220 | Not in DB | |
|
High School
Barrington High School |
220 | Not in DB | |
Property History
| DATE: | EVENT: | PRICE: | SOURCE: |
|---|---|---|---|
| 30 Oct, 2024 | Sold | $648,000 | MRED MLS |
| 2 Oct, 2024 | Under contract | $648,000 | MRED MLS |
| — | Last price change | $658,000 | MRED MLS |
| 3 Sep, 2024 | Listed for sale | $658,000 | MRED MLS |
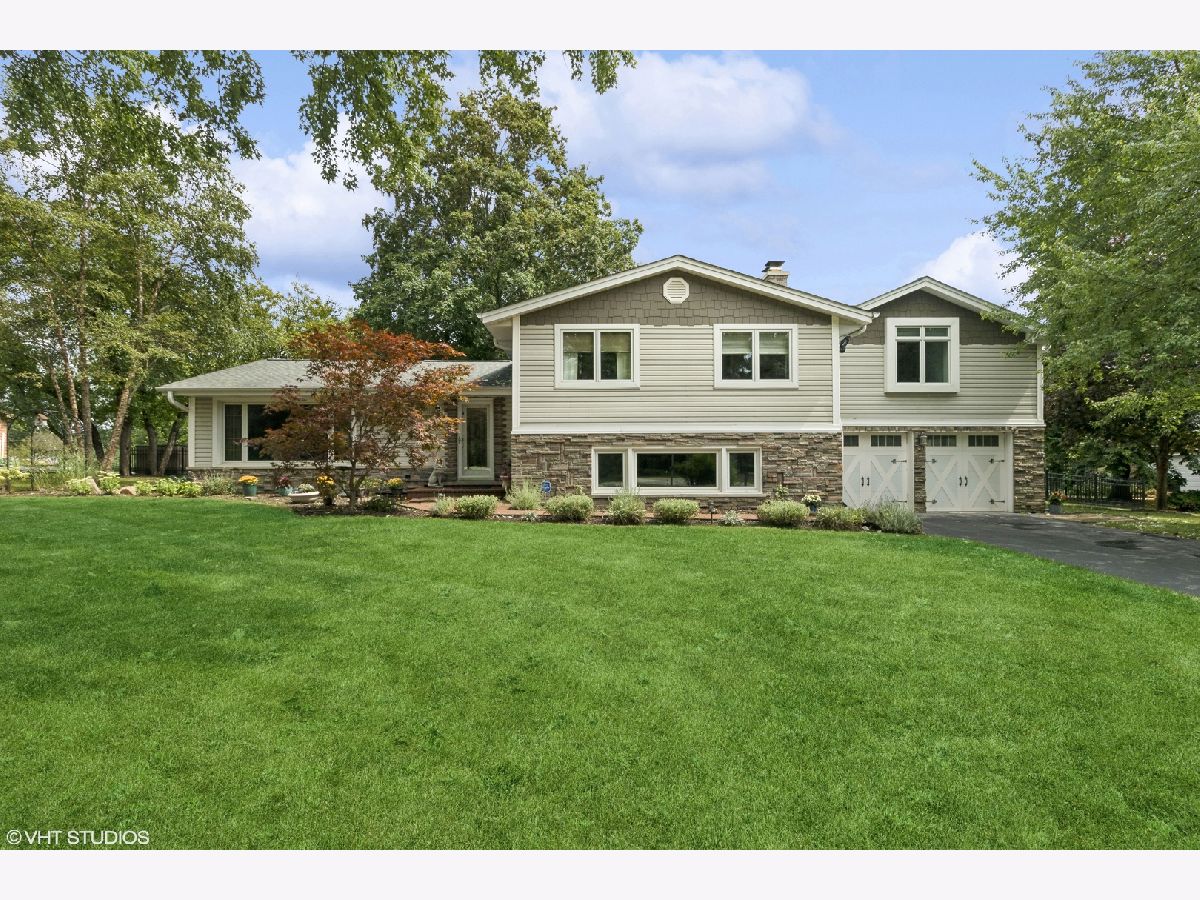






















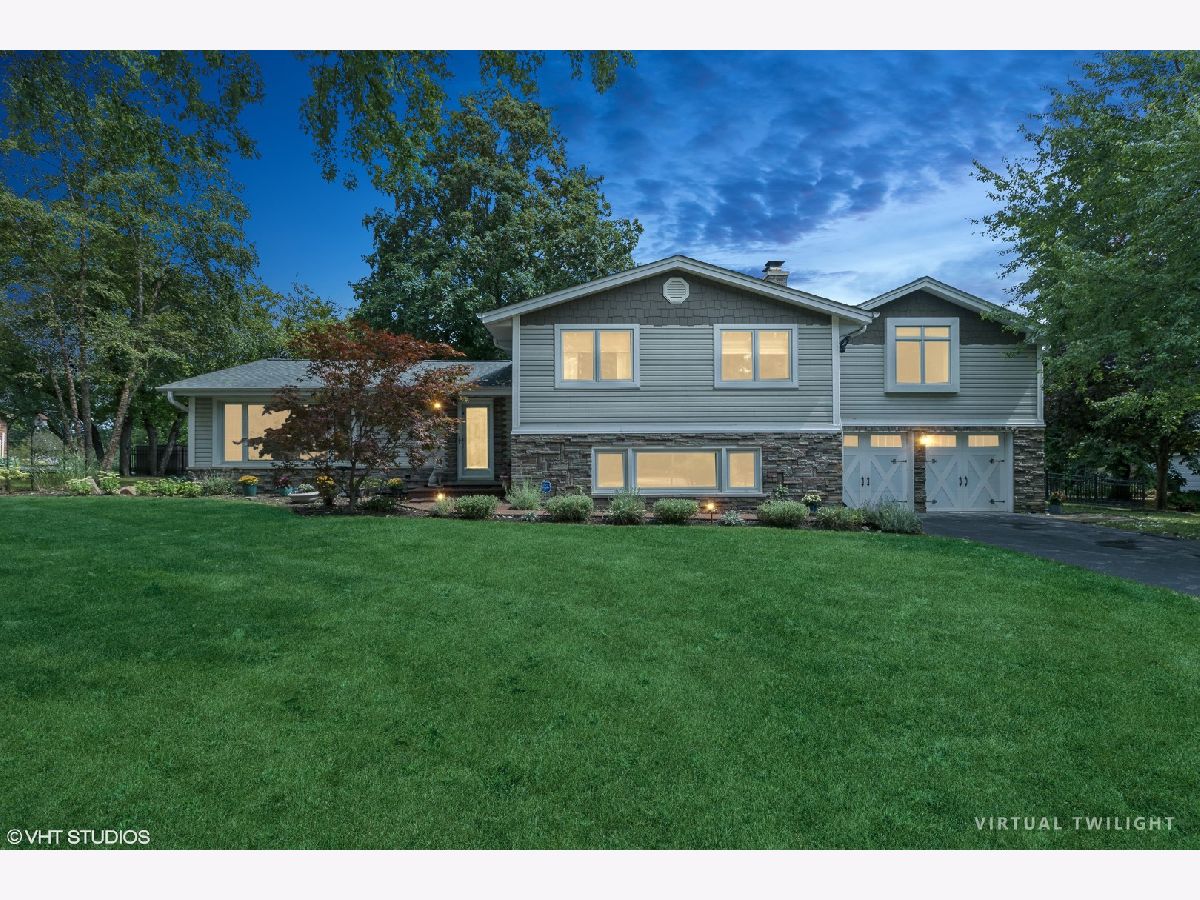
Room Specifics
Total Bedrooms: 4
Bedrooms Above Ground: 4
Bedrooms Below Ground: 0
Dimensions: —
Floor Type: —
Dimensions: —
Floor Type: —
Dimensions: —
Floor Type: —
Full Bathrooms: 4
Bathroom Amenities: —
Bathroom in Basement: 0
Rooms: —
Basement Description: Crawl
Other Specifics
| 2 | |
| — | |
| Asphalt | |
| — | |
| — | |
| 215X130X215X130 | |
| — | |
| — | |
| — | |
| — | |
| Not in DB | |
| — | |
| — | |
| — | |
| — |
Tax History
| Year | Property Taxes |
|---|---|
| 2024 | $10,529 |
Contact Agent
Nearby Similar Homes
Nearby Sold Comparables
Contact Agent
Listing Provided By
Baird & Warner

