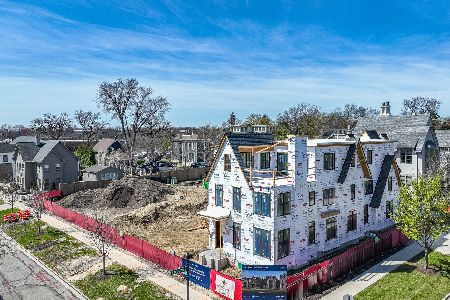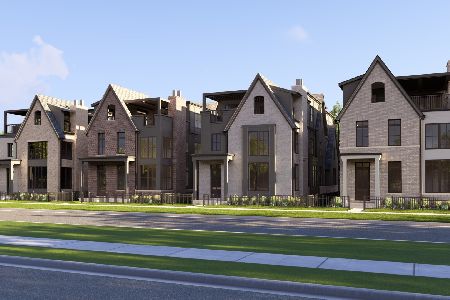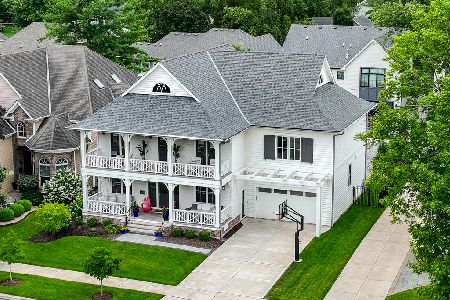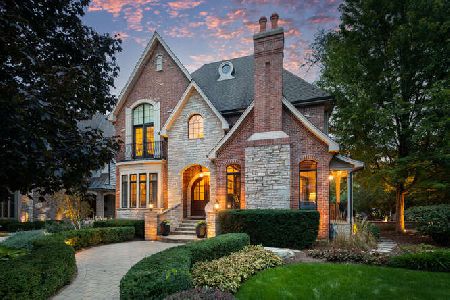35 Fremont Street, Naperville, Illinois 60540
$2,199,900
|
Sold
|
|
| Status: | Closed |
| Sqft: | 4,961 |
| Cost/Sqft: | $473 |
| Beds: | 4 |
| Baths: | 6 |
| Year Built: | 2010 |
| Property Taxes: | $30,479 |
| Days On Market: | 1023 |
| Lot Size: | 0,35 |
Description
Quality craftsmanship at its finest! Custom-built with stunning architectural details throughout. This Modern Farmhouse has an incredible location- a short walk to downtown Naperville, Naper Elementary, Centennial Beach or Nichols Library but is situated on a quiet, tree-lined street that backs to a park. The home was built by the current owners in 2010. 35 S Fremont is just shy of 5,000 sqft above grade. Engineered Walnut hardwood floors throughout the sprawling main floor. A private office with doors to the front covered porch and extra spacious dining room (doors open to same front covered porch) connecting to the kitchen via a hallway butler's pantry/ bar with sink and wine fridge. The gourmet kitchen features a Wolf 60" double oven with 6 burners and griddle and full hood vent. Subzero fridge/ freezer with custom cabinet paneling, beverages drawers, dishwasher, and farmhouse sink. A built-in wood top highboy kitchen table island seats four, and the space is open to the family room. On the other side of the kitchen sink is an additional eat-in kitchen/ banquette that is part of the keeping/hearth room (w/fireplace). Ample space for entertaining, yet every room feels cozy and comforting. The large mudroom with custom cabinetry and double walk-in pantry closets can handle even the most ambitious Costco run. 2 half baths on the first floor. The enclosed sunroom is a fantastic bonus space that leads to the backyard, the perfect place for relaxing and dining. The backyard has a mix of bluestone and paver patio areas and is professionally landscaped and fenced-in. Private entrance in the fence to access the park behind the house. Fire pit, dining area, green space, and privacy on .35 acres of land. Approach the second floor via the grand staircase. Four bedrooms are located on the 2nd floor. The primary suite is spacious, overlooks the backyard, and has a large private bath with a tub, separate shower, and double vanities, as well as a massive walk-in closet. Bedrooms 2 and 3 are full ensuites with double walk-in closets. One has a tub/shower combo the other has a shower. The fourth bedroom has a bonus sitting room and a full bath outside the bedroom, a perfect guest suite arrangement. The second floor also features a full gym. The current owner would have several friends over for yoga, etc. Includes a ballet bar, mirrors, and vaulted ceilings; there are endless possibilities for this space. The Three-car garage has two entrances, one single bay, and two shared bays on the other entrance. Epoxy flooring, storage, extra high ceilings. The basement has 2,195 sqft of finished space, with additional unfinished space for ample storage. There is a wet bar area, den, dining area, and game area. An additional bath could be added down here, and a 5th bedroom, if wanted to convert space. There is full egress and unfinished space as well. Home is conveniently located in downtown Naperville, and a quick walk to all the downtown has to offer. Award-winning District 203 schools, Naper, Washington jr high, and Naperville North High School. Owner allowing showing to pre-approved buyers only. All showings must be booked directly through the listing agent. The agent will be present for all showings. 48-hour notice is required. Seller looking for late July occupancy.
Property Specifics
| Single Family | |
| — | |
| — | |
| 2010 | |
| — | |
| — | |
| No | |
| 0.35 |
| — | |
| — | |
| — / Not Applicable | |
| — | |
| — | |
| — | |
| 11750959 | |
| 0713310012 |
Nearby Schools
| NAME: | DISTRICT: | DISTANCE: | |
|---|---|---|---|
|
Grade School
Naper Elementary School |
203 | — | |
|
Middle School
Washington Junior High School |
203 | Not in DB | |
|
High School
Naperville North High School |
203 | Not in DB | |
Property History
| DATE: | EVENT: | PRICE: | SOURCE: |
|---|---|---|---|
| 25 Jul, 2023 | Sold | $2,199,900 | MRED MLS |
| 18 Apr, 2023 | Under contract | $2,349,000 | MRED MLS |
| 3 Apr, 2023 | Listed for sale | $2,349,000 | MRED MLS |
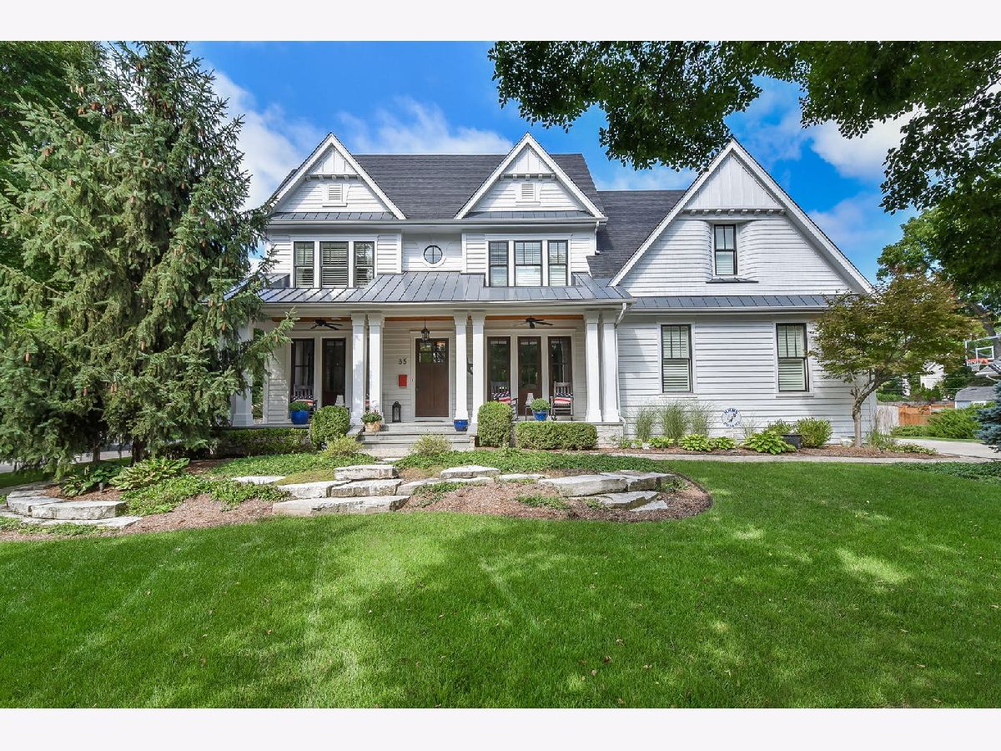


























































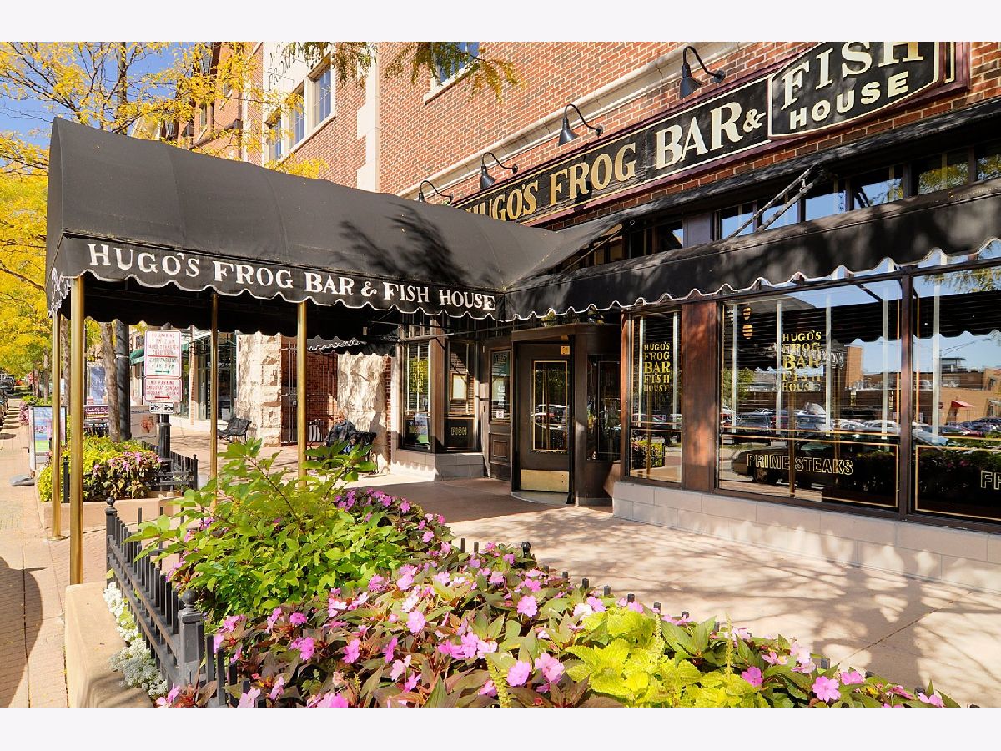
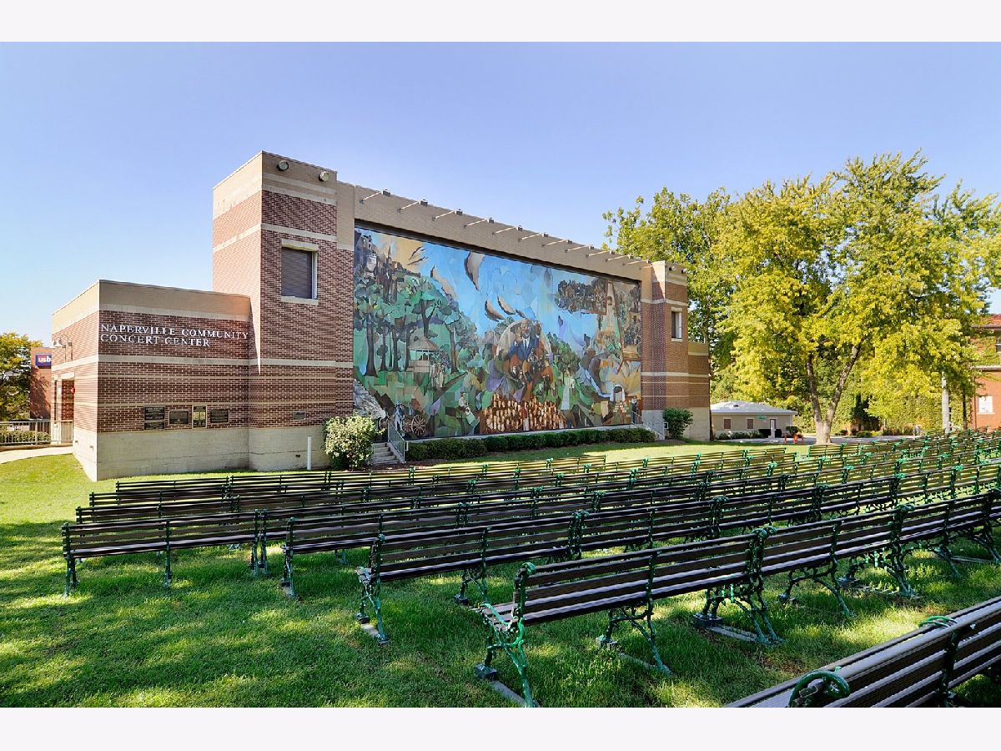
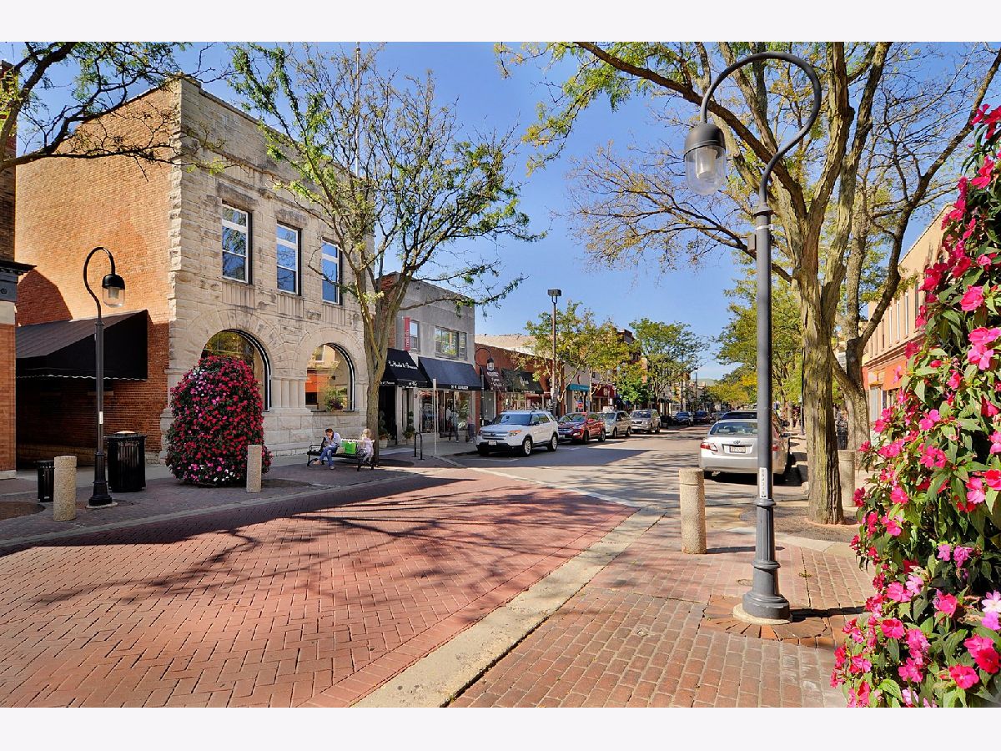
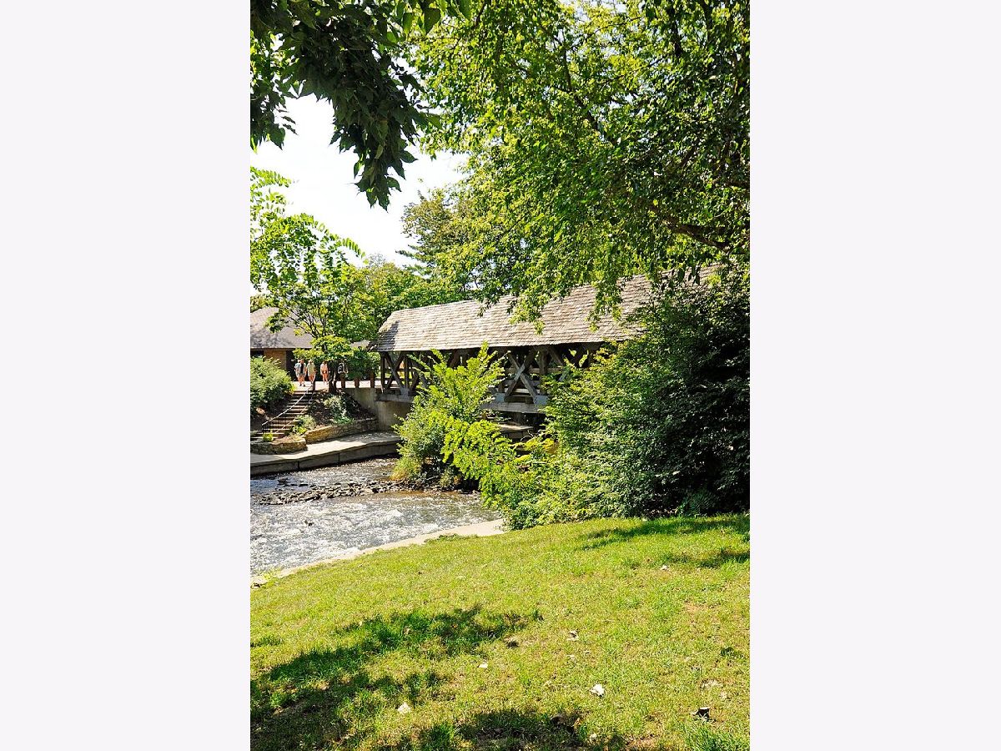
Room Specifics
Total Bedrooms: 4
Bedrooms Above Ground: 4
Bedrooms Below Ground: 0
Dimensions: —
Floor Type: —
Dimensions: —
Floor Type: —
Dimensions: —
Floor Type: —
Full Bathrooms: 6
Bathroom Amenities: Separate Shower,Double Sink
Bathroom in Basement: 0
Rooms: —
Basement Description: Finished
Other Specifics
| 3 | |
| — | |
| Concrete | |
| — | |
| — | |
| 110X130 | |
| — | |
| — | |
| — | |
| — | |
| Not in DB | |
| — | |
| — | |
| — | |
| — |
Tax History
| Year | Property Taxes |
|---|---|
| 2023 | $30,479 |
Contact Agent
Nearby Similar Homes
Nearby Sold Comparables
Contact Agent
Listing Provided By
Compass


