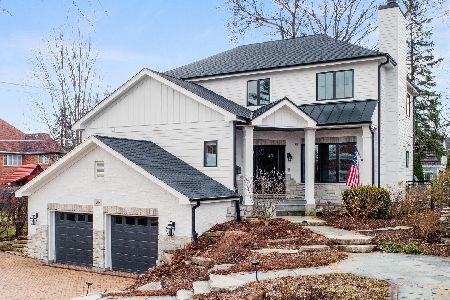35 Mcintosh Avenue, Clarendon Hills, Illinois 60514
$1,033,700
|
Sold
|
|
| Status: | Closed |
| Sqft: | 3,511 |
| Cost/Sqft: | $313 |
| Beds: | 5 |
| Baths: | 4 |
| Year Built: | 1998 |
| Property Taxes: | $21,349 |
| Days On Market: | 3626 |
| Lot Size: | 0,00 |
Description
You cannot buy a location in town like this...until now. Perfect sightlines of Prospect Park - a wave goodbye and watch them walk to school - a hop on the train within seconds. It's simply the A-ONE-A location and place to be - in town. Don't let it slip away. Fresh, fashionable, functional and ready to move into. Check out the Restoration Hardware fixtures. Added brand new - an en suite private bath, which makes three full baths on the second floor. Drama included - floor-to-ceiling windows (19 feet tall!) in the family room, which overlooks the backyard. Children and adult space - finished basement with a wet bar. All this and more, including a hard to find attached three-car garage.
Property Specifics
| Single Family | |
| — | |
| — | |
| 1998 | |
| Full | |
| — | |
| No | |
| — |
| Du Page | |
| — | |
| 0 / Not Applicable | |
| None | |
| Lake Michigan | |
| Public Sewer | |
| 09142966 | |
| 0910223001 |
Nearby Schools
| NAME: | DISTRICT: | DISTANCE: | |
|---|---|---|---|
|
Grade School
Prospect Elementary School |
181 | — | |
|
Middle School
Clarendon Hills Middle School |
181 | Not in DB | |
|
High School
Hinsdale Central High School |
86 | Not in DB | |
Property History
| DATE: | EVENT: | PRICE: | SOURCE: |
|---|---|---|---|
| 12 Jul, 2013 | Sold | $1,050,000 | MRED MLS |
| 22 May, 2013 | Under contract | $1,099,993 | MRED MLS |
| 13 May, 2013 | Listed for sale | $1,099,993 | MRED MLS |
| 24 Jun, 2016 | Sold | $1,033,700 | MRED MLS |
| 9 Apr, 2016 | Under contract | $1,099,993 | MRED MLS |
| 18 Feb, 2016 | Listed for sale | $1,099,993 | MRED MLS |
Room Specifics
Total Bedrooms: 5
Bedrooms Above Ground: 5
Bedrooms Below Ground: 0
Dimensions: —
Floor Type: Carpet
Dimensions: —
Floor Type: Carpet
Dimensions: —
Floor Type: Carpet
Dimensions: —
Floor Type: —
Full Bathrooms: 4
Bathroom Amenities: Whirlpool,Separate Shower,Double Sink
Bathroom in Basement: 0
Rooms: Bedroom 5,Breakfast Room,Foyer,Game Room,Recreation Room,Sitting Room,Other Room
Basement Description: Finished
Other Specifics
| 3 | |
| — | |
| — | |
| Deck | |
| — | |
| 79X120X73X50X139 | |
| — | |
| Full | |
| Vaulted/Cathedral Ceilings, Bar-Wet, Hardwood Floors, First Floor Bedroom, First Floor Full Bath | |
| Range, Microwave, Dishwasher, Refrigerator, Washer, Dryer, Disposal | |
| Not in DB | |
| — | |
| — | |
| — | |
| — |
Tax History
| Year | Property Taxes |
|---|---|
| 2013 | $18,565 |
| 2016 | $21,349 |
Contact Agent
Nearby Similar Homes
Nearby Sold Comparables
Contact Agent
Listing Provided By
Coldwell Banker Residential RE









