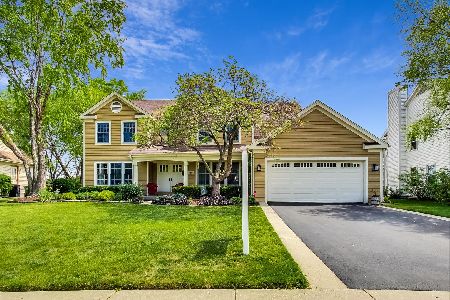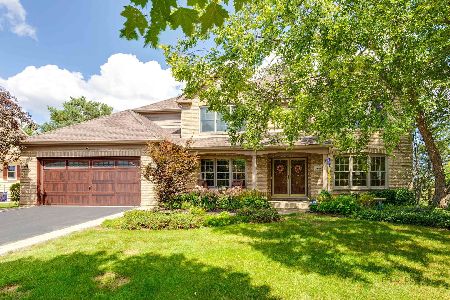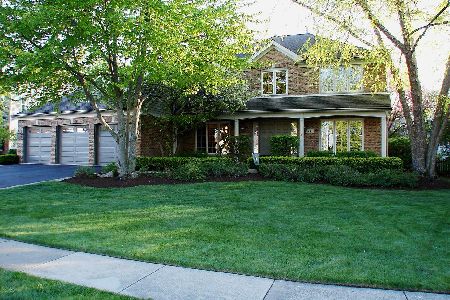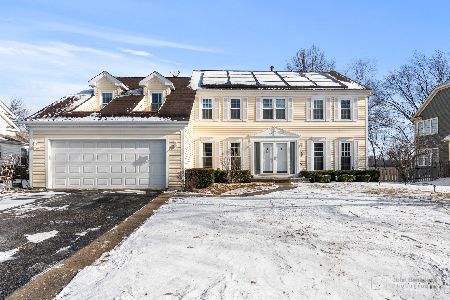350 Ambria Drive, Mundelein, Illinois 60060
$338,000
|
Sold
|
|
| Status: | Closed |
| Sqft: | 3,147 |
| Cost/Sqft: | $108 |
| Beds: | 4 |
| Baths: | 3 |
| Year Built: | 1990 |
| Property Taxes: | $12,545 |
| Days On Market: | 2139 |
| Lot Size: | 0,24 |
Description
Beautiful Home with Great Curb Appeal, Two Car Attached Garage and a Covered Front Porch! Wide Open Floor Plan with Formal Living Room and Dining Room and Lots of Space in this 4 Bedroom Home with a Large 2nd Floor Bonus Room that can be and has been used as the 5th Bedroom (Has Large Closet too)! Home Features: Newer Roof and Siding, Huge Kitchen with New Granite Counters, Peninsula, Island, Butlers Pantry, Stainless Steel Appliances, Large 1st Floor Den with Fantastic View, Spacious Family Room with Fireplace and Slider to Patio, 2 Staircases, Large Master Suite with 2 Walk in Closets, Tray Ceiling, Brand New Private Bath with Whirlpool Tub, Separate Shower and Double Vanities! Finished Basement! Wonderful Backyard with Deck, Flagstone Patio, Screened Gazebo and Backing to a Nature Setting with Pond! Close to Schools, Parks, Community Center, Dunbar Recreation Center, Sled Hill, Tennis Courts, Water Park, Library, Golf Courses, Bike Paths, Metra and Major Highways!!
Property Specifics
| Single Family | |
| — | |
| Traditional | |
| 1990 | |
| Partial | |
| GRENADA - 5BR | |
| No | |
| 0.24 |
| Lake | |
| Fields Of Ambria | |
| 100 / Voluntary | |
| Other | |
| Lake Michigan | |
| Public Sewer | |
| 10668589 | |
| 10134080030000 |
Nearby Schools
| NAME: | DISTRICT: | DISTANCE: | |
|---|---|---|---|
|
Grade School
Mechanics Grove Elementary Schoo |
75 | — | |
|
Middle School
Carl Sandburg Middle School |
75 | Not in DB | |
|
High School
Mundelein Cons High School |
120 | Not in DB | |
Property History
| DATE: | EVENT: | PRICE: | SOURCE: |
|---|---|---|---|
| 22 Mar, 2021 | Sold | $338,000 | MRED MLS |
| 20 Dec, 2020 | Under contract | $339,900 | MRED MLS |
| — | Last price change | $349,900 | MRED MLS |
| 16 Mar, 2020 | Listed for sale | $369,900 | MRED MLS |
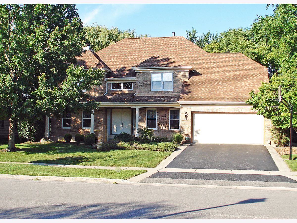
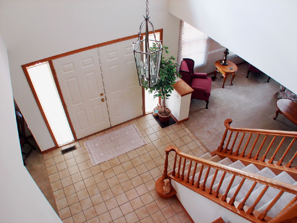
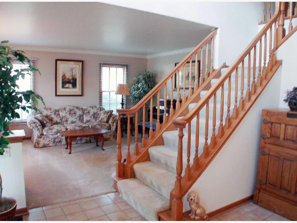
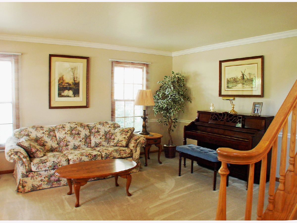
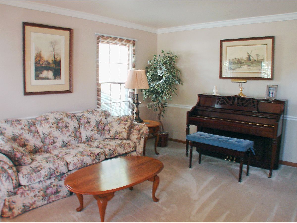
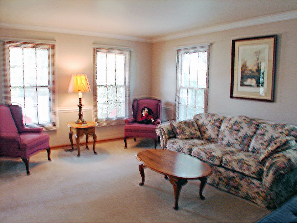
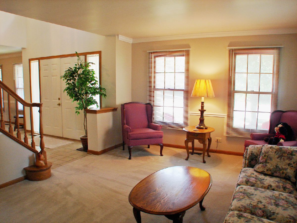
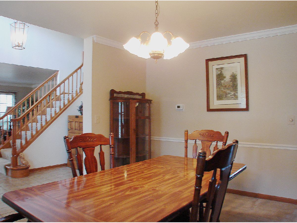
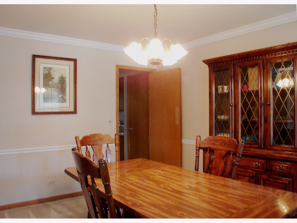
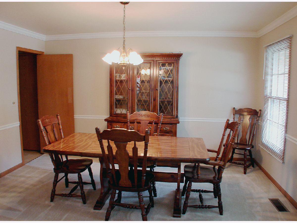
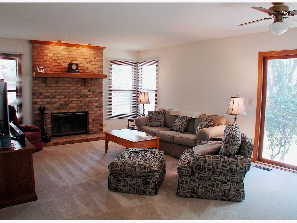
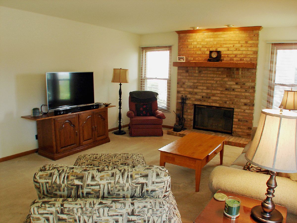
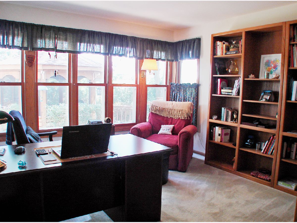
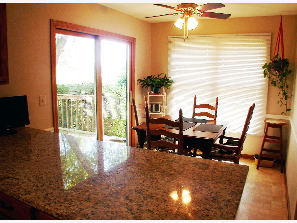
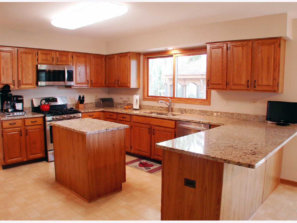
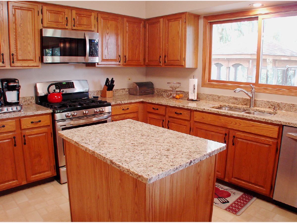
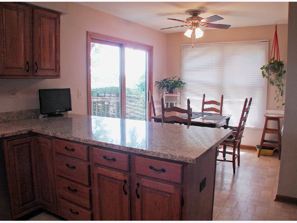
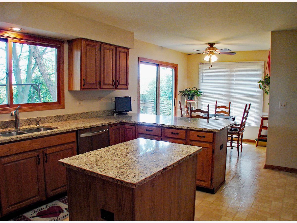
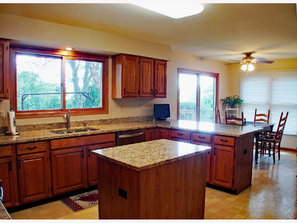
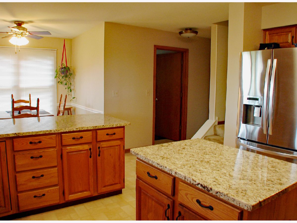
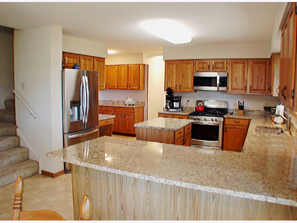
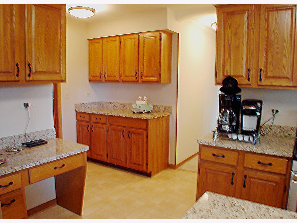
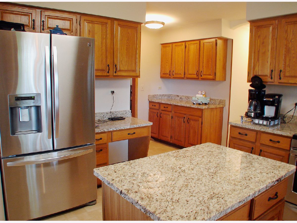
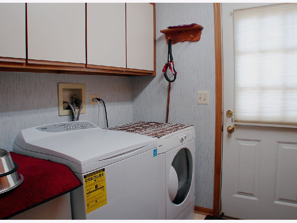
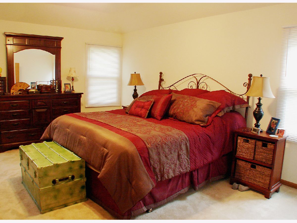
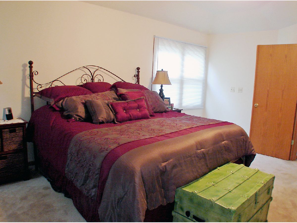
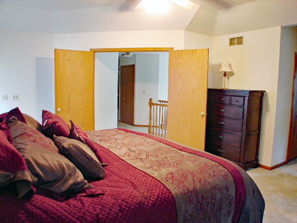
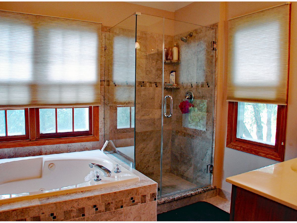
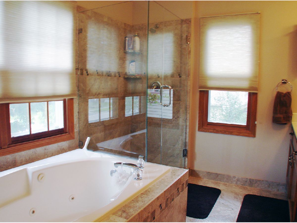
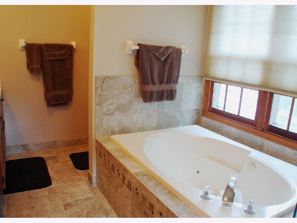
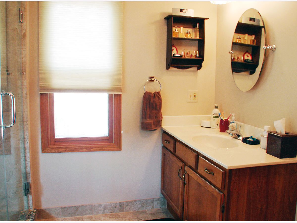
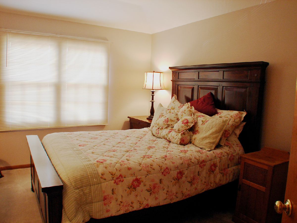
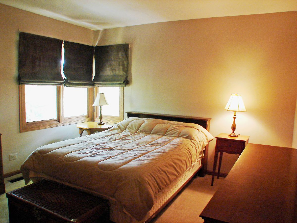
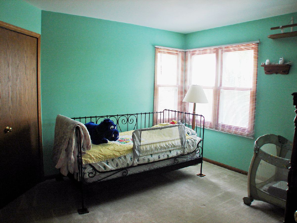
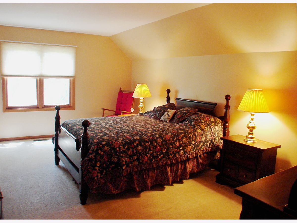
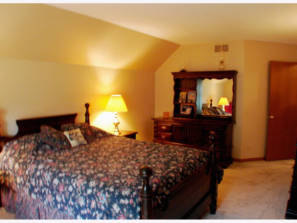
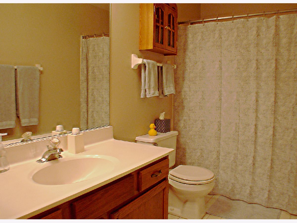
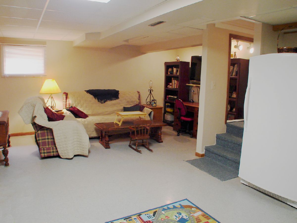
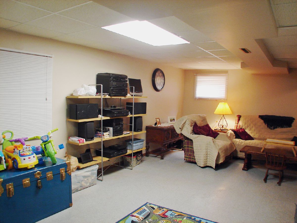
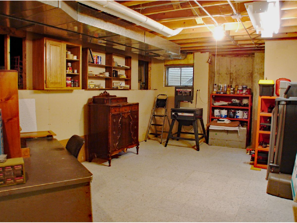
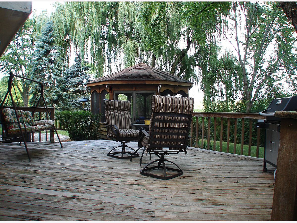
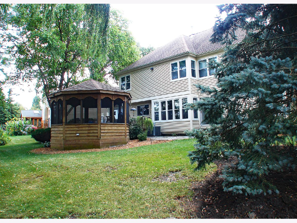
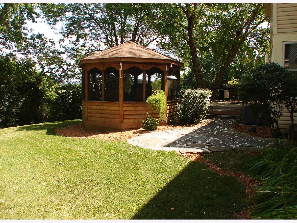
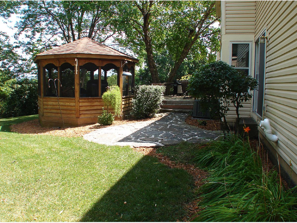
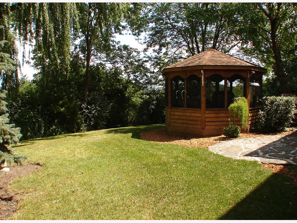
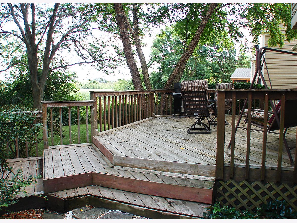
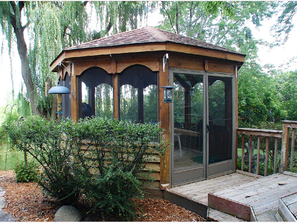
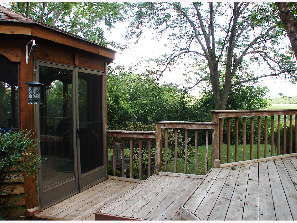
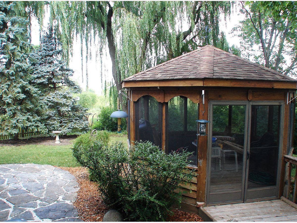
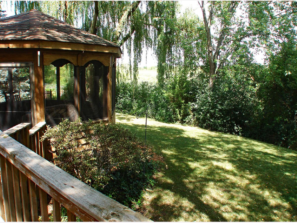
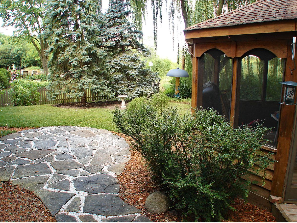
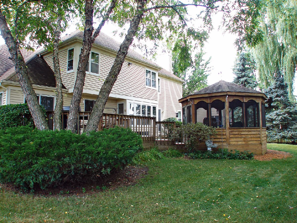
Room Specifics
Total Bedrooms: 4
Bedrooms Above Ground: 4
Bedrooms Below Ground: 0
Dimensions: —
Floor Type: Carpet
Dimensions: —
Floor Type: Carpet
Dimensions: —
Floor Type: Carpet
Full Bathrooms: 3
Bathroom Amenities: Whirlpool,Separate Shower,Double Sink
Bathroom in Basement: 0
Rooms: Bonus Room,Recreation Room,Workshop,Den
Basement Description: Partially Finished
Other Specifics
| 2 | |
| Concrete Perimeter | |
| Asphalt | |
| Deck, Patio | |
| Nature Preserve Adjacent,Wetlands adjacent | |
| 73X126X96X126 | |
| — | |
| Full | |
| Vaulted/Cathedral Ceilings, First Floor Laundry | |
| Range, Microwave, Dishwasher, Refrigerator, Washer, Dryer, Disposal, Stainless Steel Appliance(s) | |
| Not in DB | |
| Curbs, Sidewalks, Street Lights, Street Paved | |
| — | |
| — | |
| Wood Burning, Gas Starter |
Tax History
| Year | Property Taxes |
|---|---|
| 2021 | $12,545 |
Contact Agent
Nearby Similar Homes
Nearby Sold Comparables
Contact Agent
Listing Provided By
Century 21 Affiliated



