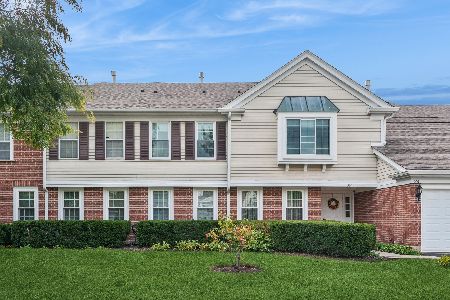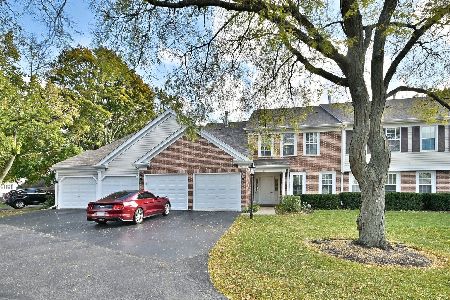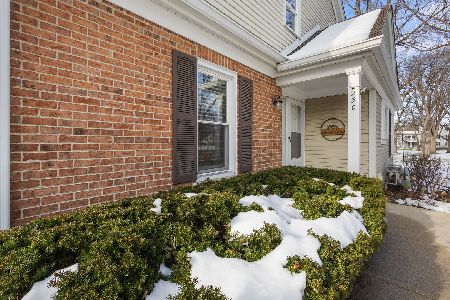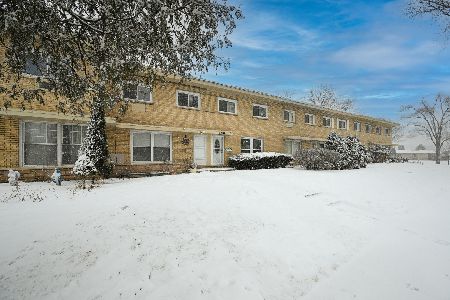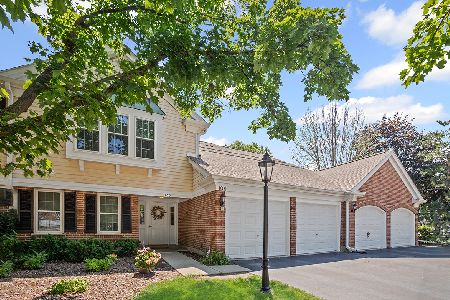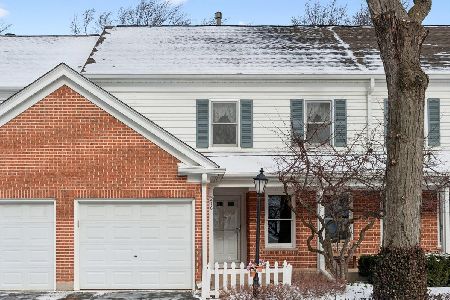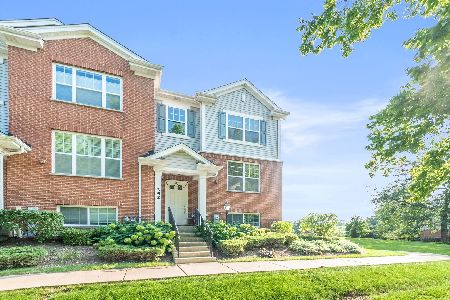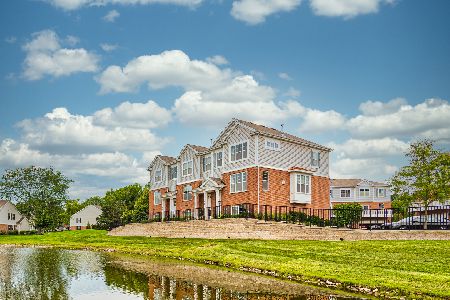350 Country Club Drive, Prospect Heights, Illinois 60070
$377,000
|
Sold
|
|
| Status: | Closed |
| Sqft: | 1,913 |
| Cost/Sqft: | $196 |
| Beds: | 3 |
| Baths: | 3 |
| Year Built: | 2013 |
| Property Taxes: | $8,518 |
| Days On Market: | 1647 |
| Lot Size: | 0,00 |
Description
This sought after Rob Roy townhome is in immaculate condition (and no, it is not staged ) move right in! - Upgrades everywhere! Largest model - over 1,900 sq. ft. of livable space. Hardwood flooring on main level, 9' ceilings on main and vaulted ceiling in master bedroom. Custom floor to ceiling cabinetry with quartz counter tops and center island in the kitchen. Full size washer and dryer on the bedrooms level. Master suite includes large walk-in closet and double vanity sinks. Lower level family room perfect for4th bedroom, home office, theater, crafts, or room of your choice.***MULTIPLE OFFERS RECEIVED - HIGHEST & BEST DUE BY 5:00PM AUG 5.***
Property Specifics
| Condos/Townhomes | |
| 2 | |
| — | |
| 2013 | |
| Walkout | |
| 1930 SQ FT | |
| No | |
| — |
| Cook | |
| Lexington Village At Rob Roy | |
| 250 / Monthly | |
| Insurance,Exterior Maintenance,Lawn Care,Snow Removal | |
| Lake Michigan | |
| Public Sewer | |
| 11174626 | |
| 03261000310000 |
Nearby Schools
| NAME: | DISTRICT: | DISTANCE: | |
|---|---|---|---|
|
Grade School
Euclid Elementary School |
26 | — | |
|
Middle School
River Trails Middle School |
26 | Not in DB | |
|
High School
John Hersey High School |
214 | Not in DB | |
Property History
| DATE: | EVENT: | PRICE: | SOURCE: |
|---|---|---|---|
| 12 Aug, 2016 | Sold | $312,000 | MRED MLS |
| 10 Jul, 2016 | Under contract | $329,900 | MRED MLS |
| 6 Jun, 2016 | Listed for sale | $329,900 | MRED MLS |
| 17 Sep, 2021 | Sold | $377,000 | MRED MLS |
| 6 Aug, 2021 | Under contract | $374,900 | MRED MLS |
| 30 Jul, 2021 | Listed for sale | $374,900 | MRED MLS |

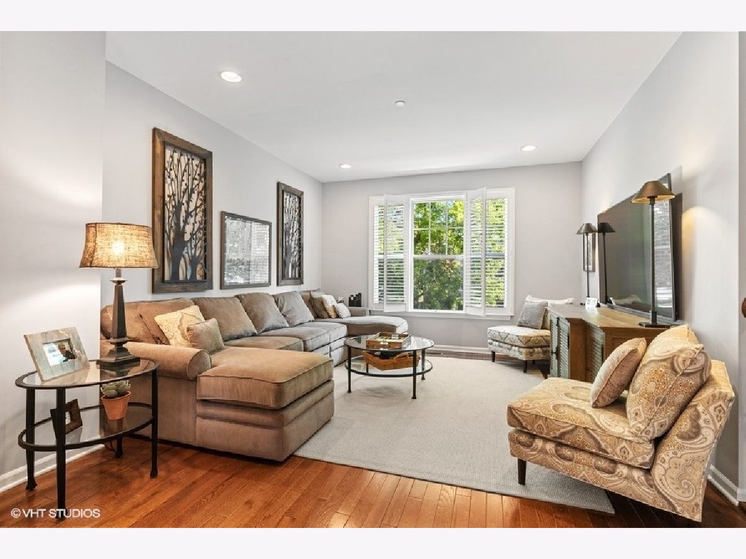

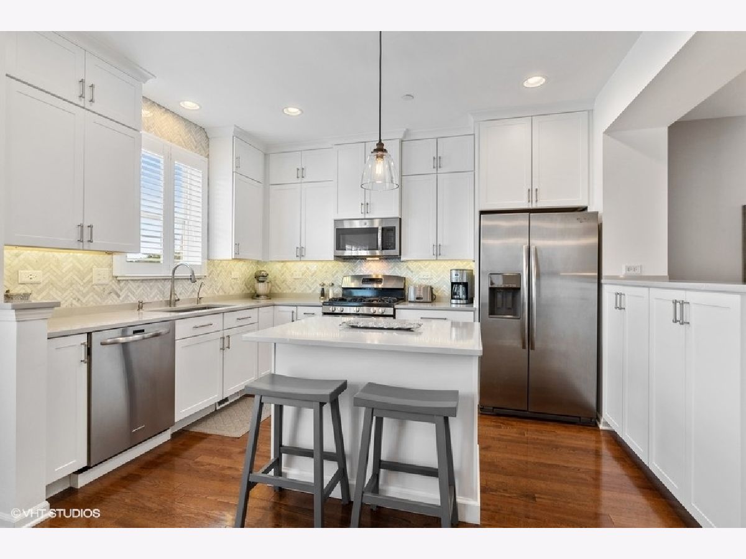
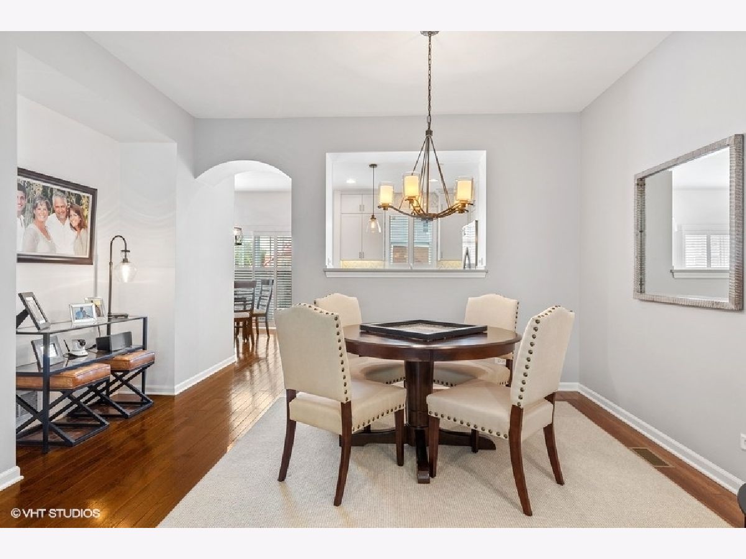
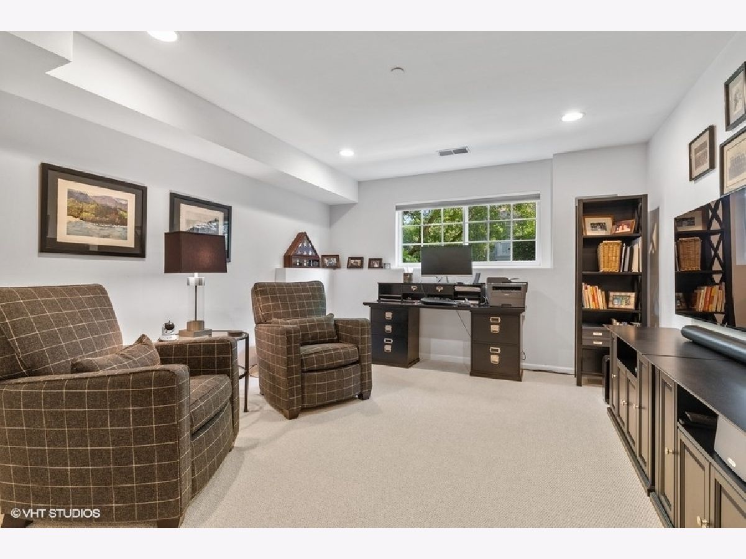

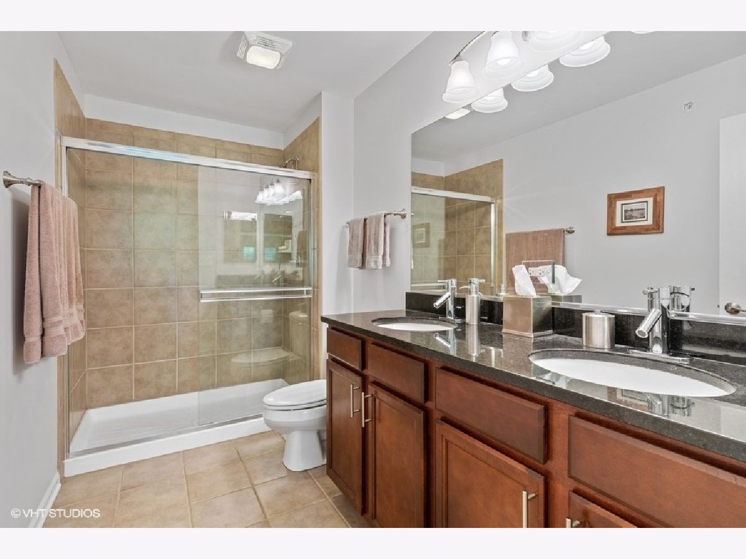

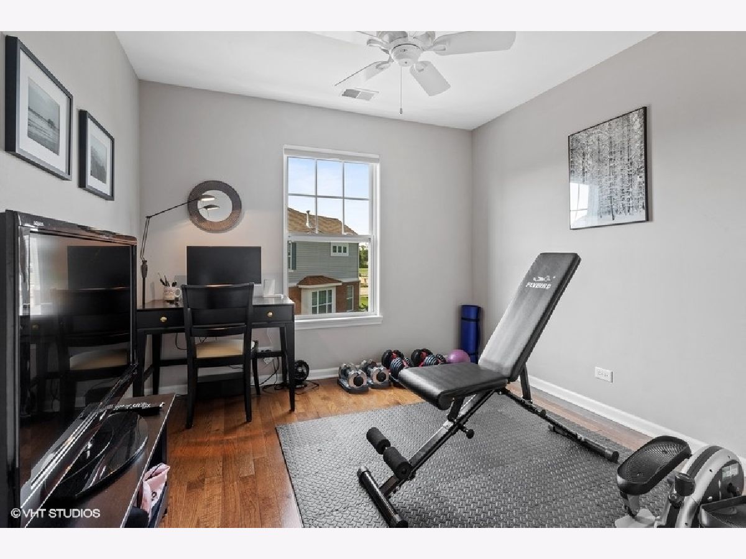
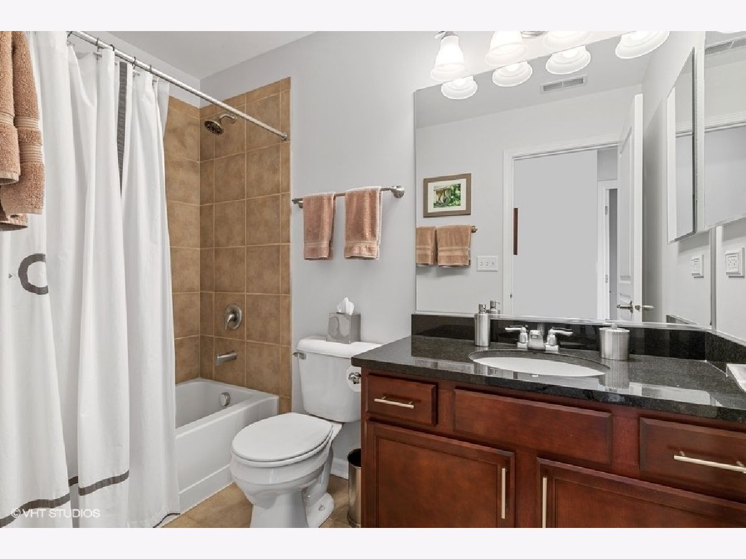
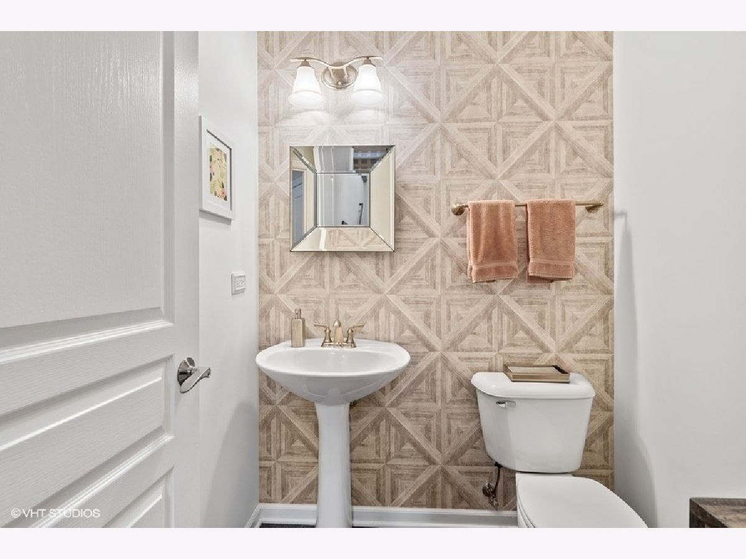
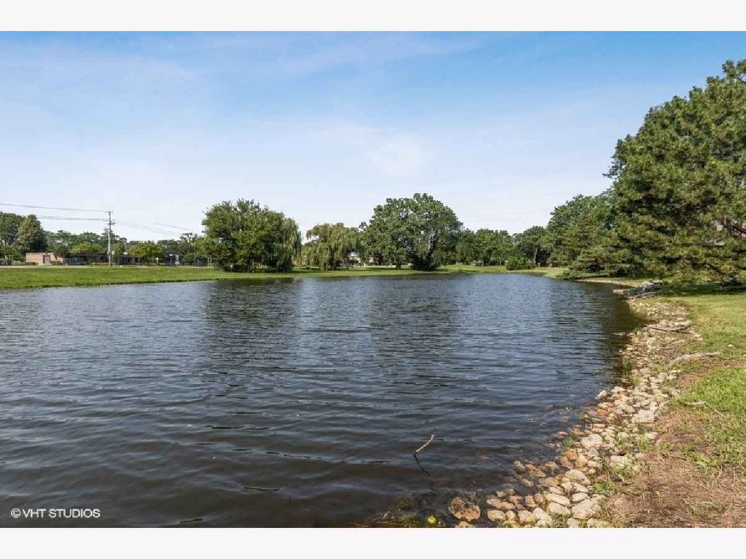
Room Specifics
Total Bedrooms: 3
Bedrooms Above Ground: 3
Bedrooms Below Ground: 0
Dimensions: —
Floor Type: Hardwood
Dimensions: —
Floor Type: Hardwood
Full Bathrooms: 3
Bathroom Amenities: Separate Shower
Bathroom in Basement: 0
Rooms: No additional rooms
Basement Description: Finished
Other Specifics
| 2 | |
| Concrete Perimeter | |
| Asphalt | |
| Balcony, Storms/Screens, End Unit | |
| Cul-De-Sac | |
| COMMON | |
| — | |
| Full | |
| Vaulted/Cathedral Ceilings, Hardwood Floors, Second Floor Laundry, Storage, Walk-In Closet(s), Ceiling - 9 Foot, Granite Counters | |
| Range, Microwave, Dishwasher, Refrigerator, Washer, Dryer, Disposal, Stainless Steel Appliance(s) | |
| Not in DB | |
| — | |
| — | |
| Ceiling Fan | |
| — |
Tax History
| Year | Property Taxes |
|---|---|
| 2016 | $8,596 |
| 2021 | $8,518 |
Contact Agent
Nearby Similar Homes
Nearby Sold Comparables
Contact Agent
Listing Provided By
Century 21 Affiliated

