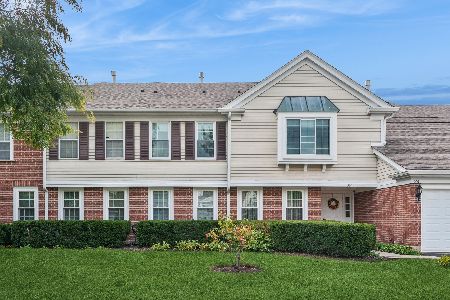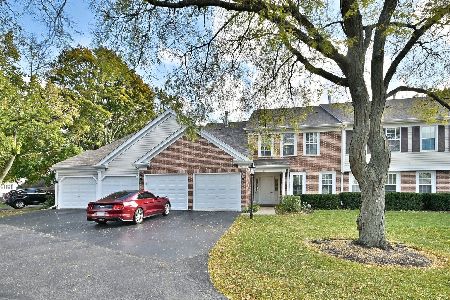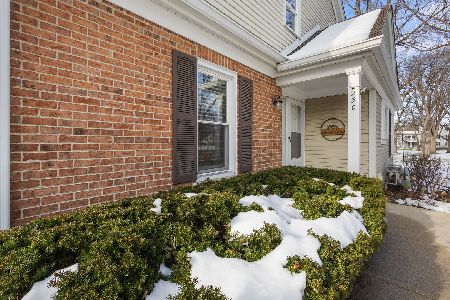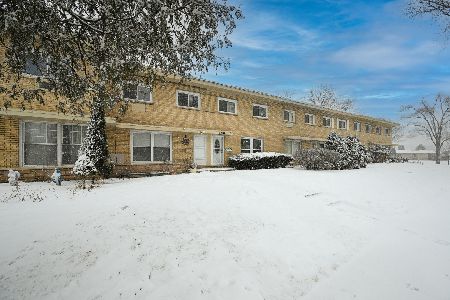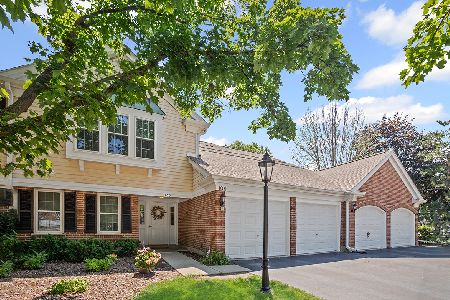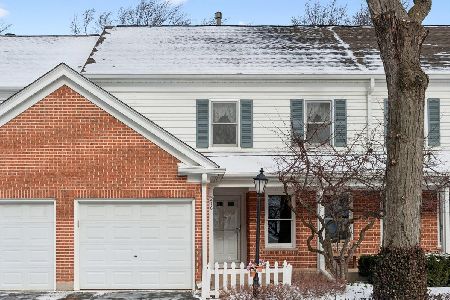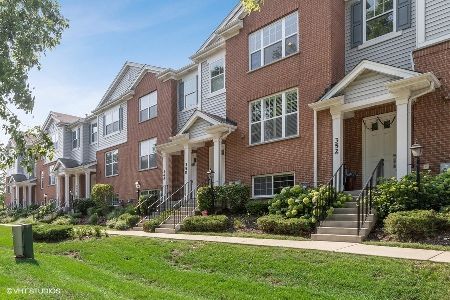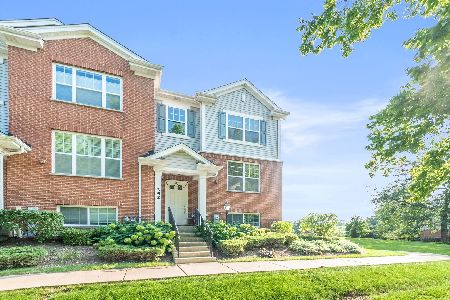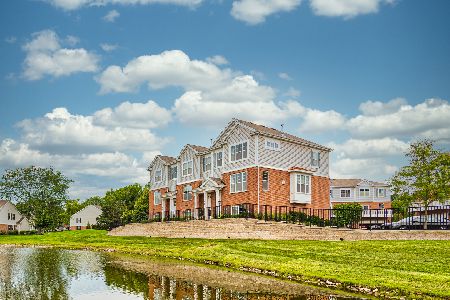350 Country Club Drive, Prospect Heights, Illinois 60070
$312,000
|
Sold
|
|
| Status: | Closed |
| Sqft: | 1,913 |
| Cost/Sqft: | $172 |
| Beds: | 3 |
| Baths: | 3 |
| Year Built: | 2013 |
| Property Taxes: | $8,596 |
| Days On Market: | 3527 |
| Lot Size: | 0,00 |
Description
SO MUCH TO LOVE! UPGRADES EVERYWHERE! LARGEST MODEL - OVER 1,900 SQ FT. * HDWD FLRS & 9' CEILINGS ON BOTH MAIN & BEDRM LEVELS * DESIGNER LIGHTING * GORGEOUS KITCHEN HAS 42" CABINETS, GRANITE CTS & ISLAND, SS APPLS & LG PANTRY * FULL SIZE W & D ON BEDRM LEVEL * CATHEDRAL CEILING & WIC IN MASTER BR * MASTER BATH HAS DBL BOWL VANITY & WALK-IN SHOWER * FAM RM ON LOWER LEVEL * VIEW OF POND FROM DECK * VERY QUIET & PRIVATE *
Property Specifics
| Condos/Townhomes | |
| 2 | |
| — | |
| 2013 | |
| Walkout | |
| 1930 SQ FT | |
| No | |
| — |
| Cook | |
| Lexington Village At Rob Roy | |
| 240 / Monthly | |
| Insurance,Exterior Maintenance,Lawn Care,Snow Removal | |
| Lake Michigan | |
| Public Sewer | |
| 09248324 | |
| 03261000310000 |
Nearby Schools
| NAME: | DISTRICT: | DISTANCE: | |
|---|---|---|---|
|
Grade School
Euclid Elementary School |
26 | — | |
|
Middle School
River Trails Middle School |
26 | Not in DB | |
|
High School
John Hersey High School |
214 | Not in DB | |
Property History
| DATE: | EVENT: | PRICE: | SOURCE: |
|---|---|---|---|
| 12 Aug, 2016 | Sold | $312,000 | MRED MLS |
| 10 Jul, 2016 | Under contract | $329,900 | MRED MLS |
| 6 Jun, 2016 | Listed for sale | $329,900 | MRED MLS |
| 17 Sep, 2021 | Sold | $377,000 | MRED MLS |
| 6 Aug, 2021 | Under contract | $374,900 | MRED MLS |
| 30 Jul, 2021 | Listed for sale | $374,900 | MRED MLS |
Room Specifics
Total Bedrooms: 3
Bedrooms Above Ground: 3
Bedrooms Below Ground: 0
Dimensions: —
Floor Type: Hardwood
Dimensions: —
Floor Type: Hardwood
Full Bathrooms: 3
Bathroom Amenities: Separate Shower
Bathroom in Basement: 0
Rooms: No additional rooms
Basement Description: Finished
Other Specifics
| 2 | |
| Concrete Perimeter | |
| Asphalt | |
| Balcony, Storms/Screens | |
| Cul-De-Sac | |
| COMMON | |
| — | |
| Full | |
| Vaulted/Cathedral Ceilings, Hardwood Floors, Second Floor Laundry, Storage | |
| Range, Microwave, Dishwasher, Refrigerator, Washer, Dryer, Disposal, Stainless Steel Appliance(s) | |
| Not in DB | |
| — | |
| — | |
| — | |
| — |
Tax History
| Year | Property Taxes |
|---|---|
| 2016 | $8,596 |
| 2021 | $8,518 |
Contact Agent
Nearby Similar Homes
Nearby Sold Comparables
Contact Agent
Listing Provided By
Berkshire Hathaway HomeServices Starck Real Estate

