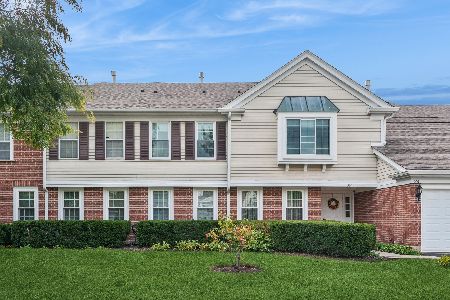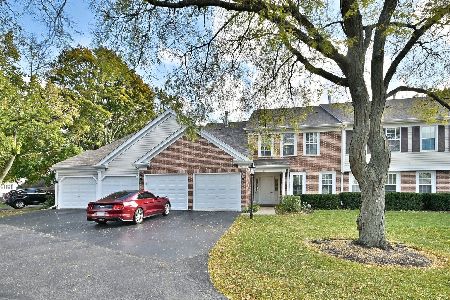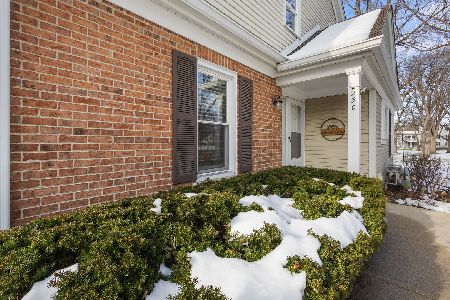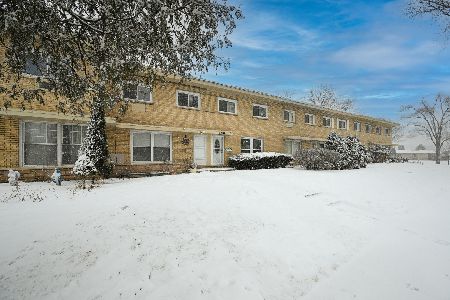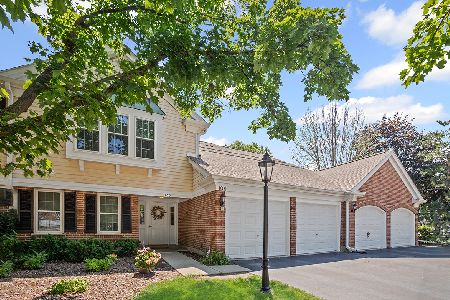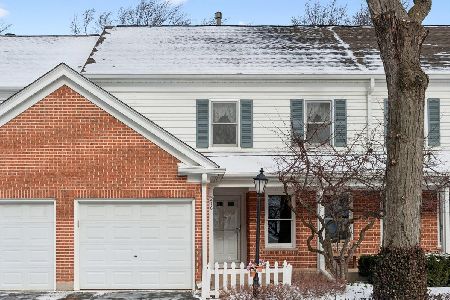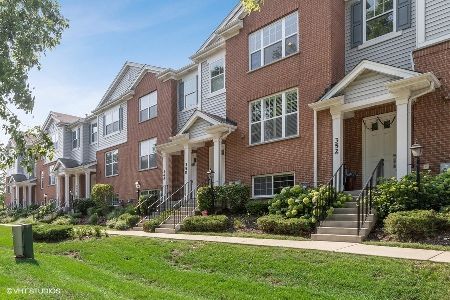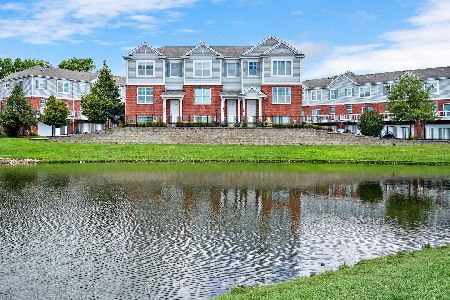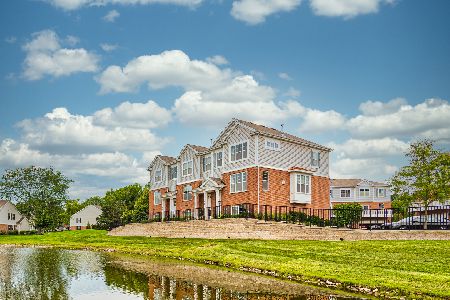352 Country Club Drive, Prospect Heights, Illinois 60070
$341,000
|
Sold
|
|
| Status: | Closed |
| Sqft: | 1,592 |
| Cost/Sqft: | $229 |
| Beds: | 2 |
| Baths: | 3 |
| Year Built: | 2013 |
| Property Taxes: | $9,581 |
| Days On Market: | 1222 |
| Lot Size: | 0,00 |
Description
Immaculate, end-unit townhome, in the desirable Lexington Village sub with serene water views, is an absolute must-see! Featuring gleaming hardwood floors and ample amounts of natural light as you flow from the spacious living room into the open kitchen and dining area. Let your inner chef shine in the beautiful kitchen with all SSA, an island for additional meal prep space, and a pantry closet to keep all meal prep necessities neatly stored away. Both bedrooms are generous in size and include their own private bathroom, and the conveniently next to the 2nd floor laundry. The lower level features a rec room that could easily be used as a home office or gym space, and gives you access to the attached 2 car garage. Located 5mins from the Metra to head downtown, and near plenty of shopping and dining options, come see all the potential this home has to offer you, today!
Property Specifics
| Condos/Townhomes | |
| 2 | |
| — | |
| 2013 | |
| — | |
| — | |
| Yes | |
| — |
| Cook | |
| Lexington Village At Rob Roy | |
| 255 / Monthly | |
| — | |
| — | |
| — | |
| 11640110 | |
| 03261000320000 |
Nearby Schools
| NAME: | DISTRICT: | DISTANCE: | |
|---|---|---|---|
|
Grade School
Euclid Elementary School |
26 | — | |
|
Middle School
River Trails Middle School |
26 | Not in DB | |
|
High School
John Hersey High School |
214 | Not in DB | |
Property History
| DATE: | EVENT: | PRICE: | SOURCE: |
|---|---|---|---|
| 1 Dec, 2022 | Sold | $341,000 | MRED MLS |
| 28 Oct, 2022 | Under contract | $364,900 | MRED MLS |
| — | Last price change | $379,000 | MRED MLS |
| 28 Sep, 2022 | Listed for sale | $379,000 | MRED MLS |

Room Specifics
Total Bedrooms: 2
Bedrooms Above Ground: 2
Bedrooms Below Ground: 0
Dimensions: —
Floor Type: —
Full Bathrooms: 3
Bathroom Amenities: Separate Shower,Double Sink
Bathroom in Basement: 0
Rooms: —
Basement Description: Finished,Exterior Access,Egress Window
Other Specifics
| 2 | |
| — | |
| Asphalt | |
| — | |
| — | |
| 0.028 | |
| — | |
| — | |
| — | |
| — | |
| Not in DB | |
| — | |
| — | |
| — | |
| — |
Tax History
| Year | Property Taxes |
|---|---|
| 2022 | $9,581 |
Contact Agent
Nearby Similar Homes
Nearby Sold Comparables
Contact Agent
Listing Provided By
Expert Realty Solutions Inc.

