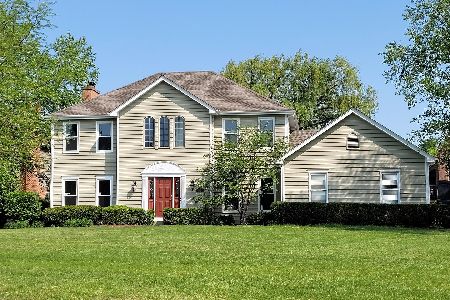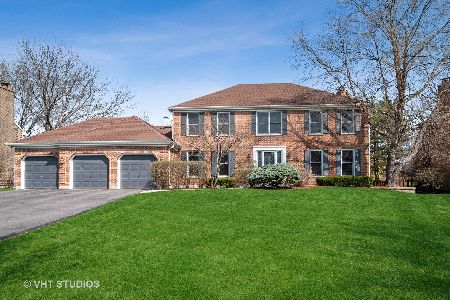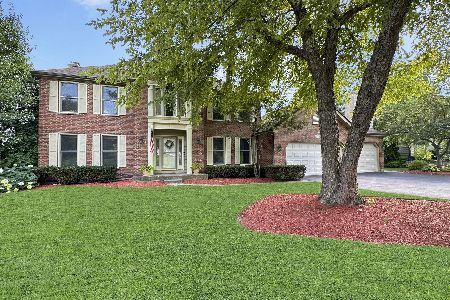3500 Persimmon Drive, Algonquin, Illinois 60102
$215,000
|
Sold
|
|
| Status: | Closed |
| Sqft: | 2,632 |
| Cost/Sqft: | $93 |
| Beds: | 4 |
| Baths: | 3 |
| Year Built: | 1992 |
| Property Taxes: | $8,368 |
| Days On Market: | 4900 |
| Lot Size: | 0,51 |
Description
SHORT SALE, LENDER SAYS BRING AN OFFER! BEAUTIFUL HOME SHOWS LIKE A MODEL! HARDWOOD FLRS THRU-OUT THE 1ST FLR! 9' CEILINGS! CROWN MOLDINGS! GREAT EATIN KITCH W/PANTRY, MICROWAVE & EATIN AREA OPENS TO PAVER PATIO & BEAUTIFUL YARD! SPACIOUS FR W/BLTIN BOOKCASES, BAY WINDOW & FP! FORMAL DR & LR! MBR SUITE W/SIT RM W/FP, CATH CEILS & LUXURY BATH! FULL BSMNT! LOVELY YARD! WOW! SHORT SALE, SOLD AS-IS, NO REPS,WARR,SURVEYS
Property Specifics
| Single Family | |
| — | |
| Colonial | |
| 1992 | |
| Full | |
| — | |
| No | |
| 0.51 |
| Mc Henry | |
| Terrace Hill | |
| 0 / Not Applicable | |
| None | |
| Public | |
| Public Sewer | |
| 08117848 | |
| 1836228017 |
Nearby Schools
| NAME: | DISTRICT: | DISTANCE: | |
|---|---|---|---|
|
Grade School
Chesak Elementary School |
158 | — | |
|
Middle School
Heineman Middle School |
158 | Not in DB | |
|
High School
Huntley High School |
158 | Not in DB | |
Property History
| DATE: | EVENT: | PRICE: | SOURCE: |
|---|---|---|---|
| 29 May, 2013 | Sold | $215,000 | MRED MLS |
| 13 Feb, 2013 | Under contract | $245,000 | MRED MLS |
| — | Last price change | $255,000 | MRED MLS |
| 20 Jul, 2012 | Listed for sale | $290,000 | MRED MLS |
| 17 Jul, 2023 | Sold | $499,000 | MRED MLS |
| 14 Jun, 2023 | Under contract | $509,900 | MRED MLS |
| 7 Jun, 2023 | Listed for sale | $509,900 | MRED MLS |
Room Specifics
Total Bedrooms: 4
Bedrooms Above Ground: 4
Bedrooms Below Ground: 0
Dimensions: —
Floor Type: Carpet
Dimensions: —
Floor Type: Hardwood
Dimensions: —
Floor Type: Carpet
Full Bathrooms: 3
Bathroom Amenities: Separate Shower,Soaking Tub
Bathroom in Basement: 0
Rooms: Foyer,Sitting Room
Basement Description: Unfinished
Other Specifics
| 2 | |
| Concrete Perimeter | |
| Asphalt | |
| Patio, Brick Paver Patio, Storms/Screens | |
| Corner Lot | |
| 125X180X125X180 | |
| Unfinished | |
| Full | |
| Vaulted/Cathedral Ceilings, Hardwood Floors | |
| Double Oven, Dishwasher, Washer, Dryer | |
| Not in DB | |
| — | |
| — | |
| — | |
| Wood Burning, Gas Log |
Tax History
| Year | Property Taxes |
|---|---|
| 2013 | $8,368 |
| 2023 | $10,023 |
Contact Agent
Nearby Similar Homes
Nearby Sold Comparables
Contact Agent
Listing Provided By
Baird & Warner












