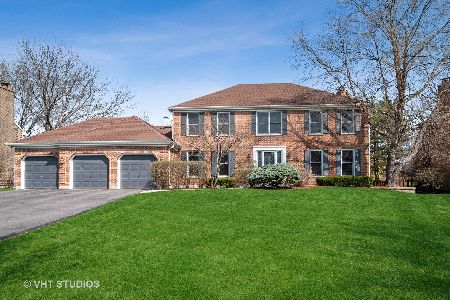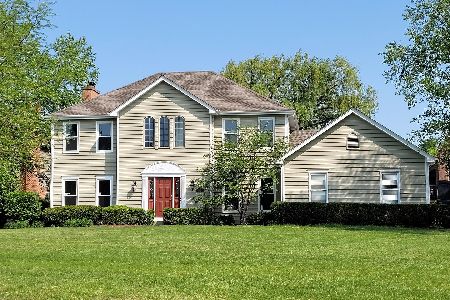3511 Lakeview Drive, Algonquin, Illinois 60102
$440,000
|
Sold
|
|
| Status: | Closed |
| Sqft: | 2,586 |
| Cost/Sqft: | $174 |
| Beds: | 4 |
| Baths: | 3 |
| Year Built: | 1994 |
| Property Taxes: | $9,727 |
| Days On Market: | 805 |
| Lot Size: | 0,40 |
Description
This One Has Everything You've Been Looking For! The Premium Fenced in Lot is the Perfect Place For Those Summer Nights. The Backyard Boasts a Large Deck, Concrete Walkway For Easy Access to the Front of the Home, and Plenty of Space For Activities. Great Curb Appeal in the Very Desirable, Family Oriented Terrace Hill Neighborhood. Just Steps Away From Stunning Walking Paths, A Sizable Park and Tennis Courts. No HOA! This Home is Also Only Minutes Away From All of the Algonquin Shopping and Entertainment Areas. Being in the Highly Sought After Huntley School District is a Bonus! Not to Mention, the True 3.5 Car Garage That Can Easily Fit 3 Vehicles and All of Your Storage Needs. The Kitchen Has a Plethora of Seating for Gatherings, Hardwood Flooring Throughout, and Stainless Steel Appliances. As the Cooler Seasons Approach, You'll Have Two Gorgeous Fireplaces For Those Cozy Nights in. One Fireplace is Located in the Comfortable Main Family Room. The Second Fireplace is in the Primary Bedroom - Also Paired With Cathedral Ceilings and a Spacious Sitting Area. The Secondary Bedrooms Will Blow You Away! Substantial in Size and Closet Space. If You Are Looking to Expand Your Entertaining Footprint, The Full Basement Has a Ton of Potential for Gaming, TVs, Bar, and More. A Massive Crawlspace is an Additional Perk! Newer Roof and Rear Windows, Plus Brand New Furnace! There is Still Time to Make This One Yours! Book Your Showings Today!
Property Specifics
| Single Family | |
| — | |
| — | |
| 1994 | |
| — | |
| SAVANNAH | |
| No | |
| 0.4 |
| Mc Henry | |
| Terrace Hill | |
| 0 / Not Applicable | |
| — | |
| — | |
| — | |
| 11901353 | |
| 1836228005 |
Nearby Schools
| NAME: | DISTRICT: | DISTANCE: | |
|---|---|---|---|
|
Grade School
Mackeben Elementary School |
158 | — | |
|
Middle School
Heineman Middle School |
158 | Not in DB | |
|
High School
Huntley High School |
158 | Not in DB | |
Property History
| DATE: | EVENT: | PRICE: | SOURCE: |
|---|---|---|---|
| 20 Sep, 2013 | Sold | $290,000 | MRED MLS |
| 7 Aug, 2013 | Under contract | $299,900 | MRED MLS |
| 29 Jul, 2013 | Listed for sale | $299,900 | MRED MLS |
| 6 Dec, 2023 | Sold | $440,000 | MRED MLS |
| 8 Oct, 2023 | Under contract | $449,900 | MRED MLS |
| 5 Oct, 2023 | Listed for sale | $449,900 | MRED MLS |
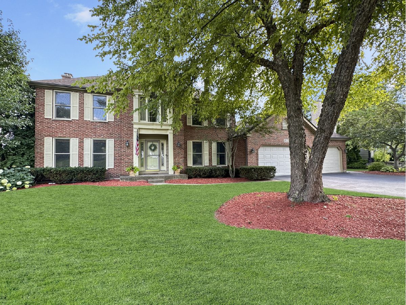
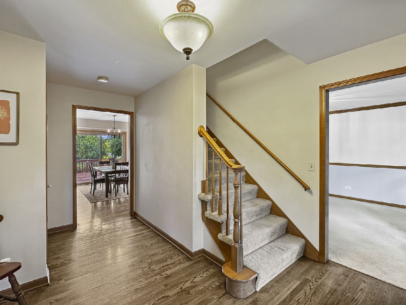
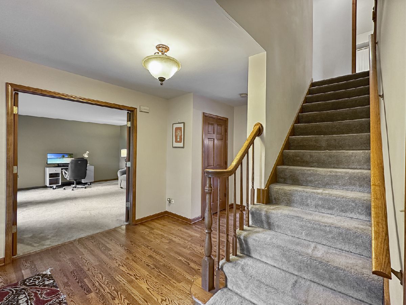
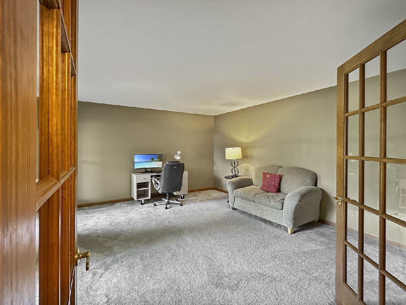
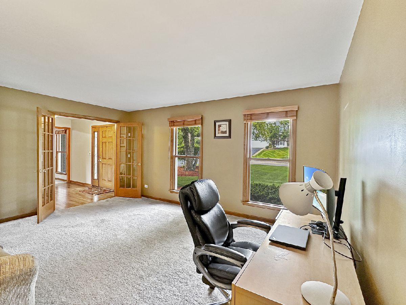
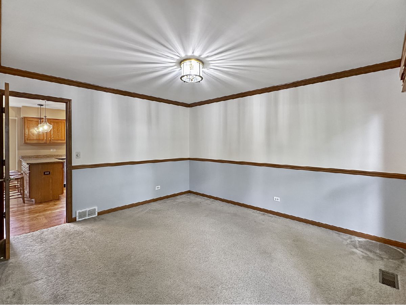
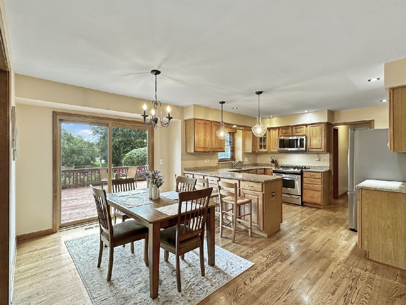
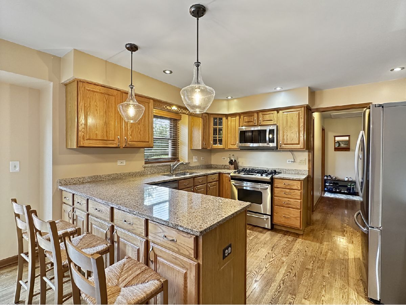
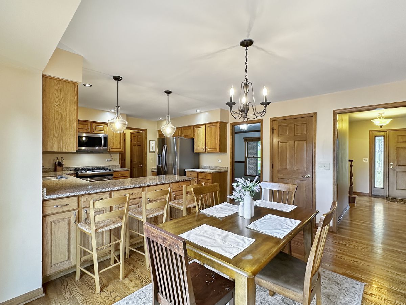
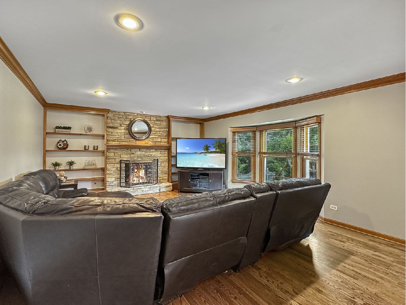
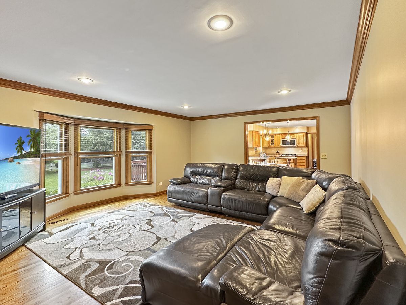
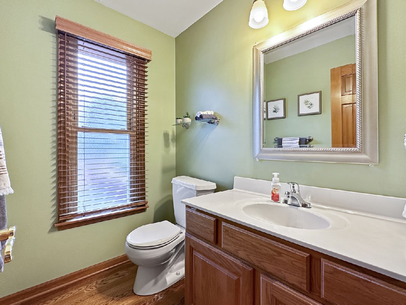
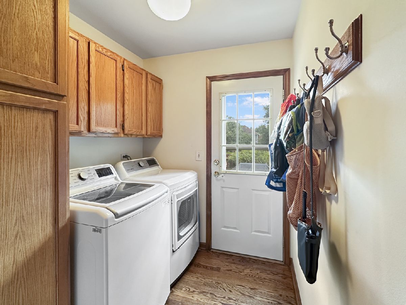
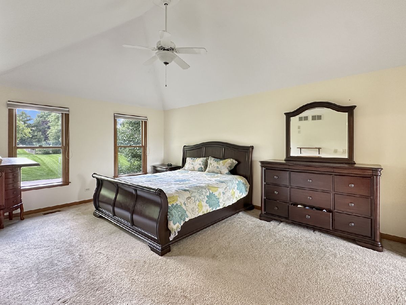
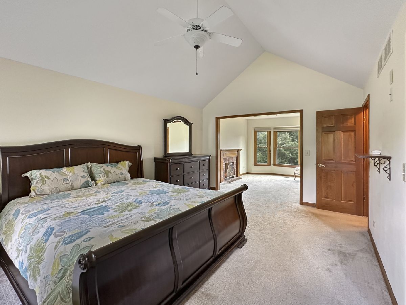
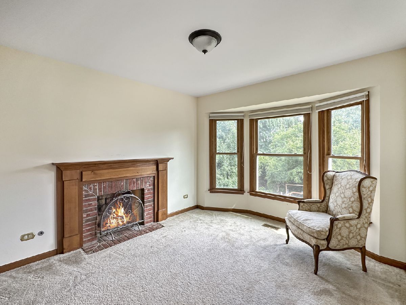
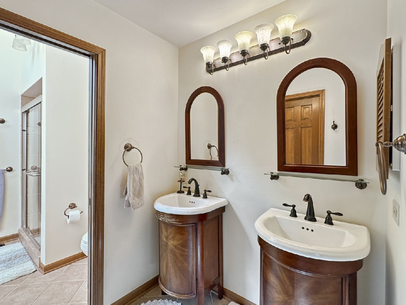
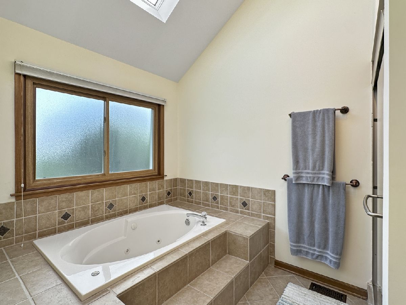
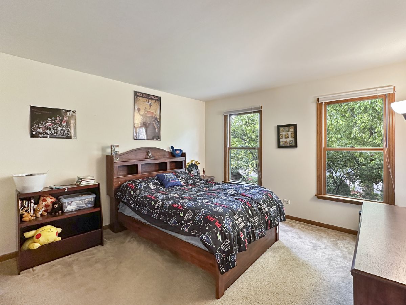
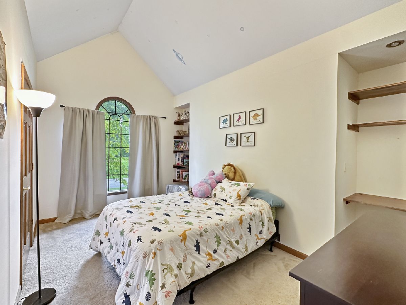
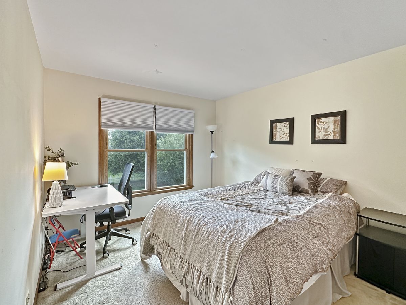
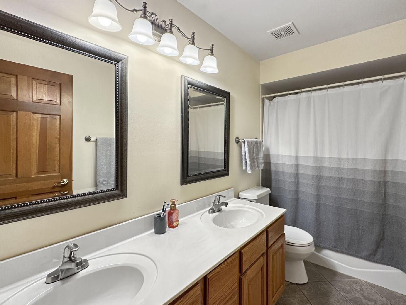
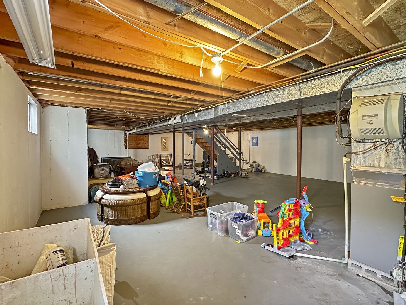
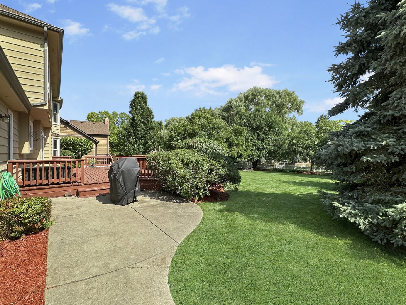
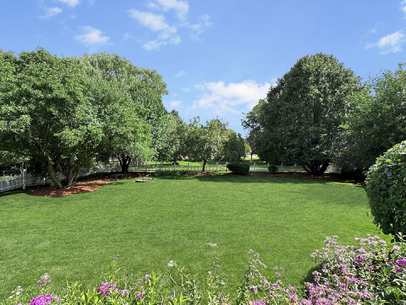
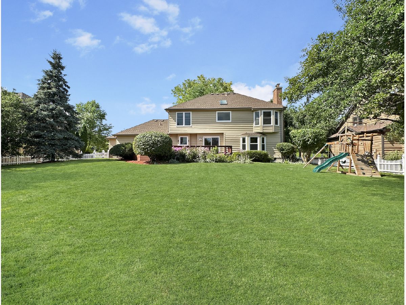
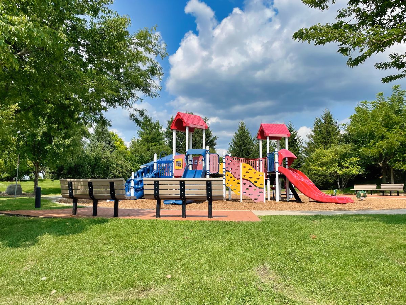
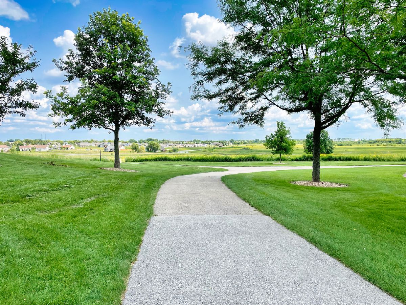
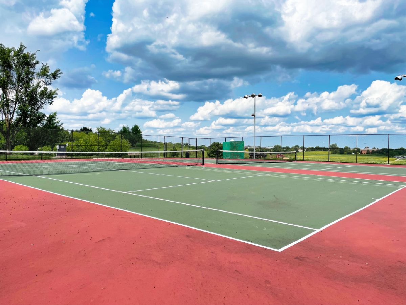
Room Specifics
Total Bedrooms: 4
Bedrooms Above Ground: 4
Bedrooms Below Ground: 0
Dimensions: —
Floor Type: —
Dimensions: —
Floor Type: —
Dimensions: —
Floor Type: —
Full Bathrooms: 3
Bathroom Amenities: Whirlpool,Separate Shower,Double Sink
Bathroom in Basement: 0
Rooms: —
Basement Description: Unfinished
Other Specifics
| 3.5 | |
| — | |
| Asphalt | |
| — | |
| — | |
| 100X180 | |
| — | |
| — | |
| — | |
| — | |
| Not in DB | |
| — | |
| — | |
| — | |
| — |
Tax History
| Year | Property Taxes |
|---|---|
| 2013 | $8,820 |
| 2023 | $9,727 |
Contact Agent
Nearby Similar Homes
Nearby Sold Comparables
Contact Agent
Listing Provided By
RE/MAX Connections II








