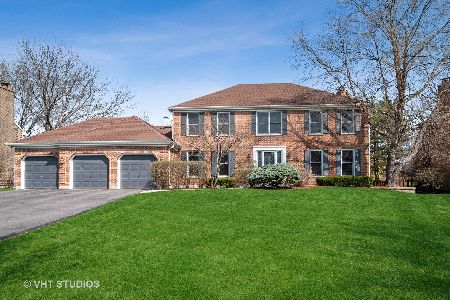3511 Persimmon Drive, Algonquin, Illinois 60102
$325,000
|
Sold
|
|
| Status: | Closed |
| Sqft: | 0 |
| Cost/Sqft: | — |
| Beds: | 4 |
| Baths: | 3 |
| Year Built: | 1994 |
| Property Taxes: | $8,589 |
| Days On Market: | 2501 |
| Lot Size: | 0,40 |
Description
Amazing new price & HUNTLEY SCHOOLS! Just minutes from Randall Rd ~ best of both worlds! This home is on .4 acre, RARE private lot surrounded by mature trees! 4 bed, 2.1 baths, full FINISHED basement. Bring the handyman, fix it up, and decorate it to your liking! Hardwood floors on most of the main level. BIG chef's kitchen made for entertaining... built in appliances, double-oven, cook top, newer stainless fridge & wine fridge! Corian counters and granite center island. Opens to family room with a bay window and warm fireplace. 1st floor flex room. 4 generous sized bedrooms all with ceiling fans. Master suite w/ dual vanities, vaulted ceilings, walk in closet, separate tub/shower. Finished basement made for parties or family nights, w/ bar area & tons of storage. Backyard is spectacular - PRIVATE with mature trees, gorgeous brick paver patio & firepit! (white cabinets in kitchen are a rendition, not actual color). AS-IS, firm price.
Property Specifics
| Single Family | |
| — | |
| — | |
| 1994 | |
| — | |
| — | |
| No | |
| 0.4 |
| — | |
| Terrace Hill | |
| 0 / Not Applicable | |
| — | |
| — | |
| — | |
| 10271202 | |
| 1836229009 |
Nearby Schools
| NAME: | DISTRICT: | DISTANCE: | |
|---|---|---|---|
|
Grade School
Mackeben Elementary School |
158 | — | |
|
Middle School
Heineman Middle School |
158 | Not in DB | |
|
High School
Huntley High School |
158 | Not in DB | |
|
Alternate Elementary School
Conley Elementary School |
— | Not in DB | |
Property History
| DATE: | EVENT: | PRICE: | SOURCE: |
|---|---|---|---|
| 15 Jul, 2019 | Sold | $325,000 | MRED MLS |
| 1 May, 2019 | Under contract | $325,000 | MRED MLS |
| — | Last price change | $339,900 | MRED MLS |
| 13 Feb, 2019 | Listed for sale | $349,900 | MRED MLS |
Room Specifics
Total Bedrooms: 4
Bedrooms Above Ground: 4
Bedrooms Below Ground: 0
Dimensions: —
Floor Type: —
Dimensions: —
Floor Type: —
Dimensions: —
Floor Type: —
Full Bathrooms: 3
Bathroom Amenities: Separate Shower,Double Sink,Soaking Tub
Bathroom in Basement: 1
Rooms: —
Basement Description: —
Other Specifics
| 3 | |
| — | |
| — | |
| — | |
| — | |
| 100X180 | |
| Unfinished | |
| — | |
| — | |
| — | |
| Not in DB | |
| — | |
| — | |
| — | |
| — |
Tax History
| Year | Property Taxes |
|---|---|
| 2019 | $8,589 |
Contact Agent
Nearby Similar Homes
Nearby Sold Comparables
Contact Agent
Listing Provided By
103 Realty LLC









