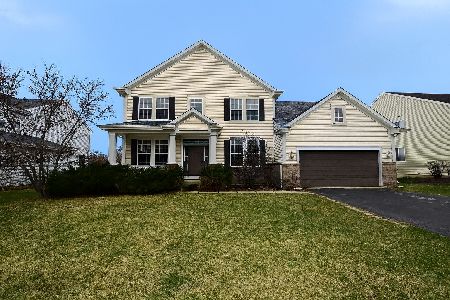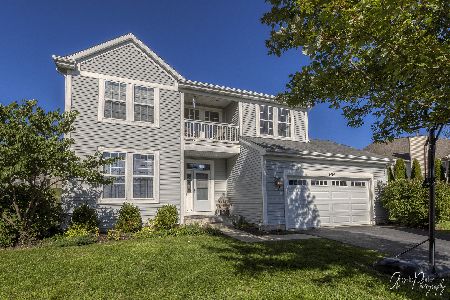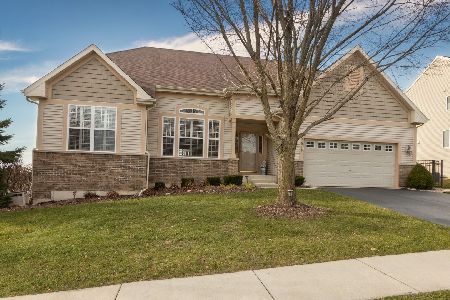3501 Aubrey Drive, Johnsburg, Illinois 60051
$350,000
|
Sold
|
|
| Status: | Closed |
| Sqft: | 4,154 |
| Cost/Sqft: | $84 |
| Beds: | 4 |
| Baths: | 4 |
| Year Built: | 2007 |
| Property Taxes: | $7,715 |
| Days On Market: | 3924 |
| Lot Size: | 0,38 |
Description
You will be amazed w/the beauty & charm w/the open floor plan that greets you at the front door. Kitchen is fabulous with granite, SS appliances, 42" cabinets, pantry,huge island/breakfast bar, & eating area that lead to 3 season room. Family room w tray ceiling, hand-scraped oak floors fireplace. Beautiful master suite!Lower level boasts additional bedroom suite, theater room w/bar & patio leads to in-ground pool!
Property Specifics
| Single Family | |
| — | |
| Ranch | |
| 2007 | |
| Full | |
| MANCHESTER | |
| No | |
| 0.38 |
| Mc Henry | |
| Remington Grove | |
| 250 / Annual | |
| Insurance,Other | |
| Public | |
| Public Sewer | |
| 08833708 | |
| 0915427010 |
Nearby Schools
| NAME: | DISTRICT: | DISTANCE: | |
|---|---|---|---|
|
Grade School
James C Bush Elementary School |
12 | — | |
|
Middle School
Johnsburg Junior High School |
12 | Not in DB | |
|
High School
Johnsburg High School |
12 | Not in DB | |
Property History
| DATE: | EVENT: | PRICE: | SOURCE: |
|---|---|---|---|
| 28 May, 2015 | Sold | $350,000 | MRED MLS |
| 12 Mar, 2015 | Under contract | $349,900 | MRED MLS |
| 7 Feb, 2015 | Listed for sale | $349,900 | MRED MLS |
Room Specifics
Total Bedrooms: 4
Bedrooms Above Ground: 4
Bedrooms Below Ground: 0
Dimensions: —
Floor Type: Carpet
Dimensions: —
Floor Type: Carpet
Dimensions: —
Floor Type: Carpet
Full Bathrooms: 4
Bathroom Amenities: Separate Shower,Double Sink,Garden Tub
Bathroom in Basement: 1
Rooms: Eating Area,Exercise Room,Office,Storage,Sun Room,Theatre Room,Walk In Closet
Basement Description: Finished
Other Specifics
| 3 | |
| Concrete Perimeter | |
| Asphalt | |
| Deck, Patio, Porch, Hot Tub, In Ground Pool | |
| Corner Lot,Fenced Yard,Landscaped | |
| 177X112X99X109 | |
| Unfinished | |
| Full | |
| Vaulted/Cathedral Ceilings, Bar-Wet, Hardwood Floors, First Floor Bedroom, First Floor Laundry, First Floor Full Bath | |
| Double Oven, Range, Microwave, Dishwasher, Refrigerator, Washer, Dryer, Stainless Steel Appliance(s) | |
| Not in DB | |
| Street Lights, Street Paved | |
| — | |
| — | |
| Wood Burning, Attached Fireplace Doors/Screen, Gas Starter |
Tax History
| Year | Property Taxes |
|---|---|
| 2015 | $7,715 |
Contact Agent
Nearby Similar Homes
Nearby Sold Comparables
Contact Agent
Listing Provided By
Berkshire Hathaway HomeServices Starck Real Estate






