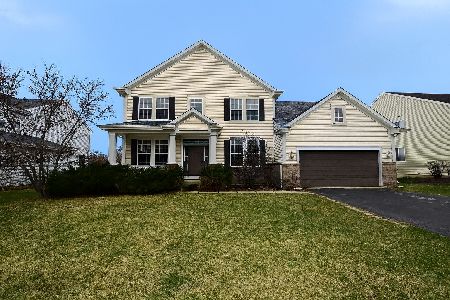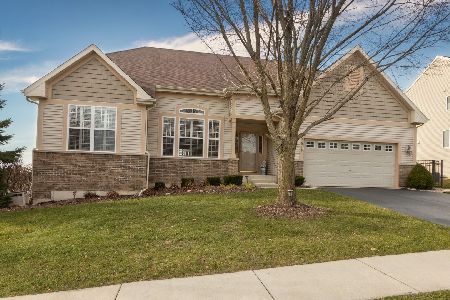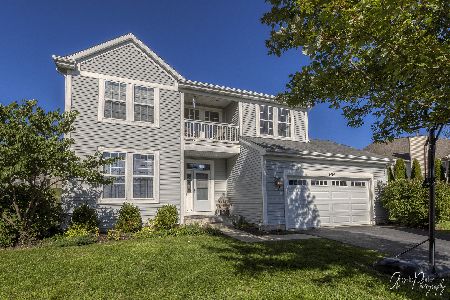3502 Aubrey Drive, Johnsburg, Illinois 60051
$310,000
|
Sold
|
|
| Status: | Closed |
| Sqft: | 1,940 |
| Cost/Sqft: | $160 |
| Beds: | 3 |
| Baths: | 3 |
| Year Built: | 2008 |
| Property Taxes: | $6,862 |
| Days On Market: | 2326 |
| Lot Size: | 0,37 |
Description
Ranch shoppers rejoice! Special opportunity & exceptional value on this beautiful Great Room ranch filled with quality upgrades & gorgeous natural light! Peaceful private setting in lovely neighborhood close to all the shopping, dining & recreation! High end kitchen cabinetry & finishes. Split Bedroom plan offers privacy, huge Master Suite features sumptuous spa bath & terrific storage. Main floor office could be main floor BR4 & Formal dining offer flexible use space. Huge Full Walkout basement features private english lookout bedroom suite & adjacent full bath, big open RecRm with party kitchen, exterior access to party patio with fire-pit. 3 car garage for storage & toys! A perfect low maintenance lifestyle offering the entertaining space you desire! Make Offer & Close Fast!
Property Specifics
| Single Family | |
| — | |
| Walk-Out Ranch | |
| 2008 | |
| Full,Walkout | |
| CUSTOM RANCH | |
| No | |
| 0.37 |
| Mc Henry | |
| Remington Grove | |
| 216 / Annual | |
| None | |
| Public | |
| Public Sewer | |
| 10427538 | |
| 0915430005 |
Property History
| DATE: | EVENT: | PRICE: | SOURCE: |
|---|---|---|---|
| 23 Aug, 2019 | Sold | $310,000 | MRED MLS |
| 30 Jun, 2019 | Under contract | $310,000 | MRED MLS |
| 24 Jun, 2019 | Listed for sale | $310,000 | MRED MLS |
Room Specifics
Total Bedrooms: 3
Bedrooms Above Ground: 3
Bedrooms Below Ground: 0
Dimensions: —
Floor Type: Carpet
Dimensions: —
Floor Type: Carpet
Full Bathrooms: 3
Bathroom Amenities: Separate Shower,Double Sink,Soaking Tub
Bathroom in Basement: 1
Rooms: Den,Office,Utility Room-Lower Level
Basement Description: Partially Finished,Exterior Access
Other Specifics
| 3 | |
| Concrete Perimeter | |
| Asphalt | |
| Stamped Concrete Patio, Fire Pit | |
| Fenced Yard,Landscaped | |
| 81X199 | |
| Unfinished | |
| Full | |
| Vaulted/Cathedral Ceilings, Bar-Dry, First Floor Bedroom, First Floor Laundry, First Floor Full Bath, Walk-In Closet(s) | |
| Range, Microwave, Dishwasher, Refrigerator, Washer, Dryer, Disposal, Stainless Steel Appliance(s) | |
| Not in DB | |
| Sidewalks, Street Lights, Street Paved | |
| — | |
| — | |
| Gas Log, Gas Starter |
Tax History
| Year | Property Taxes |
|---|---|
| 2019 | $6,862 |
Contact Agent
Nearby Similar Homes
Nearby Sold Comparables
Contact Agent
Listing Provided By
Berkshire Hathaway HomeServices Starck Real Estate






