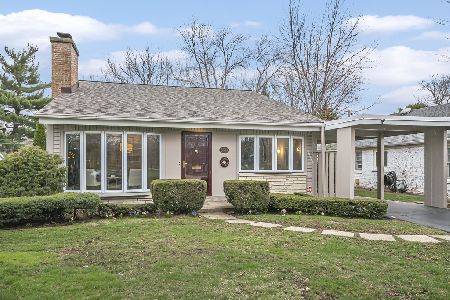3503 Central Street, Evanston, Illinois 60201
$193,000
|
Sold
|
|
| Status: | Closed |
| Sqft: | 747 |
| Cost/Sqft: | $268 |
| Beds: | 1 |
| Baths: | 1 |
| Year Built: | 1958 |
| Property Taxes: | $5,830 |
| Days On Market: | 2787 |
| Lot Size: | 0,00 |
Description
Say goodbye to condo living when you buy this single family home on one of Evanston's quietest tree-lined streets! Beautifully appointed modern kitchen with upgraded stainless steel appliances, mid-tone laminate floors, cherry cabinets & moveable butcher block island. Generous master bedroom with dual closets and 4-piece bath. Entertain in on your patio with built-in grill, outdoor beverage fridge and fireplace. Additional storage in the jumbo shed with tool bench and heating/cooling unit built in. Fully fenced yard with alley access and 1-car parking pad. Conveniently located near Lovelace Park, Centennial Park, Westmoreland Country Club, Old Orchard Mall, award-winning Willard Elementary, Starbucks, transit, restaurants and all that Central Street has to offer!
Property Specifics
| Single Family | |
| — | |
| — | |
| 1958 | |
| None | |
| — | |
| No | |
| — |
| Cook | |
| — | |
| 0 / Not Applicable | |
| None | |
| Lake Michigan | |
| Public Sewer | |
| 09975423 | |
| 05333180160000 |
Nearby Schools
| NAME: | DISTRICT: | DISTANCE: | |
|---|---|---|---|
|
Grade School
Willard Elementary School |
65 | — | |
|
Middle School
Haven Middle School |
65 | Not in DB | |
|
High School
Evanston Twp High School |
202 | Not in DB | |
Property History
| DATE: | EVENT: | PRICE: | SOURCE: |
|---|---|---|---|
| 1 Aug, 2018 | Sold | $193,000 | MRED MLS |
| 14 Jun, 2018 | Under contract | $199,900 | MRED MLS |
| 6 Jun, 2018 | Listed for sale | $199,900 | MRED MLS |
| 27 Feb, 2020 | Under contract | $0 | MRED MLS |
| 27 Jan, 2020 | Listed for sale | $0 | MRED MLS |
Room Specifics
Total Bedrooms: 1
Bedrooms Above Ground: 1
Bedrooms Below Ground: 0
Dimensions: —
Floor Type: —
Dimensions: —
Floor Type: —
Full Bathrooms: 1
Bathroom Amenities: —
Bathroom in Basement: 0
Rooms: No additional rooms
Basement Description: None
Other Specifics
| — | |
| Concrete Perimeter | |
| Gravel,Off Alley | |
| Patio, Storms/Screens, Outdoor Fireplace | |
| Irregular Lot | |
| 35X120 | |
| — | |
| — | |
| Wood Laminate Floors, First Floor Bedroom, First Floor Full Bath | |
| Range, Microwave, Dishwasher, Refrigerator, Stainless Steel Appliance(s), Wine Refrigerator | |
| Not in DB | |
| Sidewalks, Street Lights, Street Paved | |
| — | |
| — | |
| — |
Tax History
| Year | Property Taxes |
|---|---|
| 2018 | $5,830 |
Contact Agent
Nearby Similar Homes
Nearby Sold Comparables
Contact Agent
Listing Provided By
@properties










