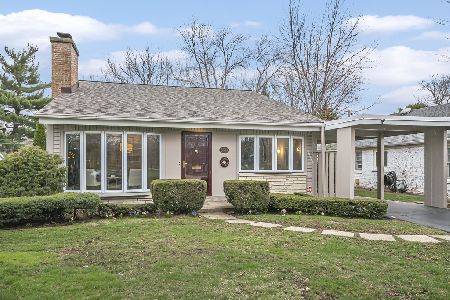3507 Central Street, Evanston, Illinois 60201
$308,000
|
Sold
|
|
| Status: | Closed |
| Sqft: | 0 |
| Cost/Sqft: | — |
| Beds: | 3 |
| Baths: | 2 |
| Year Built: | 1954 |
| Property Taxes: | $8,444 |
| Days On Market: | 3664 |
| Lot Size: | 0,11 |
Description
Bright, quiet home in desirable NW Evanston. 3 bedrooms plus an office; larger than it looks. All HDWD floors, wood burning fireplace, central air, 1st floor laundry, newer windows and appliances. Eat in Kitchen and separate dining area. Great storage in attic and attached garage. Quaint front porch and enclosed backyard. New concrete work, new side yard drains with brick sealing and tuck pointing. Close to Central St shopping district, and easy access to I-94. Fantastic price point for Willard School!
Property Specifics
| Single Family | |
| — | |
| Ranch | |
| 1954 | |
| None | |
| — | |
| No | |
| 0.11 |
| Cook | |
| — | |
| 0 / Not Applicable | |
| None | |
| Public | |
| Sewer-Storm | |
| 09114243 | |
| 05333180150000 |
Nearby Schools
| NAME: | DISTRICT: | DISTANCE: | |
|---|---|---|---|
|
Grade School
Willard Elementary School |
65 | — | |
|
Middle School
Haven Middle School |
65 | Not in DB | |
|
High School
Evanston Twp High School |
202 | Not in DB | |
Property History
| DATE: | EVENT: | PRICE: | SOURCE: |
|---|---|---|---|
| 8 Apr, 2016 | Sold | $308,000 | MRED MLS |
| 18 Feb, 2016 | Under contract | $310,000 | MRED MLS |
| 11 Jan, 2016 | Listed for sale | $310,000 | MRED MLS |
Room Specifics
Total Bedrooms: 3
Bedrooms Above Ground: 3
Bedrooms Below Ground: 0
Dimensions: —
Floor Type: Hardwood
Dimensions: —
Floor Type: Hardwood
Full Bathrooms: 2
Bathroom Amenities: —
Bathroom in Basement: 0
Rooms: Eating Area,Office
Basement Description: None
Other Specifics
| 1 | |
| — | |
| Concrete | |
| Porch, Storms/Screens | |
| — | |
| 40 X 118 | |
| Unfinished | |
| None | |
| Hardwood Floors, First Floor Bedroom, First Floor Laundry | |
| Range, Refrigerator, Washer, Dryer | |
| Not in DB | |
| — | |
| — | |
| — | |
| Wood Burning |
Tax History
| Year | Property Taxes |
|---|---|
| 2016 | $8,444 |
Contact Agent
Nearby Similar Homes
Nearby Sold Comparables
Contact Agent
Listing Provided By
@properties










