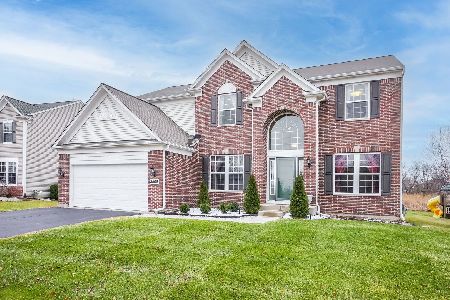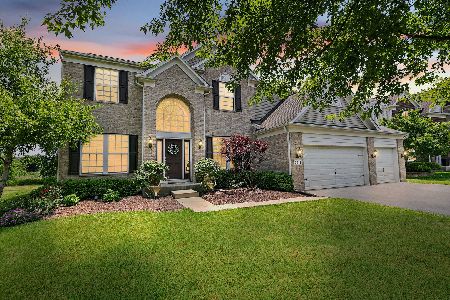3508 Chancery Lane, Carpentersville, Illinois 60110
$378,000
|
Sold
|
|
| Status: | Closed |
| Sqft: | 3,133 |
| Cost/Sqft: | $120 |
| Beds: | 5 |
| Baths: | 4 |
| Year Built: | 2009 |
| Property Taxes: | $11,620 |
| Days On Market: | 2180 |
| Lot Size: | 0,24 |
Description
Your DREAM HOME awaits! This absolutely stunning house in Winchester Glen has it all! Custom features throughout this home include window treatments, lighting, woodwork, and paint! Chef's kitchen features 42 inch cabinetry with crown molding, gleaming quartz countertops, stainless steel appliances, pendant lighting, island, walk-in pantry, planning desk, and eat-in area with slider to custom deck, plus butler's pantry and pass through to formal dining room. The dramatic, two-story family room features a soaring fireplace and an abundance of windows. The main floor also features an office with french doors, a den or 5th bedroom, and an updated laundry room with cabinets, laundry sink, and storage cubby. Upstairs boasts 4 bedrooms, including a master suite with double door entrance, tray ceiling, huge walk-in closet with built in organizers, and master bath with double sinks, quartz counters, whirlpool tub, and over-sized shower. Even more luxury living in the amazing finished basement that features a bar with custom woodwork and a faux tin ceiling, incredible wine room, exercise room, family room with custom built-ins/entertainment wall, surround sound, cozy rec room with stone accent walls and a cozy electric fireplace to relax by, and half bath! The heated, three car garage features surround sound, polyurea floor coating, led lighting, jackshaft myQ openers, hot and cold water spigots, and workshop space. Outside in your fenced yard, enjoy the beautiful new custom deck with led lighting and granite prep counter with built-in nook for grill. Zoned for sought-after Hampshire High School. Perfect home in the perfect location, near parks, forest preserve, shopping, and restaurants. Won't last long!
Property Specifics
| Single Family | |
| — | |
| Contemporary | |
| 2009 | |
| Full | |
| BIRMINGHAM EXTENDED | |
| No | |
| 0.24 |
| Kane | |
| Winchester Glen | |
| 110 / Quarterly | |
| Other | |
| Public | |
| Public Sewer | |
| 10628639 | |
| 0307320005 |
Nearby Schools
| NAME: | DISTRICT: | DISTANCE: | |
|---|---|---|---|
|
Grade School
Liberty Elementary School |
300 | — | |
|
Middle School
Dundee Middle School |
300 | Not in DB | |
|
High School
Hampshire High School |
300 | Not in DB | |
Property History
| DATE: | EVENT: | PRICE: | SOURCE: |
|---|---|---|---|
| 24 Aug, 2015 | Sold | $370,000 | MRED MLS |
| 5 Jul, 2015 | Under contract | $389,990 | MRED MLS |
| 1 Jun, 2015 | Listed for sale | $389,990 | MRED MLS |
| 31 Mar, 2020 | Sold | $378,000 | MRED MLS |
| 9 Feb, 2020 | Under contract | $375,000 | MRED MLS |
| 5 Feb, 2020 | Listed for sale | $375,000 | MRED MLS |
Room Specifics
Total Bedrooms: 5
Bedrooms Above Ground: 5
Bedrooms Below Ground: 0
Dimensions: —
Floor Type: Hardwood
Dimensions: —
Floor Type: Carpet
Dimensions: —
Floor Type: Carpet
Dimensions: —
Floor Type: —
Full Bathrooms: 4
Bathroom Amenities: Whirlpool,Separate Shower,Double Sink,Double Shower
Bathroom in Basement: 1
Rooms: Bedroom 5,Exercise Room,Family Room,Foyer,Office,Recreation Room,Other Room
Basement Description: Finished
Other Specifics
| 3 | |
| Concrete Perimeter | |
| Asphalt | |
| Deck, Storms/Screens | |
| Fenced Yard,Nature Preserve Adjacent,Landscaped | |
| 10454 | |
| Unfinished | |
| Full | |
| Vaulted/Cathedral Ceilings, Bar-Wet, Hardwood Floors, First Floor Bedroom, First Floor Laundry, Built-in Features, Walk-In Closet(s) | |
| Range, Dishwasher, Refrigerator, Bar Fridge, Washer, Dryer, Disposal, Stainless Steel Appliance(s) | |
| Not in DB | |
| Park, Sidewalks, Street Lights, Street Paved | |
| — | |
| — | |
| Electric, Gas Starter |
Tax History
| Year | Property Taxes |
|---|---|
| 2015 | $10,930 |
| 2020 | $11,620 |
Contact Agent
Nearby Similar Homes
Nearby Sold Comparables
Contact Agent
Listing Provided By
RE/MAX Suburban









