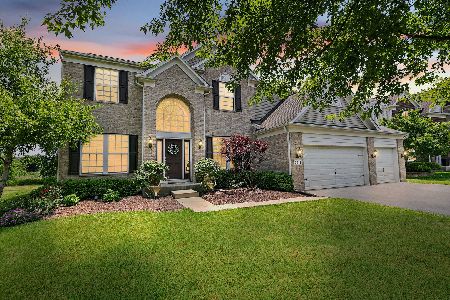3511 Chancery Lane, Carpentersville, Illinois 60110
$307,500
|
Sold
|
|
| Status: | Closed |
| Sqft: | 3,440 |
| Cost/Sqft: | $90 |
| Beds: | 4 |
| Baths: | 3 |
| Year Built: | 2009 |
| Property Taxes: | $12,459 |
| Days On Market: | 2712 |
| Lot Size: | 0,38 |
Description
Excellent opportunity to own in Winchester Glen! Home boasts 3440 SF with another 1804 SF in the basement to make all your own! 4 bedrooms - 2 1/2 baths - 3 car garage - basement plumbed for bath. Open floor plan with volume ceilings and large room sizes! Eat-in kitchen with tile floors, cherry cabinets and a large island make it a great place to gather. Flexible use main floor den is perfect for office, library, craft room or play area. The master suite has two over sized walk in closets, with high ceilings, a large over sized tub and a separate shower. 1/3 acre landscaped corner lot
Property Specifics
| Single Family | |
| — | |
| — | |
| 2009 | |
| Full | |
| DEVONSHIRE - C | |
| No | |
| 0.38 |
| Kane | |
| — | |
| 110 / Quarterly | |
| None | |
| Public | |
| Public Sewer, Sewer-Storm | |
| 10061210 | |
| 0307311003 |
Nearby Schools
| NAME: | DISTRICT: | DISTANCE: | |
|---|---|---|---|
|
Grade School
Liberty Elementary School |
300 | — | |
|
Middle School
Dundee Middle School |
300 | Not in DB | |
|
High School
Hampshire High School |
300 | Not in DB | |
Property History
| DATE: | EVENT: | PRICE: | SOURCE: |
|---|---|---|---|
| 15 Mar, 2019 | Sold | $307,500 | MRED MLS |
| 16 Sep, 2018 | Under contract | $309,900 | MRED MLS |
| — | Last price change | $319,900 | MRED MLS |
| 22 Aug, 2018 | Listed for sale | $329,900 | MRED MLS |
Room Specifics
Total Bedrooms: 4
Bedrooms Above Ground: 4
Bedrooms Below Ground: 0
Dimensions: —
Floor Type: Carpet
Dimensions: —
Floor Type: Carpet
Dimensions: —
Floor Type: Carpet
Full Bathrooms: 3
Bathroom Amenities: Whirlpool,Separate Shower,Double Sink
Bathroom in Basement: 0
Rooms: Bonus Room,Foyer
Basement Description: Unfinished
Other Specifics
| 3 | |
| Concrete Perimeter | |
| Asphalt | |
| Patio, Porch, Stamped Concrete Patio, Storms/Screens | |
| Corner Lot,Irregular Lot,Landscaped | |
| 98X125X67X134 | |
| — | |
| Full | |
| Vaulted/Cathedral Ceilings, Hardwood Floors | |
| Range, Microwave, Dishwasher, Refrigerator, Disposal | |
| Not in DB | |
| Sidewalks, Street Lights, Street Paved | |
| — | |
| — | |
| — |
Tax History
| Year | Property Taxes |
|---|---|
| 2019 | $12,459 |
Contact Agent
Nearby Similar Homes
Nearby Sold Comparables
Contact Agent
Listing Provided By
Keller Williams Inspire








