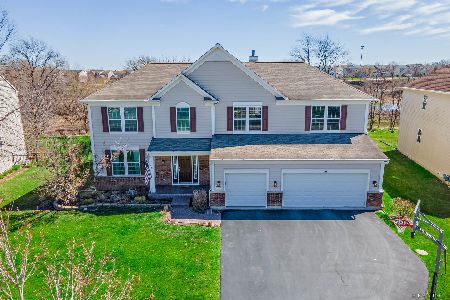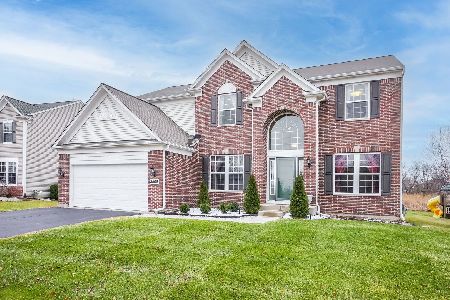3512 Chancery Lane, Carpentersville, Illinois 60110
$510,000
|
Sold
|
|
| Status: | Closed |
| Sqft: | 3,111 |
| Cost/Sqft: | $174 |
| Beds: | 4 |
| Baths: | 3 |
| Year Built: | 2009 |
| Property Taxes: | $11,033 |
| Days On Market: | 172 |
| Lot Size: | 0,23 |
Description
Look no further, you found the one of a kind! Beautiful four-bedroom home with 2.5 bathrooms and a Den, backing up to preservation Best Best-selling Floorplan the Birmingham! Upgrades galore, including full brick elevation, wood flooring in the majority of the first floor, the two-story foyer, and the two-story family room, will surely delight your guests and family, neutral colors throughout. 42" espresso cabinets with a large pantry and a kitchen Island are only some of the few upgrades this home offers , the microwave and refrigerator are less than 3 years old. Shows like new, New Driveway completely replaced a year ago, newer paver patio, and custom-built-in furniture in the family room area are only a few of the unique details of this beautiful home! bridge to the park and swing set areas within walking distance to home. Only 3 miles to I-90 and less than a mile to the Randall Rd corridor, close proximity to shopping and Metra Station. Master Plan community with 114 acres dedicated to preservation, 2 1/2 miles of walking paths and ball field areas. You found the one you were looking for. Stop your search today!
Property Specifics
| Single Family | |
| — | |
| — | |
| 2009 | |
| — | |
| BIRMINGHAM WITH EXTENSIONS | |
| No | |
| 0.23 |
| Kane | |
| Winchester Glen | |
| 110 / Quarterly | |
| — | |
| — | |
| — | |
| 12438343 | |
| 0307320003 |
Nearby Schools
| NAME: | DISTRICT: | DISTANCE: | |
|---|---|---|---|
|
Grade School
Liberty Elementary School |
300 | — | |
|
Middle School
Dundee Middle School |
300 | Not in DB | |
|
High School
Hampshire High School |
300 | Not in DB | |
Property History
| DATE: | EVENT: | PRICE: | SOURCE: |
|---|---|---|---|
| 12 Sep, 2025 | Sold | $510,000 | MRED MLS |
| 23 Aug, 2025 | Under contract | $540,000 | MRED MLS |
| 5 Aug, 2025 | Listed for sale | $540,000 | MRED MLS |
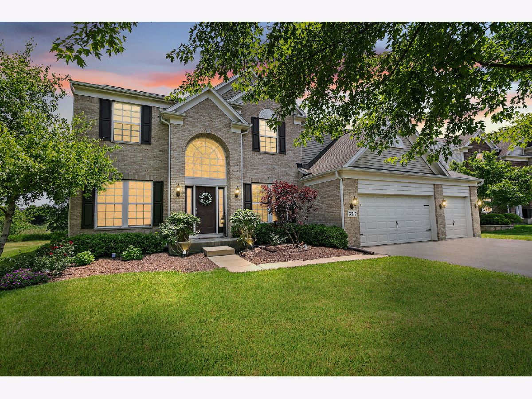
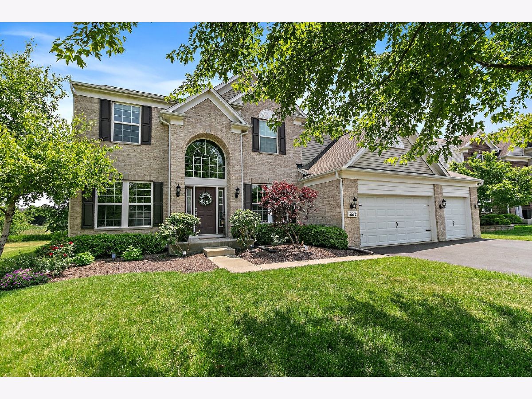
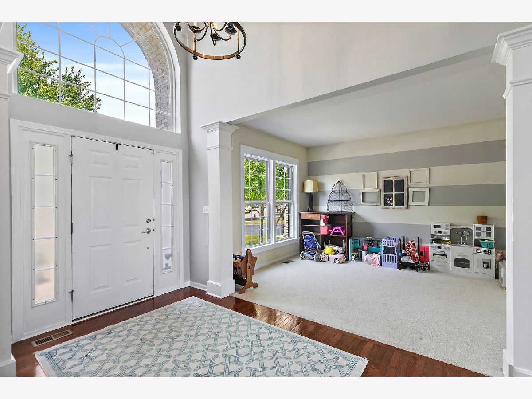
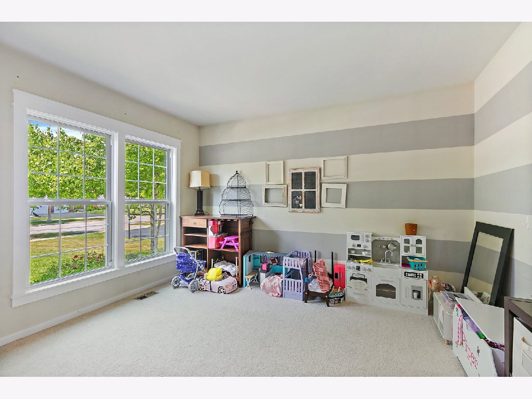
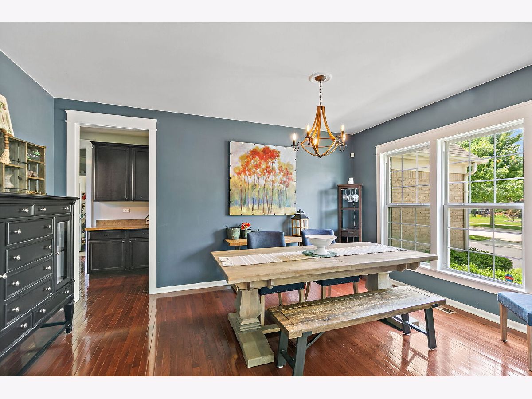






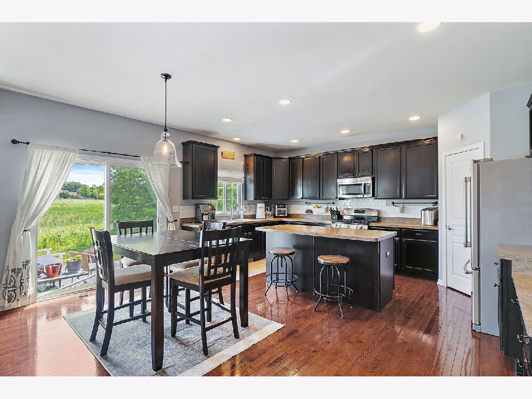
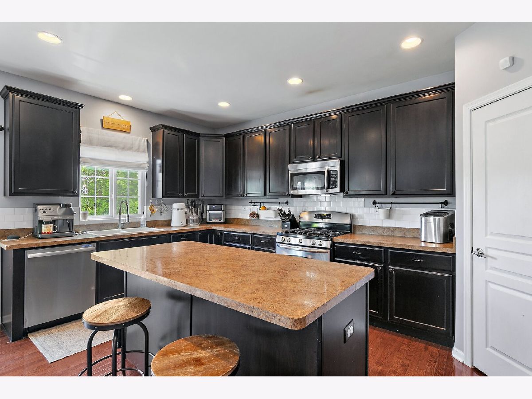




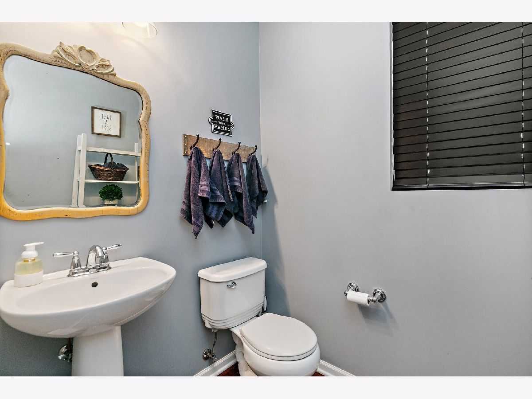



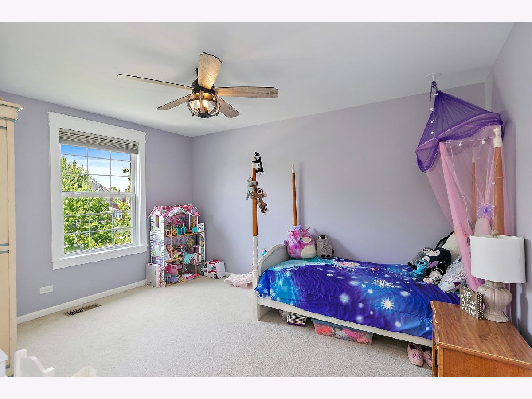
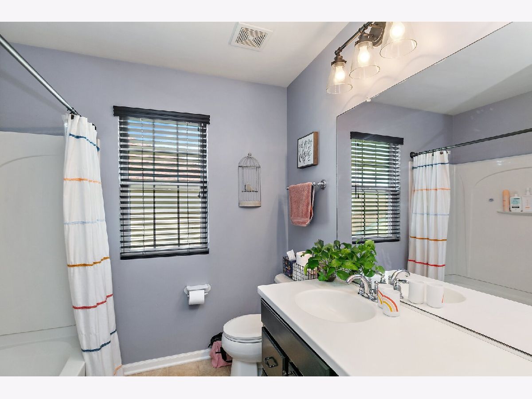

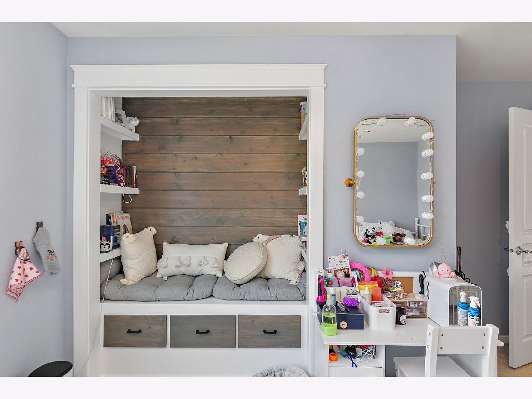


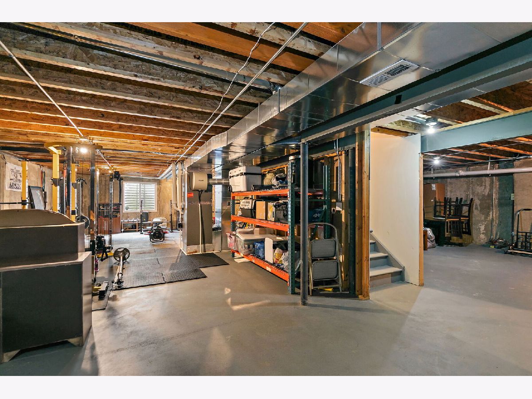


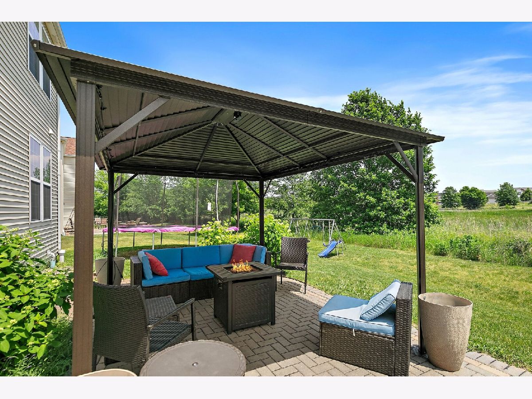
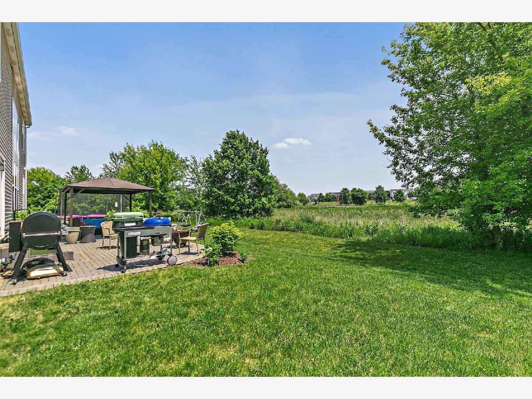





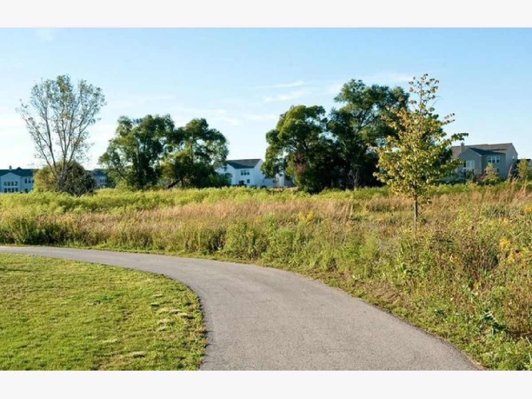


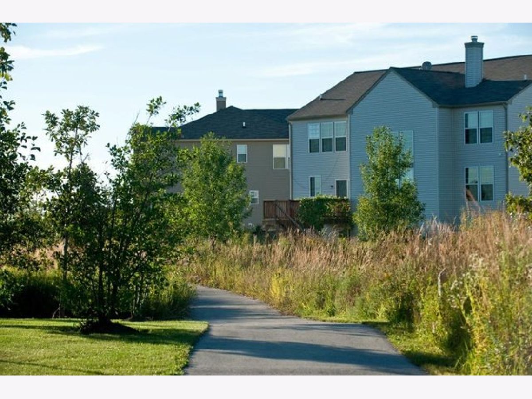
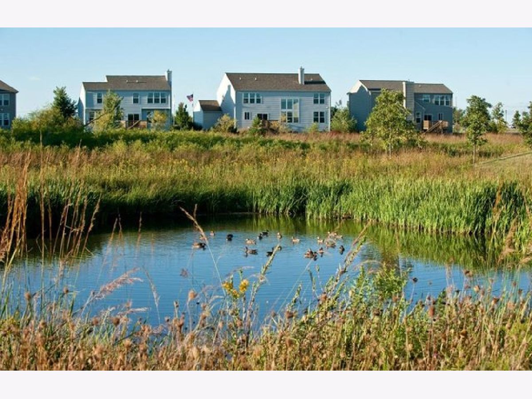

Room Specifics
Total Bedrooms: 4
Bedrooms Above Ground: 4
Bedrooms Below Ground: 0
Dimensions: —
Floor Type: —
Dimensions: —
Floor Type: —
Dimensions: —
Floor Type: —
Full Bathrooms: 3
Bathroom Amenities: Separate Shower,Double Sink,Soaking Tub
Bathroom in Basement: 0
Rooms: —
Basement Description: —
Other Specifics
| 3 | |
| — | |
| — | |
| — | |
| — | |
| 81X121X80X121 | |
| — | |
| — | |
| — | |
| — | |
| Not in DB | |
| — | |
| — | |
| — | |
| — |
Tax History
| Year | Property Taxes |
|---|---|
| 2025 | $11,033 |
Contact Agent
Nearby Similar Homes
Nearby Sold Comparables
Contact Agent
Listing Provided By
Brokerocity Inc




