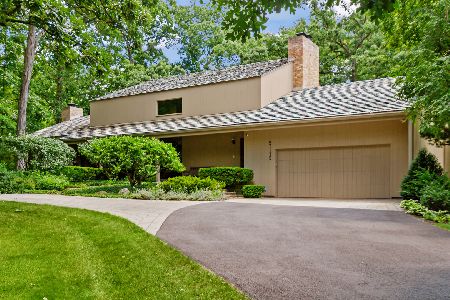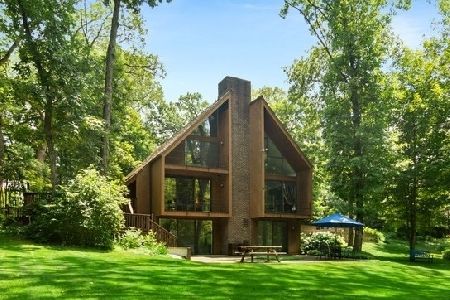3507 Surrey Lane, Long Grove, Illinois 60047
$556,500
|
Sold
|
|
| Status: | Closed |
| Sqft: | 3,190 |
| Cost/Sqft: | $182 |
| Beds: | 3 |
| Baths: | 5 |
| Year Built: | 1961 |
| Property Taxes: | $16,858 |
| Days On Market: | 2659 |
| Lot Size: | 2,45 |
Description
SPRAWLING Ranch With Mid Century Modern Flair. Nestled On An Enchanting Homesite. Walls Of Window's Overlooks Nature's Glory, Towering Oaks And Hickory Trees Surrounded By Lush Perennial Gardens. Open & Airy Flr. Plan W/Dramatic Interior Features Stone Beams, Rich Hardwood Flrs, Focal Point Fireplace W/Marble Surround & Architectural Detail Thru-out, An Entertainers Delight. Jaw-Dropping Family Rm. Hosts Custom Built In's. Gourmet Kitchen W/Top Of The Line SS Appliances, Huge Center Island, An Abundance Of Custom Cabinetry W/Timeless Granite Counters. Formal Or Informal Dining Area Overlooks Entertainment Sized Patio. Master Suite Overlooks Park-Like Yard. Private En Suite Bedrm W/Large Closet. Cozy 3rd Bed/Office Option W/Knotty Pine Walls W/Direct Access To Bath. Finished Walk-Out W/Full Bath, Rec Room, Office Area. Lrg. 3 Car Garage, LL Laundry Area. Kildeer Elementary/Stevenson High. Truly Nothing Like This Home On The Market In The Area Today.Majestic, Bringing The Outside In.
Property Specifics
| Single Family | |
| — | |
| Ranch | |
| 1961 | |
| Partial,Walkout | |
| — | |
| No | |
| 2.45 |
| Lake | |
| — | |
| 0 / Not Applicable | |
| None | |
| Private Well | |
| Septic-Private | |
| 10072105 | |
| 14264020050000 |
Nearby Schools
| NAME: | DISTRICT: | DISTANCE: | |
|---|---|---|---|
|
Grade School
Kildeer Countryside Elementary S |
96 | — | |
|
Middle School
Woodlawn Middle School |
96 | Not in DB | |
|
High School
Adlai E Stevenson High School |
125 | Not in DB | |
Property History
| DATE: | EVENT: | PRICE: | SOURCE: |
|---|---|---|---|
| 23 Jan, 2019 | Sold | $556,500 | MRED MLS |
| 6 Dec, 2018 | Under contract | $579,900 | MRED MLS |
| 5 Sep, 2018 | Listed for sale | $579,900 | MRED MLS |
Room Specifics
Total Bedrooms: 3
Bedrooms Above Ground: 3
Bedrooms Below Ground: 0
Dimensions: —
Floor Type: Carpet
Dimensions: —
Floor Type: Carpet
Full Bathrooms: 5
Bathroom Amenities: Double Sink
Bathroom in Basement: 1
Rooms: Office,Recreation Room,Foyer
Basement Description: Finished,Exterior Access
Other Specifics
| 3 | |
| Concrete Perimeter | |
| Asphalt | |
| Patio, Brick Paver Patio, Storms/Screens | |
| Cul-De-Sac,Landscaped,Wooded | |
| 557X86X3381X350 | |
| — | |
| Full | |
| Skylight(s), Hardwood Floors, First Floor Bedroom, First Floor Full Bath | |
| Double Oven, Microwave, High End Refrigerator, Disposal, Stainless Steel Appliance(s), Cooktop | |
| Not in DB | |
| — | |
| — | |
| — | |
| Double Sided, Gas Log, Gas Starter, Includes Accessories |
Tax History
| Year | Property Taxes |
|---|---|
| 2019 | $16,858 |
Contact Agent
Nearby Sold Comparables
Contact Agent
Listing Provided By
Coldwell Banker Residential






