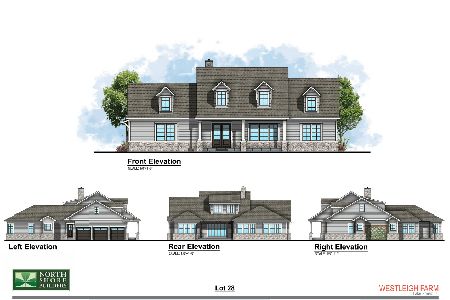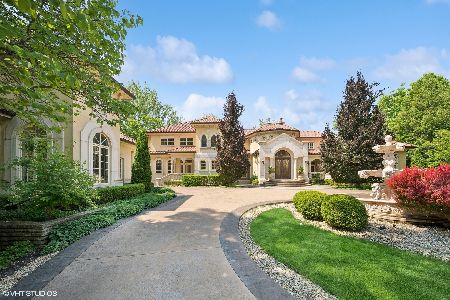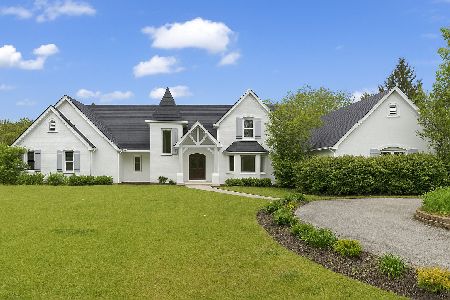351 Wallace Drive, Lake Forest, Illinois 60045
$1,470,000
|
Sold
|
|
| Status: | Closed |
| Sqft: | 5,770 |
| Cost/Sqft: | $268 |
| Beds: | 5 |
| Baths: | 6 |
| Year Built: | 1996 |
| Property Taxes: | $25,644 |
| Days On Market: | 1779 |
| Lot Size: | 1,36 |
Description
Stately elegance eminates in this beautiful Georgian . Enter this gated property to be welcome to a large marble foyer with bridal staircase. There is a library/office privately set, off the Living room. Other office in the finished lower level. Perfect for working at home. The formal dining room could host large parties and family dinners, opening to the butler pantry adjacent to the kitchen with extra glass cabinets . The large living room has French windows and a fireplace. Huge vaulted ceiling family room with spectacular views of the privately fenced in yard, while the large gourmet kitchen is wonderful for family gathering together, preparing the best dinners; the island features a breakfast bar, top of the line appliances, a planning desk and a walk-in pantry. The breakfast area opens up with French doors to the expansive yard and the large stone patio. The bedroom suite on the 1st floor is close to the kitchen and the back staircase. The second floor is a host to 4 bedrooms including the master suite. This luxurious master suite has large walk-in closet, a spa-like bathroom, whirlpool, separate shower, separate water closet and a balcony for an end of the day quiet moments overlooking the special backyard with a fountain, lily pond, perennials and a pergola. The finished lower level features large recreation room, sitting room, bar area, an office, full bathroom & a finished storage space. For the car lovers, the 4 car garage with epoxy floor is wonderful space for that extra car . Other Features: Cherry wood floors, newer furnaces & A/C. There is a generator, sump pump back up system, leaf filter added this year to the gutters/lawn sprinkler system. This gated property offers serene setting and privacy. Easy access to shopping, schools, highways & tollways. Walking distance to the market, restaurants & coffee shop. Close to Open Lands. Enjoy short & long walks in this great location.
Property Specifics
| Single Family | |
| — | |
| Georgian | |
| 1996 | |
| Full | |
| GEORGIAN | |
| No | |
| 1.36 |
| Lake | |
| North Carrol Meadows | |
| 300 / Annual | |
| None | |
| Public | |
| Public Sewer | |
| 11021768 | |
| 16062030120000 |
Nearby Schools
| NAME: | DISTRICT: | DISTANCE: | |
|---|---|---|---|
|
Grade School
Everett Elementary School |
67 | — | |
|
Middle School
Deer Path Middle School |
67 | Not in DB | |
|
High School
Lake Forest High School |
115 | Not in DB | |
Property History
| DATE: | EVENT: | PRICE: | SOURCE: |
|---|---|---|---|
| 14 May, 2021 | Sold | $1,470,000 | MRED MLS |
| 3 Apr, 2021 | Under contract | $1,549,000 | MRED MLS |
| 15 Mar, 2021 | Listed for sale | $1,549,000 | MRED MLS |

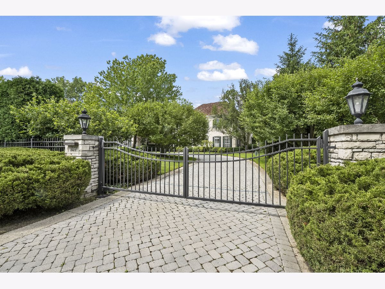
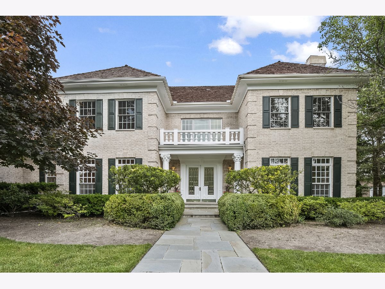
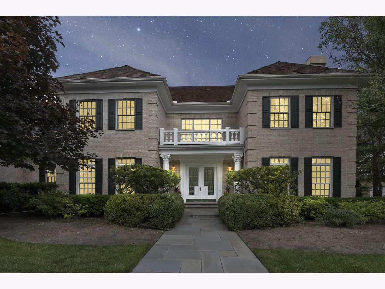
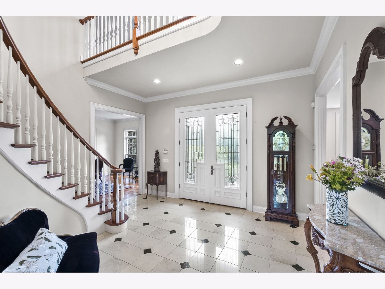
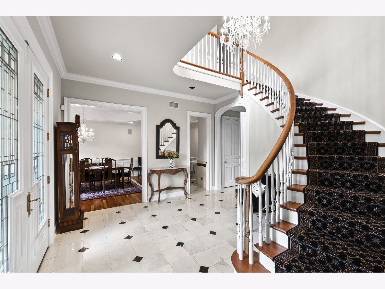
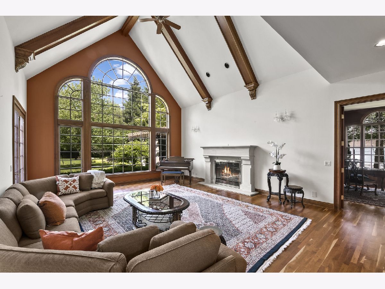
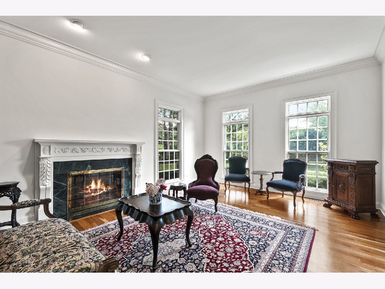
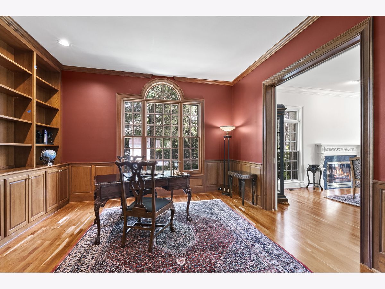
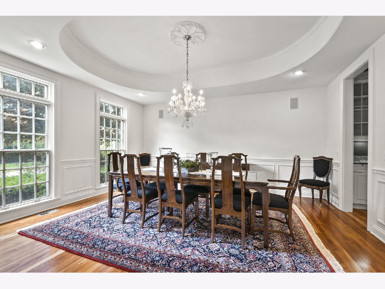
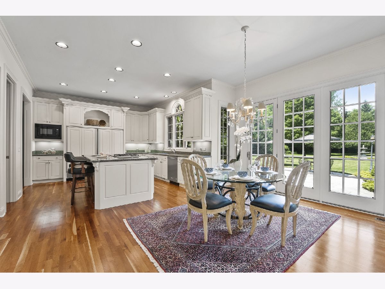
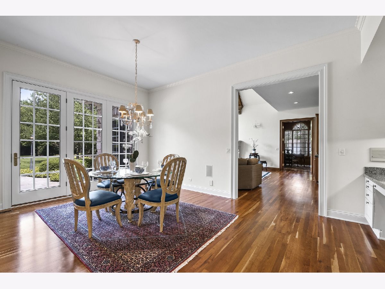
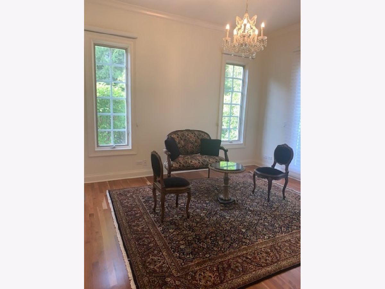
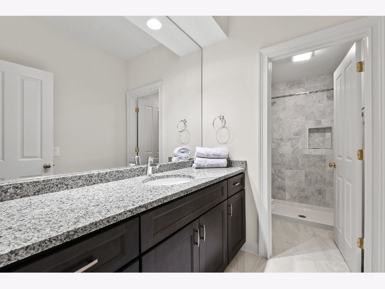
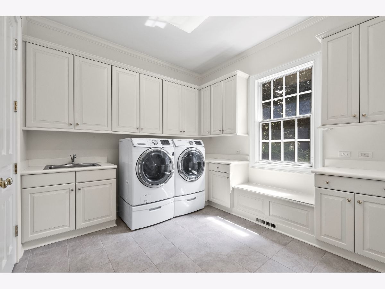
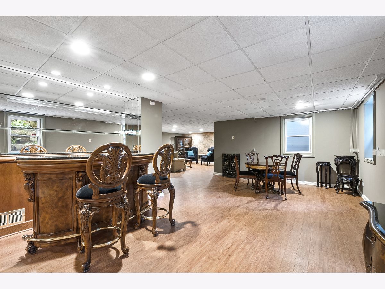
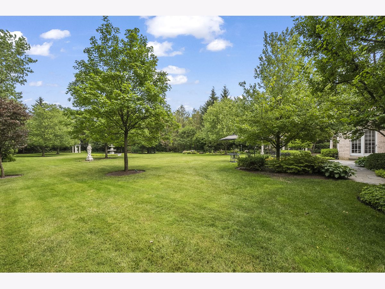

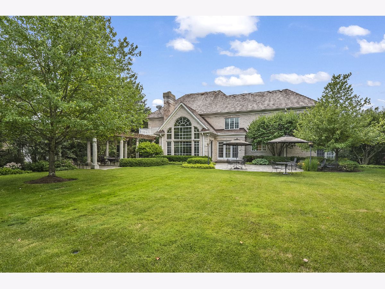
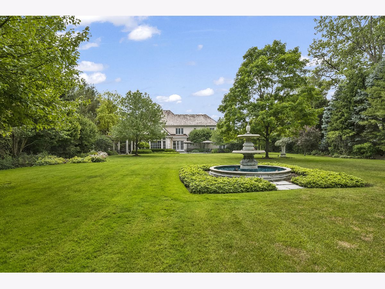
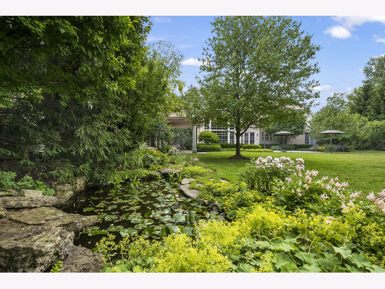
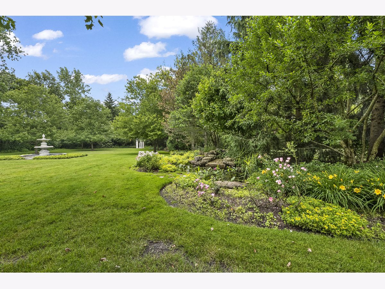
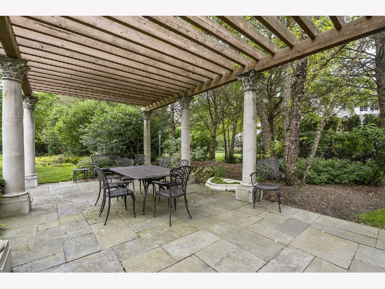
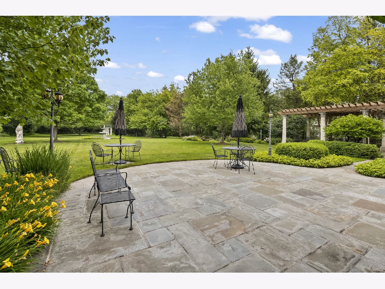

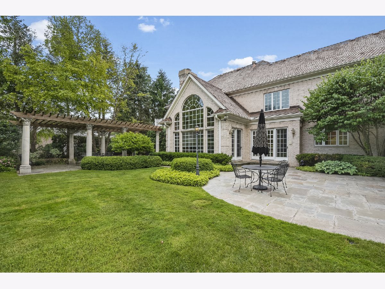
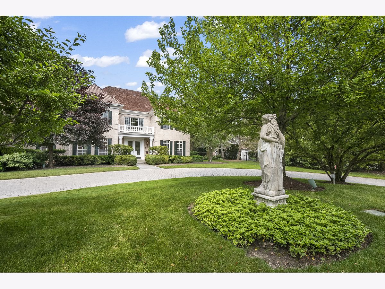
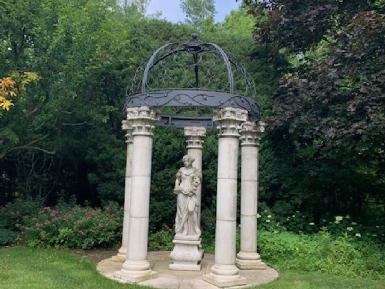
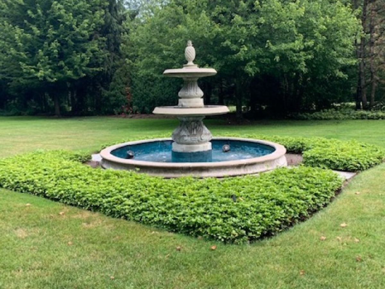
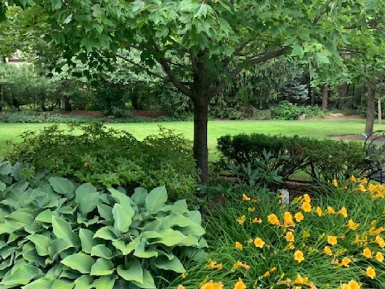
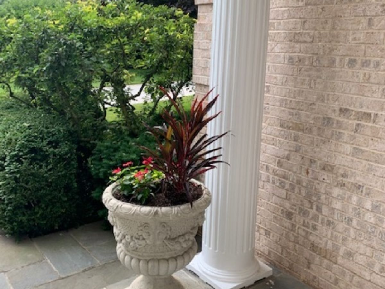
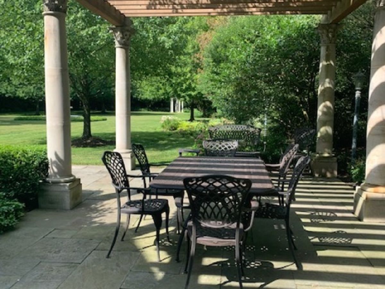
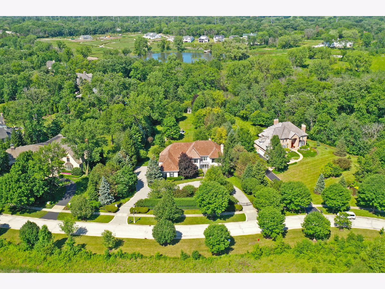

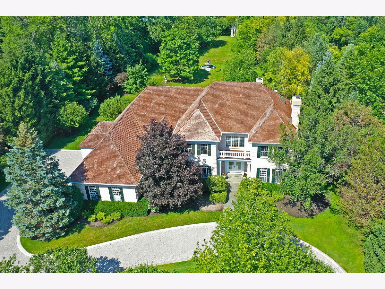
Room Specifics
Total Bedrooms: 5
Bedrooms Above Ground: 5
Bedrooms Below Ground: 0
Dimensions: —
Floor Type: Hardwood
Dimensions: —
Floor Type: —
Dimensions: —
Floor Type: —
Dimensions: —
Floor Type: —
Full Bathrooms: 6
Bathroom Amenities: Whirlpool,Separate Shower,Double Sink
Bathroom in Basement: 1
Rooms: Bedroom 5,Foyer,Breakfast Room,Library,Recreation Room,Eating Area,Office,Game Room,Workshop,Exercise Room
Basement Description: Finished,Rec/Family Area,Storage Space
Other Specifics
| 4 | |
| Concrete Perimeter | |
| Brick,Circular | |
| Deck, Patio | |
| Fenced Yard,Nature Preserve Adjacent,Landscaped,Wooded,Mature Trees,Views,Sidewalks | |
| 192.8 X 407 X 84.7 X 392.9 | |
| — | |
| Full | |
| Vaulted/Cathedral Ceilings, Bar-Dry, Bar-Wet, Hardwood Floors, First Floor Bedroom, First Floor Laundry, First Floor Full Bath, Built-in Features, Walk-In Closet(s) | |
| Double Oven, Dishwasher, Refrigerator, Washer, Dryer, Cooktop, Built-In Oven, Range Hood | |
| Not in DB | |
| Sidewalks, Street Lights, Street Paved | |
| — | |
| — | |
| Gas Starter |
Tax History
| Year | Property Taxes |
|---|---|
| 2021 | $25,644 |
Contact Agent
Nearby Similar Homes
Nearby Sold Comparables
Contact Agent
Listing Provided By
Coldwell Banker Realty


