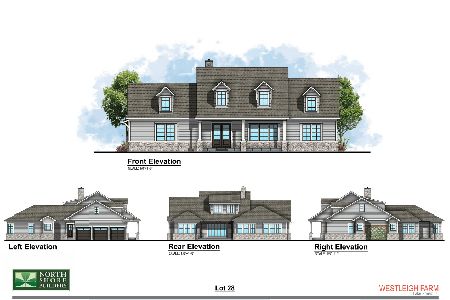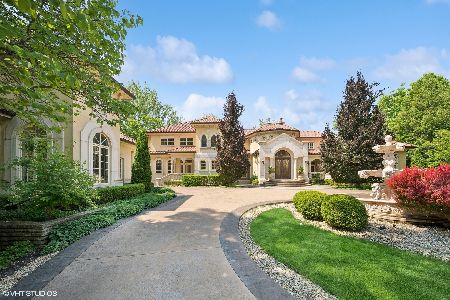870 Holden Court, Lake Forest, Illinois 60045
$1,500,000
|
Sold
|
|
| Status: | Closed |
| Sqft: | 6,290 |
| Cost/Sqft: | $270 |
| Beds: | 4 |
| Baths: | 7 |
| Year Built: | 2000 |
| Property Taxes: | $29,549 |
| Days On Market: | 2748 |
| Lot Size: | 1,30 |
Description
Striking French Provincial on 1.3 acres. Beautifully appointed with an excellent floor plan and fresh neutral decor, exquisite millwork, 10 ft ceilings and floor to ceiling windows overlooking spectacular grounds. Gorgeous kitchen with breakfast room, butlers pantry, family room w/limestone FP and arched ceiling, library/ music rm, sun room, elegant dining room and living room w/ FP. Stunning master suite w/walk-in his/her closets and luxurious bath, 3 additional 2nd floor bedrooms all w/ different architectural detail, all with en suite baths, plus a bonus room/study room/ play room. Extensively finished LL w/ wet bar, wine room, huge rec rm, game rm, 5th bedroom & bath, ample storage, dual staircases. Gorgeous landscaping, circular driveway, and 4-car garage. Back-up generator & zoned irrigation system. Quality Timberline construction. Fantastic location, close to walking trails, and just minutes to town, shopping, Metra, and award winning schools. Move in ready!
Property Specifics
| Single Family | |
| — | |
| French Provincial | |
| 2000 | |
| Full | |
| — | |
| No | |
| 1.3 |
| Lake | |
| North Carrol Meadows | |
| 300 / Annual | |
| Other | |
| Lake Michigan | |
| Sewer-Storm | |
| 09982436 | |
| 16062030050000 |
Nearby Schools
| NAME: | DISTRICT: | DISTANCE: | |
|---|---|---|---|
|
Grade School
Everett Elementary School |
67 | — | |
|
Middle School
Deer Path Middle School |
67 | Not in DB | |
|
High School
Lake Forest High School |
115 | Not in DB | |
Property History
| DATE: | EVENT: | PRICE: | SOURCE: |
|---|---|---|---|
| 29 Jan, 2019 | Sold | $1,500,000 | MRED MLS |
| 10 Nov, 2018 | Under contract | $1,699,000 | MRED MLS |
| 11 Jun, 2018 | Listed for sale | $1,699,000 | MRED MLS |
Room Specifics
Total Bedrooms: 5
Bedrooms Above Ground: 4
Bedrooms Below Ground: 1
Dimensions: —
Floor Type: Carpet
Dimensions: —
Floor Type: Carpet
Dimensions: —
Floor Type: Carpet
Dimensions: —
Floor Type: —
Full Bathrooms: 7
Bathroom Amenities: Whirlpool,Separate Shower,Double Sink
Bathroom in Basement: 1
Rooms: Bedroom 5,Breakfast Room,Office,Bonus Room,Recreation Room,Game Room,Foyer,Sun Room
Basement Description: Finished
Other Specifics
| 4 | |
| Concrete Perimeter | |
| Asphalt,Circular | |
| Patio | |
| — | |
| 271X217X253X205 | |
| Finished | |
| Full | |
| Vaulted/Cathedral Ceilings, Bar-Wet, Hardwood Floors, First Floor Laundry, First Floor Full Bath | |
| Double Oven, Microwave, Dishwasher, Refrigerator, Washer, Dryer, Disposal, Wine Refrigerator | |
| Not in DB | |
| — | |
| — | |
| — | |
| — |
Tax History
| Year | Property Taxes |
|---|---|
| 2019 | $29,549 |
Contact Agent
Nearby Similar Homes
Nearby Sold Comparables
Contact Agent
Listing Provided By
Griffith, Grant & Lackie











