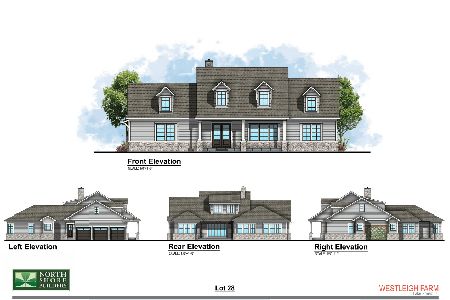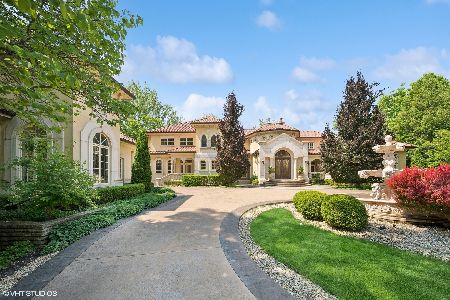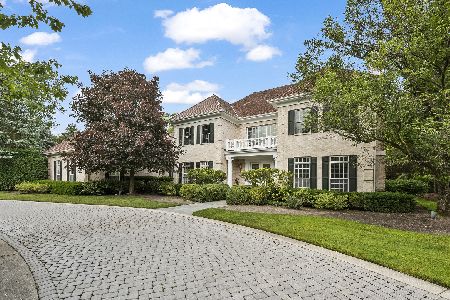835 Holden Court, Lake Forest, Illinois 60045
$1,685,000
|
Sold
|
|
| Status: | Closed |
| Sqft: | 5,136 |
| Cost/Sqft: | $349 |
| Beds: | 4 |
| Baths: | 6 |
| Year Built: | 1998 |
| Property Taxes: | $28,210 |
| Days On Market: | 2377 |
| Lot Size: | 1,30 |
Description
Unsurpassed private location on a cul-de-sac adjacent to open lands with gorgeous views for miles, 5 bedrooms, 4 full and 2 half baths, this exquisite home will take your breath away. Excellent open floor plan features a light bright kitchen with high end appliances, generous island, table area, see-through fireplace and adjoining fabulous screen porch, a great room with soaring ceilings and fireplace, 10 ft. ceilings on 1st floor and 9 ft. ceilings on 2nd floor. The master suite features a marble bath, huge walk-in closet and balcony overlooking the amazing grounds, pool and spa. The bonus room above the garage is waiting for your finishes, providing enormous storage. Extensively finished English basement with 2nd kitchen. A 4 car garage with epoxy flooring adjacent to the generous mud room, laundry room, and 1/2 bath is ideally located to access the pool. This is a rare beauty in a coveted location.
Property Specifics
| Single Family | |
| — | |
| Traditional | |
| 1998 | |
| Full,English | |
| CUSTOM | |
| No | |
| 1.3 |
| Lake | |
| — | |
| 200 / Annual | |
| Other | |
| Public | |
| Public Sewer | |
| 10386595 | |
| 16062030070000 |
Nearby Schools
| NAME: | DISTRICT: | DISTANCE: | |
|---|---|---|---|
|
Grade School
Everett Elementary School |
67 | — | |
|
Middle School
Deer Path Middle School |
67 | Not in DB | |
|
High School
Lake Forest High School |
115 | Not in DB | |
Property History
| DATE: | EVENT: | PRICE: | SOURCE: |
|---|---|---|---|
| 10 Sep, 2013 | Sold | $2,000,000 | MRED MLS |
| 21 Jun, 2013 | Under contract | $2,195,000 | MRED MLS |
| 19 May, 2013 | Listed for sale | $2,195,000 | MRED MLS |
| 13 Aug, 2020 | Sold | $1,685,000 | MRED MLS |
| 30 Jun, 2020 | Under contract | $1,795,000 | MRED MLS |
| — | Last price change | $1,899,000 | MRED MLS |
| 17 Jun, 2019 | Listed for sale | $1,899,000 | MRED MLS |
Room Specifics
Total Bedrooms: 5
Bedrooms Above Ground: 4
Bedrooms Below Ground: 1
Dimensions: —
Floor Type: Hardwood
Dimensions: —
Floor Type: Carpet
Dimensions: —
Floor Type: Hardwood
Dimensions: —
Floor Type: —
Full Bathrooms: 6
Bathroom Amenities: Whirlpool,Separate Shower,Double Sink
Bathroom in Basement: 1
Rooms: Kitchen,Attic,Balcony/Porch/Lanai,Bedroom 5,Eating Area,Foyer,Library,Mud Room,Pantry,Recreation Room,Screened Porch,Walk In Closet
Basement Description: Finished
Other Specifics
| 4 | |
| Concrete Perimeter | |
| Asphalt,Brick | |
| Balcony, Hot Tub, Porch Screened, Brick Paver Patio, In Ground Pool, Outdoor Grill | |
| Cul-De-Sac,Fenced Yard,Forest Preserve Adjacent,Irregular Lot,Landscaped,Wooded | |
| 48 X 346 X 411 X 262 | |
| Dormer,Full | |
| Full | |
| Vaulted/Cathedral Ceilings, Skylight(s), Bar-Wet, Hardwood Floors, First Floor Laundry, Walk-In Closet(s) | |
| Double Oven, Range, Microwave, Dishwasher, Refrigerator, High End Refrigerator, Bar Fridge, Freezer, Washer, Dryer, Disposal, Wine Refrigerator | |
| Not in DB | |
| Pool, Curbs, Street Lights, Street Paved | |
| — | |
| — | |
| Double Sided, Gas Log, Gas Starter |
Tax History
| Year | Property Taxes |
|---|---|
| 2013 | $24,432 |
| 2020 | $28,210 |
Contact Agent
Nearby Similar Homes
Nearby Sold Comparables
Contact Agent
Listing Provided By
Coldwell Banker Realty












