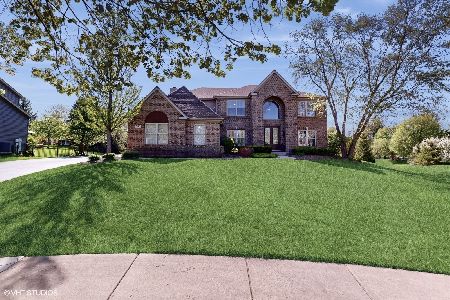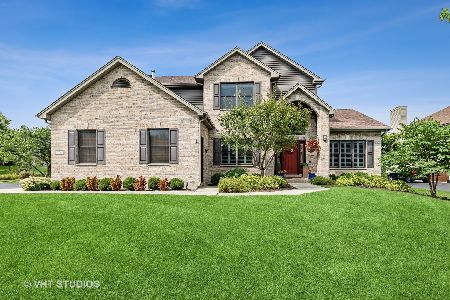3510 Buckboard Drive, Algonquin, Illinois 60102
$475,000
|
Sold
|
|
| Status: | Closed |
| Sqft: | 3,466 |
| Cost/Sqft: | $144 |
| Beds: | 4 |
| Baths: | 4 |
| Year Built: | 1999 |
| Property Taxes: | $11,660 |
| Days On Market: | 2345 |
| Lot Size: | 0,41 |
Description
Pristine Plantation model 4 bed/3 1/2 bath home in the prestigious Coves subdivision! The main level showcases great entertaining space welcoming kitchen with granite countertops, center island, stainless steel appliances and walk in pantry alongside the eating area and leading to the stunning 2-story Family Room with wood burning fireplace and gorgeous views. Large den/office. Upgraded wood moldings throughout the home. Large vaulted master suite with spa-like master bath. Generous bedroom sizes. Large loft or future 5th bedroom. Full finished basement with tons of storage space includes bedroom, 3th full bath, den, large rec room, 2nd kitchen/bar and gaming space. Amazing patio surrounded by lush landscaping beautiful in-ground pool, and large backyard. Upper deck features a Champion awning for those sunny days. So many upgrades: Newer Windows, New Carpet in basement, newer Appliances, all new closet doors, new front door, ventless heater in basement, sprinkler system so much more!
Property Specifics
| Single Family | |
| — | |
| — | |
| 1999 | |
| Full,Walkout | |
| PLANTATION | |
| No | |
| 0.41 |
| Mc Henry | |
| Coves | |
| 110 / Annual | |
| Other | |
| Public | |
| Public Sewer | |
| 10454060 | |
| 1836277010 |
Nearby Schools
| NAME: | DISTRICT: | DISTANCE: | |
|---|---|---|---|
|
Grade School
Mackeben Elementary School |
158 | — | |
|
Middle School
Heineman Middle School |
158 | Not in DB | |
|
High School
Huntley High School |
158 | Not in DB | |
Property History
| DATE: | EVENT: | PRICE: | SOURCE: |
|---|---|---|---|
| 10 Sep, 2019 | Sold | $475,000 | MRED MLS |
| 2 Aug, 2019 | Under contract | $499,900 | MRED MLS |
| — | Last price change | $515,000 | MRED MLS |
| 17 Jul, 2019 | Listed for sale | $515,000 | MRED MLS |
Room Specifics
Total Bedrooms: 4
Bedrooms Above Ground: 4
Bedrooms Below Ground: 0
Dimensions: —
Floor Type: Carpet
Dimensions: —
Floor Type: Carpet
Dimensions: —
Floor Type: Carpet
Full Bathrooms: 4
Bathroom Amenities: —
Bathroom in Basement: 1
Rooms: Breakfast Room,Den,Office,Loft,Kitchen,Recreation Room
Basement Description: Finished,Exterior Access
Other Specifics
| 2.5 | |
| — | |
| Asphalt | |
| Deck, Patio, In Ground Pool, Storms/Screens | |
| Fenced Yard,Landscaped | |
| 115X157X115X157 | |
| — | |
| Full | |
| — | |
| Double Oven, Range, Dishwasher, Refrigerator, High End Refrigerator, Disposal, Water Softener Owned | |
| Not in DB | |
| Pool, Tennis Courts, Sidewalks, Street Lights | |
| — | |
| — | |
| Wood Burning, Gas Log |
Tax History
| Year | Property Taxes |
|---|---|
| 2019 | $11,660 |
Contact Agent
Nearby Similar Homes
Nearby Sold Comparables
Contact Agent
Listing Provided By
Keller Williams Success Realty











